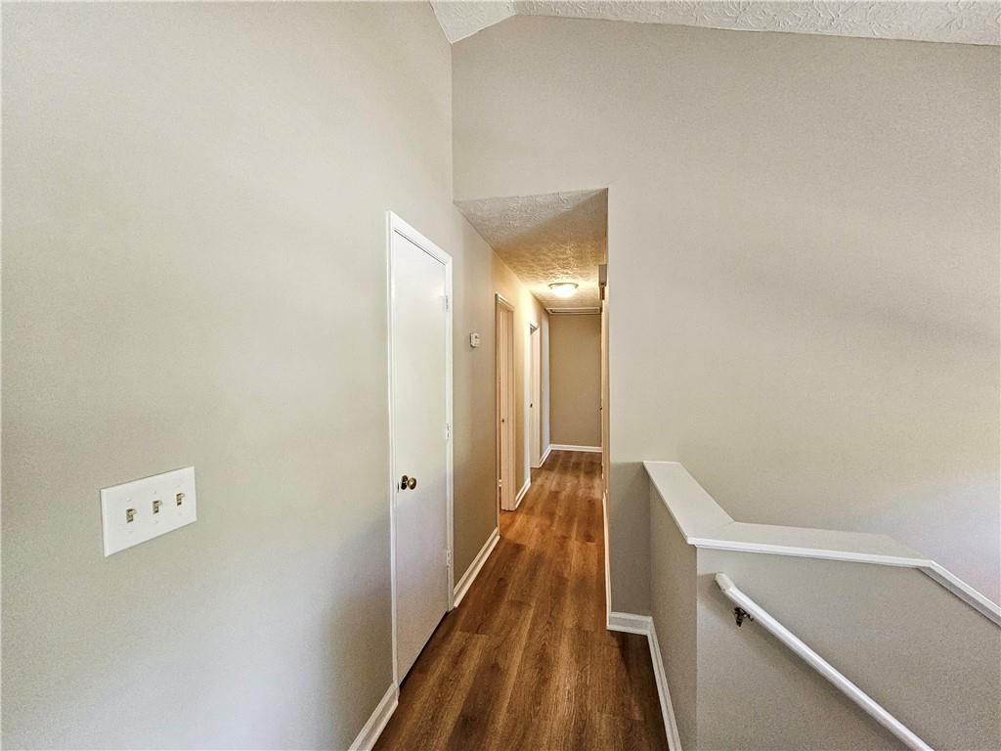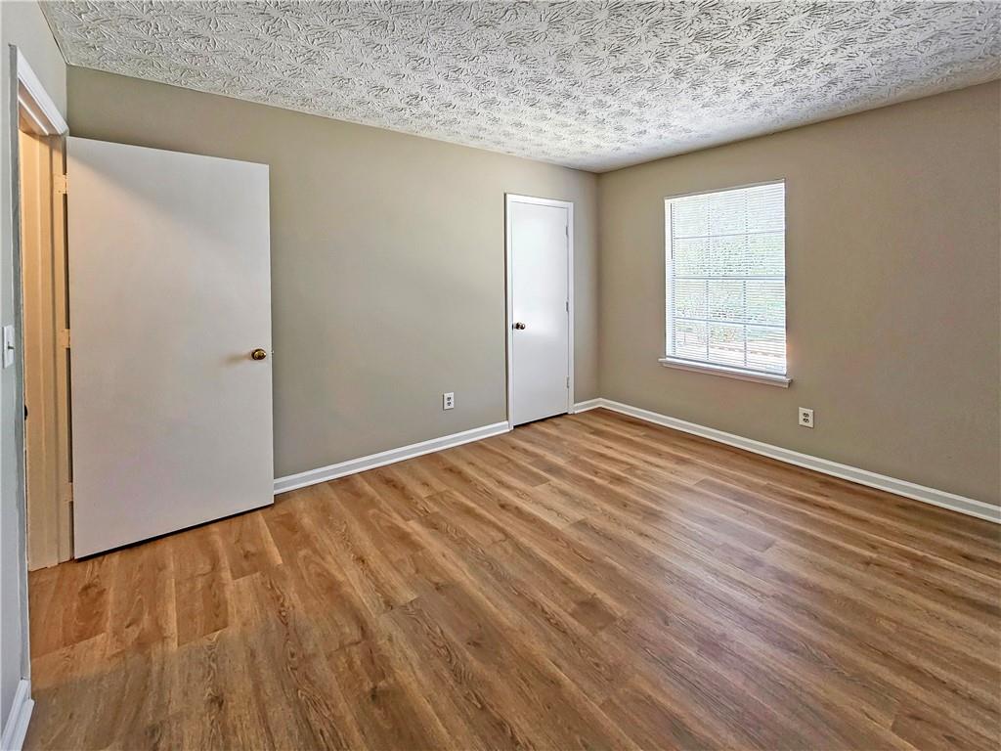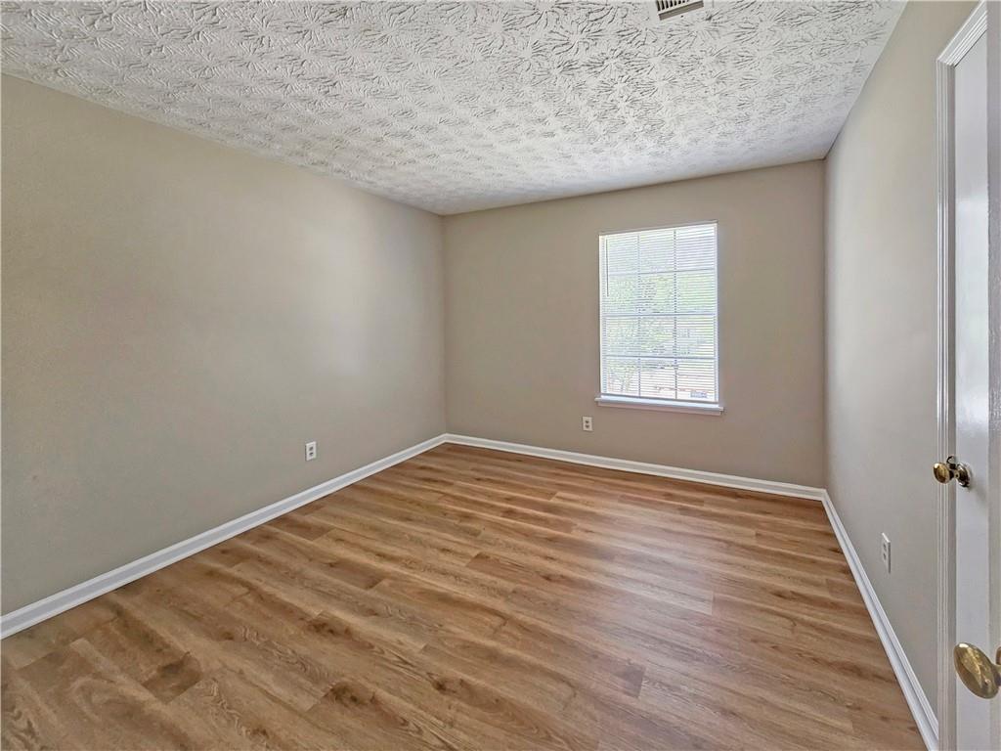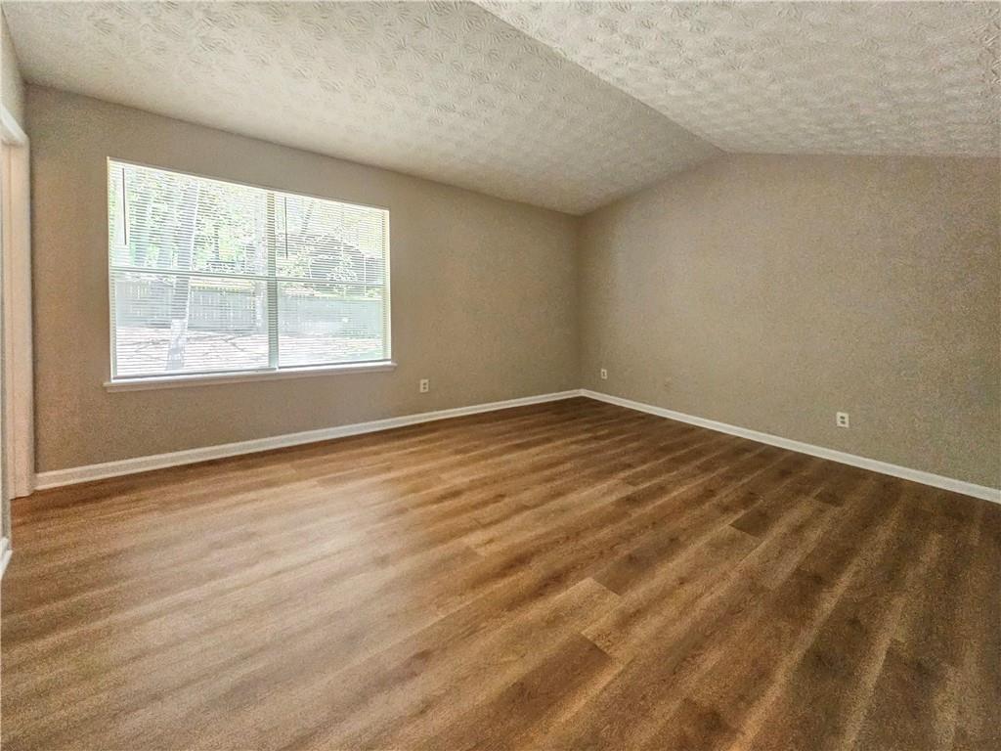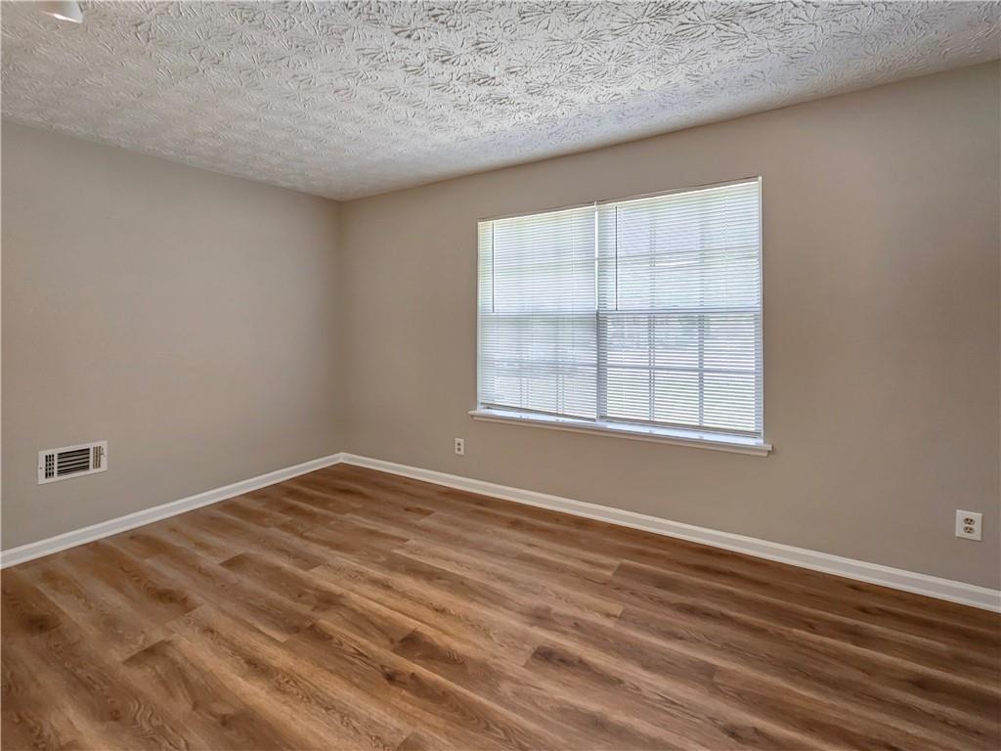7080 Greenbower Lane
Atlanta, GA 30349
$2,040
Welcome to this recently updated 3-bedroom, 2.5-bath split-level home located in the desirable Ashley Downs neighborhood of College Park. Nestled in a quiet cul-de-sac, this home offers convenient access to I-85, I-285, and I-75, just minutes from Hartsfield-Jackson Airport, downtown Atlanta, top entertainment, and shopping destinations. Freshly painted inside and out, this home boasts numerous modern upgrades including luxury laminate flooring, stylish ceiling fans and lighting, window blinds, and neutral paint with crisp white trim. The 2-story foyer opens to both the upper and lower levels. Upstairs, you'll find a spacious living room and separate dining area with double glass doors that lead to a large deck overlooking a private wooded backyard. The kitchen features classic oak cabinets, a pantry, white appliances, and a sunny breakfast nook with a large picture window. The upper level also includes an oversized primary suite with a generous closet and private bath complete with a tub/shower combo, vanity, and bright lighting. Two additional large bedrooms share a full hallway bath. Downstairs, the finished lower level includes a massive family room with a cozy fireplace and sliding doors to the covered porch and fenced backyard. A half bath, laundry room, office, and access to the two-car garage with remote controls and storage rooms complete the space. The backyard is expansive and tree-lined, providing excellent privacy. There is a deck and lower porch. Tenants are responsible for all utilities, trash, and lawn care. A $25/month Tenant Benefit Program fee is required. One small pet under 25 lbs is permitted with a $55 monthly pet fee and a one-time $375 non-refundable pet fee. We are seeking well-qualified, long-term residents.
- SubdivisionAshley Downs
- Zip Code30349
- CityAtlanta
- CountyFulton - GA
Location
- ElementaryNolan
- JuniorMcNair - Fulton
- HighBanneker
Schools
- StatusActive
- MLS #7579892
- TypeRental
MLS Data
- Bedrooms3
- Bathrooms2
- Half Baths1
- Bedroom DescriptionMaster on Main
- RoomsGame Room
- BasementFinished
- FeaturesCathedral Ceiling(s), Entrance Foyer 2 Story
- KitchenCabinets Stain, Eat-in Kitchen, Laminate Counters, Pantry
- AppliancesDishwasher, Gas Range, Range Hood, Refrigerator
- HVACCentral Air
- Fireplaces1
- Fireplace DescriptionFamily Room
Interior Details
- StyleTraditional
- ConstructionCement Siding
- Built In1987
- StoriesArray
- ParkingGarage, Garage Door Opener, Garage Faces Front
- FeaturesPrivate Yard
- UtilitiesCable Available, Electricity Available, Natural Gas Available, Phone Available, Sewer Available, Water Available
- Lot DescriptionBack Yard, Cul-de-sac Lot, Level
- Lot Dimensionsx
- Acres0.3905
Exterior Details
Listing Provided Courtesy Of: Atlanta Area Property Management, Inc. 404-692-3543
Listings identified with the FMLS IDX logo come from FMLS and are held by brokerage firms other than the owner of
this website. The listing brokerage is identified in any listing details. Information is deemed reliable but is not
guaranteed. If you believe any FMLS listing contains material that infringes your copyrighted work please click here
to review our DMCA policy and learn how to submit a takedown request. © 2025 First Multiple Listing
Service, Inc.
This property information delivered from various sources that may include, but not be limited to, county records and the multiple listing service. Although the information is believed to be reliable, it is not warranted and you should not rely upon it without independent verification. Property information is subject to errors, omissions, changes, including price, or withdrawal without notice.
For issues regarding this website, please contact Eyesore at 678.692.8512.
Data Last updated on June 6, 2025 1:44pm




















