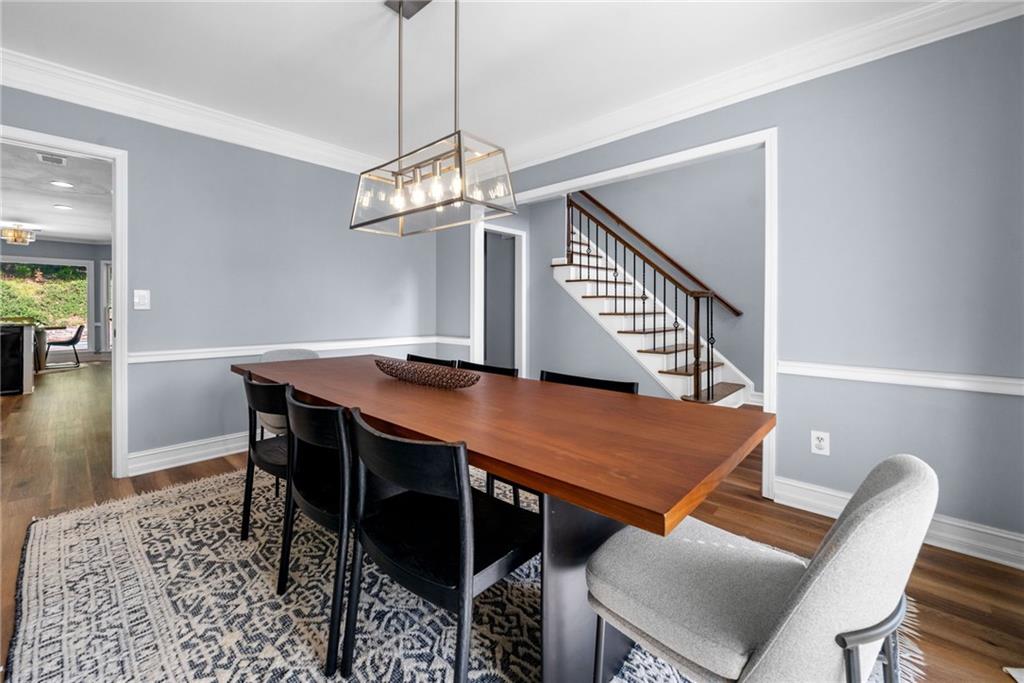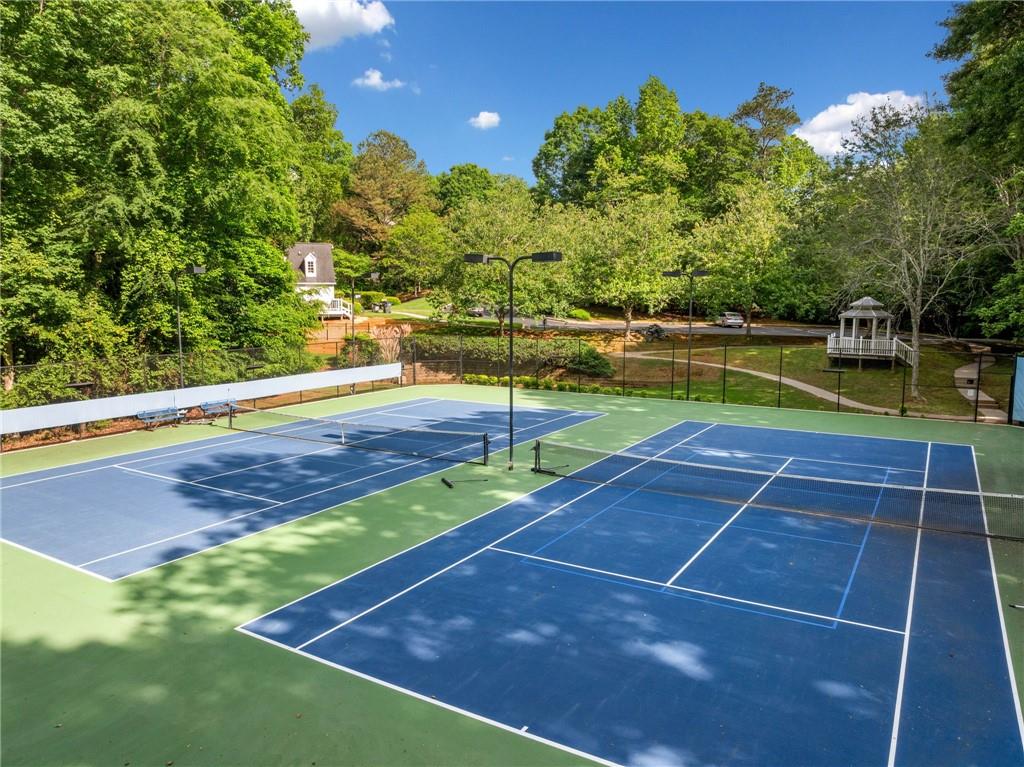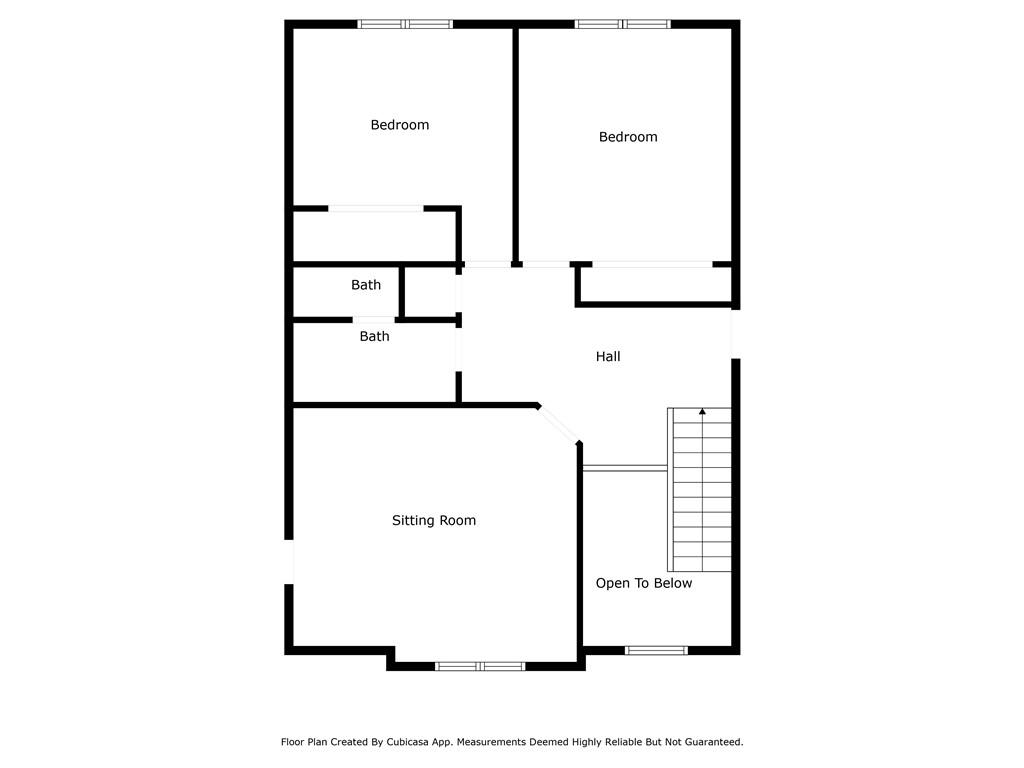3707 Lance Bluff Lane
Duluth, GA 30097
$675,000
Tucked in a peaceful cul-de-sac with jaw-dropping curb appeal, this home will capture your heart before you even step inside! It features a private backyard oasis with a beautiful swimming pool and so much more! As you walk in, you’re greeted by an open, two-story foyer filled with natural light, followed by a living room with a stunning oversized glass window overlooking the pool and backyard - adding charm and a relaxing vibe that sets the tone for the warm and welcoming feel throughout the home. The kitchen is spacious and functional, featuring a pantry, breakfast bar, a breakfast area, ideal for casual meals and entertaining. It opens directly to a cozy family room with a fireplace, creating an inviting space for everyday living. This home also offers a spacious, light-filled separate dining room, perfect for gatherings and special occasions. The oversized primary suite is conveniently located on the main level and offers a luxurious bathroom with high-end finishes, a soaking tub, a gorgeous walk-in shower, a double vanity, and a spacious walk-in closet. A large window fills the room with natural light and offers a perfect view of the pool and backyard - so dreamy! Step outside and fall in love with the screened porch, which leads to a fully fenced backyard featuring a private pool, a pergola, and space to grill and host friends and family. It’s the perfect setup for summer fun and outdoor entertaining! The main-level laundry room is conveniently located, and the 2-car garage opens directly into the kitchen, making grocery drop-offs a breeze. Upstairs, you’ll find three additional bedrooms and a full bathroom, offering plenty of space for family or guests. Lastly, the community is known for its friendly neighbors and well-maintained homes. Residents enjoy a perfect blend of tranquility and convenience, with quick access to Peachtree Industrial Boulevard and I-85 for effortless commuting. You’ll be just minutes from Downtown Duluth, Suwanee Town Center, and Johns Creek, where a wide array of dining, shopping, and entertainment awaits. The neighborhood also features tennis courts - perfect for staying active close to home. This home has been lovingly maintained and is ready for you to move in and enjoy. Come see it for yourself!
- SubdivisionPeachtree Bluff
- Zip Code30097
- CityDuluth
- CountyGwinnett - GA
Location
- ElementaryBurnette
- JuniorHull
- HighPeachtree Ridge
Schools
- StatusActive
- MLS #7579828
- TypeResidential
- SpecialSold As/Is
MLS Data
- Bedrooms4
- Bathrooms2
- Half Baths1
- Bedroom DescriptionMaster on Main, Oversized Master
- RoomsBonus Room, Living Room, Sun Room
- FeaturesDouble Vanity, Entrance Foyer 2 Story, Walk-In Closet(s)
- KitchenBreakfast Bar, Breakfast Room, Cabinets White, Eat-in Kitchen, Pantry, Stone Counters, View to Family Room
- AppliancesDishwasher, Disposal, Gas Range, Microwave, Refrigerator
- HVACCeiling Fan(s), Central Air, Electric
- Fireplaces1
- Fireplace DescriptionBrick, Family Room, Gas Log, Gas Starter
Interior Details
- StyleTraditional
- ConstructionBrick Front, Cement Siding
- Built In1994
- StoriesArray
- PoolIn Ground, Private, Salt Water
- ParkingAttached, Driveway, Garage, Kitchen Level
- FeaturesPrivate Entrance, Private Yard, Rain Gutters
- UtilitiesCable Available, Electricity Available, Natural Gas Available, Sewer Available, Water Available
- SewerPublic Sewer
- Lot DescriptionBack Yard, Cul-de-sac Lot, Front Yard, Private
- Lot Dimensionsx 74
- Acres0.32
Exterior Details
Listing Provided Courtesy Of: Ansley Real Estate| Christie's International Real Estate 404-480-8805
Listings identified with the FMLS IDX logo come from FMLS and are held by brokerage firms other than the owner of
this website. The listing brokerage is identified in any listing details. Information is deemed reliable but is not
guaranteed. If you believe any FMLS listing contains material that infringes your copyrighted work please click here
to review our DMCA policy and learn how to submit a takedown request. © 2025 First Multiple Listing
Service, Inc.
This property information delivered from various sources that may include, but not be limited to, county records and the multiple listing service. Although the information is believed to be reliable, it is not warranted and you should not rely upon it without independent verification. Property information is subject to errors, omissions, changes, including price, or withdrawal without notice.
For issues regarding this website, please contact Eyesore at 678.692.8512.
Data Last updated on May 22, 2025 2:30pm


















































