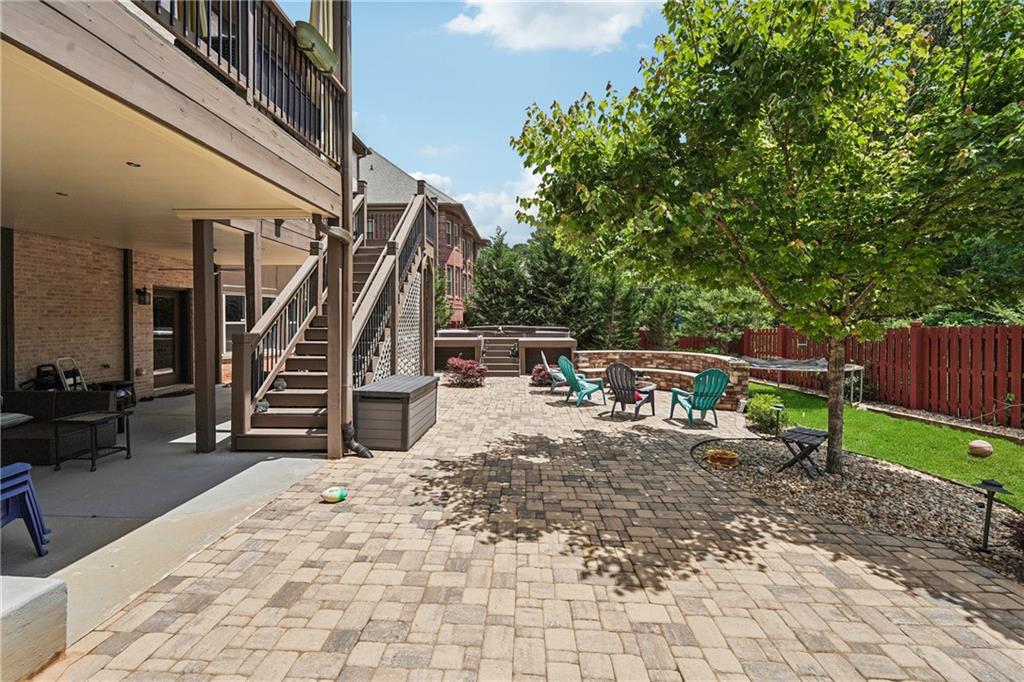5068 Bentwater Lane SW
Lilburn, GA 30047
$1,075,000
Georgous 4 sided brick custom home located in the Gated Garner Creek at Parkview Subdivision. As you enter the home, you will feel the warmth and charm of this immaculately maintained and loved home that will wow your family and friends. As you enter you have a two story foyer, a Formal Living/Study, Formal Dining, , Gas log fireplace, massive Gourmet Kitchen w/Stainless Steel appliances, 5 burner Gas cooktop, gorgeous Granite counters / Custom Cabinet Space, Beautiful Island, Walk-in Pantry, and Wall to Wall windows creating a bright vibrant living and casual dining area. Step out onto the huge Covered Deck elegantly designed for year round entertaining, relaxing and casual dining. This home has a 2 Car Garage, a Guest bedroom on main w/private shower a big convenience for the elderly parents that might be moving in with you. . Upstairs offers a large Owner's suite, Double vanity, Separate Shower/Soaker tub and a Massive Walk-in closet Bedroom 2 is a large w/private bath-perfect for a teen, Bedroom 3 w/ private bath, Bedroom 4 and 5 have a J & J bath. The Finished Basement features LVP Flooring, exceptional and way above average finishing with high end trim work, recessed lighting, built in refreshment bar, and a kitchen with a small eating area, entertainment station, full bath, an exercise area. With the open concept basement it will be great for entertaining, extra storage room. This home is in the Parkview high school Cluster, Walking distance to Mountain Park and Mountain Park Library. Located with easy access to more than 5 community parks, Greenway walking trail, dog parks, Mountain Park Aquatic Center, local shopping, dining and Eastside, CDC, Emory and the VA. This is Lilburn living at at its very best when it comes to this luxury gated community and it awaits to serve your family.
- SubdivisionGarner creek at Parkview
- Zip Code30047
- CityLilburn
- CountyGwinnett - GA
Location
- ElementaryCamp Creek
- JuniorTrickum
- HighParkview
Schools
- StatusActive
- MLS #7579827
- TypeResidential
MLS Data
- Bedrooms5
- Bathrooms4
- Bedroom DescriptionOversized Master
- RoomsBasement, Computer Room, Dining Room, Exercise Room
- BasementExterior Entry, Finished, Finished Bath, Full, Interior Entry, Walk-Out Access
- FeaturesCoffered Ceiling(s), Crown Molding, Double Vanity, Entrance Foyer 2 Story, High Ceilings 10 ft Lower, High Ceilings 10 ft Main, High Ceilings 10 ft Upper, Recessed Lighting, Walk-In Closet(s)
- KitchenBreakfast Bar, Cabinets Other, Kitchen Island, Pantry Walk-In, Stone Counters, View to Family Room
- AppliancesDishwasher, Energy Star Appliances, Gas Cooktop
- HVACCeiling Fan(s), Central Air
- Fireplaces2
- Fireplace DescriptionBasement, Factory Built, Living Room
Interior Details
- StyleTraditional
- ConstructionBrick 4 Sides
- Built In2012
- StoriesArray
- PoolAbove Ground, Pool/Spa Combo, Private
- ParkingGarage, Garage Door Opener, Garage Faces Front
- FeaturesGarden, Permeable Paving, Private Entrance, Private Yard, Rain Gutters
- ServicesClubhouse, Fitness Center, Gated, Homeowners Association, Near Shopping, Near Trails/Greenway, Park, Playground, Pool, Street Lights, Swim Team, Tennis Court(s)
- UtilitiesCable Available, Electricity Available, Natural Gas Available, Phone Available, Sewer Available, Underground Utilities, Water Available
- SewerPublic Sewer
- Lot DescriptionBack Yard, Cleared, Landscaped, Level
- Lot Dimensionsx
- Acres0.24
Exterior Details
Listing Provided Courtesy Of: Chapman Hall Realtors 404-252-9500
Listings identified with the FMLS IDX logo come from FMLS and are held by brokerage firms other than the owner of
this website. The listing brokerage is identified in any listing details. Information is deemed reliable but is not
guaranteed. If you believe any FMLS listing contains material that infringes your copyrighted work please click here
to review our DMCA policy and learn how to submit a takedown request. © 2026 First Multiple Listing
Service, Inc.
This property information delivered from various sources that may include, but not be limited to, county records and the multiple listing service. Although the information is believed to be reliable, it is not warranted and you should not rely upon it without independent verification. Property information is subject to errors, omissions, changes, including price, or withdrawal without notice.
For issues regarding this website, please contact Eyesore at 678.692.8512.
Data Last updated on January 21, 2026 4:54pm


























































