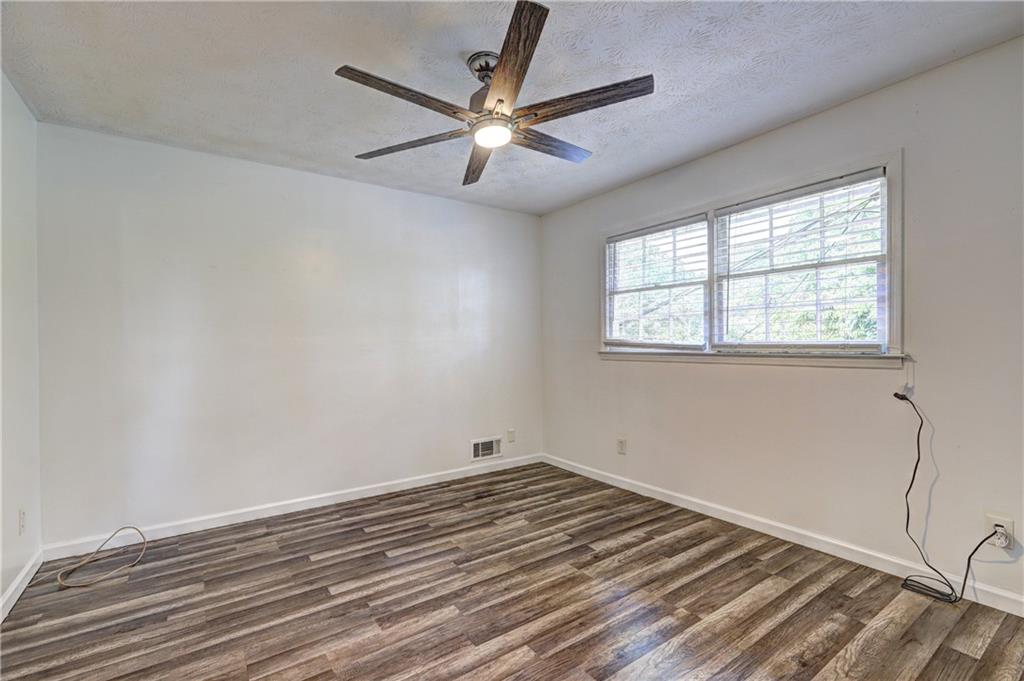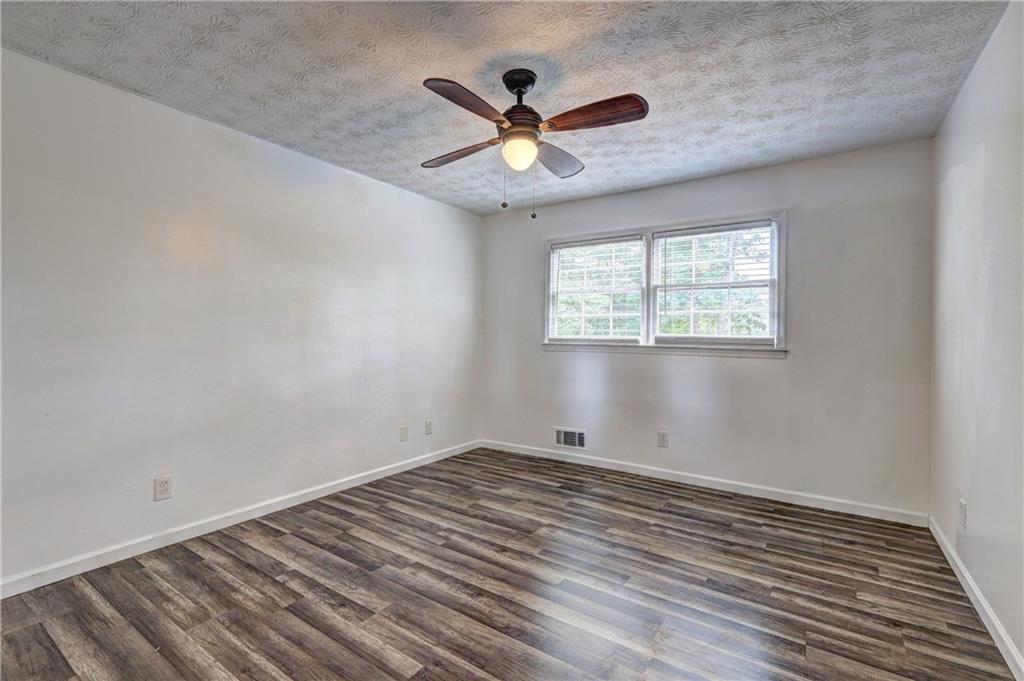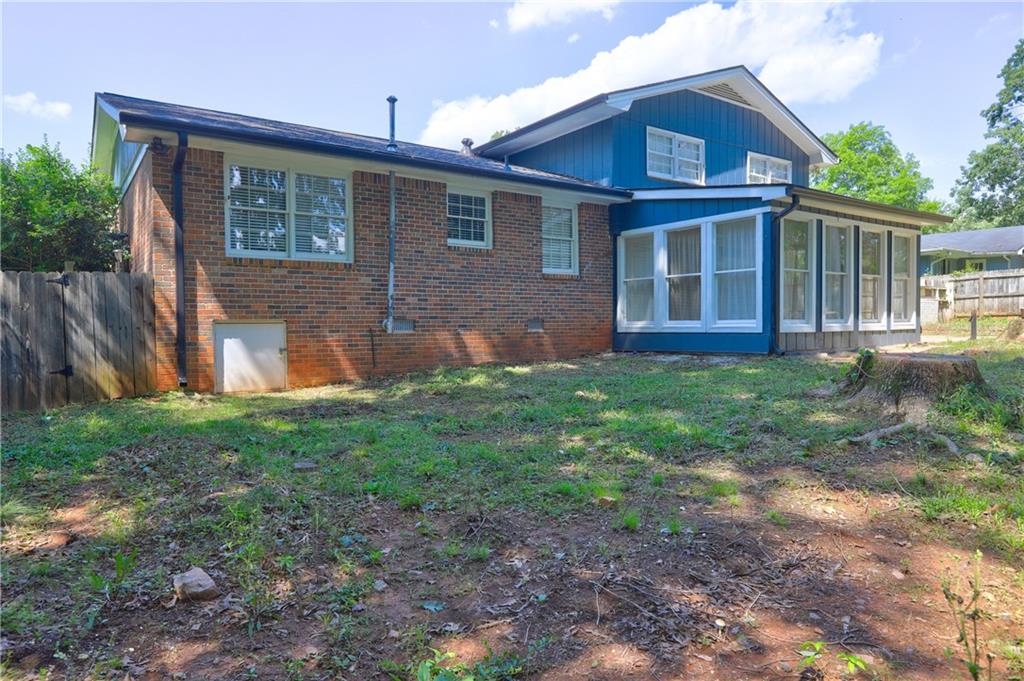4593 Bexley Way
Stone Mountain, GA 30083
$320,000
Move-in Ready! No HOA or Rental Restrictions!! This beautiful split-level home is nestled on a quiet street in an established community of Stone Mountain, Georgia. It has a lovely front porch with a stunning view. Enjoy your morning coffee in a rocking chair and entertain your guests. You will be greeted by the New luxury vinyl floor ( no carpet throughout the entire house ). Freshly painted interior, New light fixtures, Stainless kitchen appliances. The seller has replaced the water line connected from the front to the house. Newer AC and Furnace as well. Perfect For Principal Buyers Or Investors who are looking For A Turn-Key Home Within A Desirable Area. Relax next to the wood-burning fireplace in the lower-level den or second living area, with built-in bookshelves, new tile around the fireplace, and a laundry room. It is spacious inside and out. The primary bedroom features an en suite bathroom with dual sinks and a walk-in closet. The kitchen has ample cabinet space and a separate dining area for family gatherings. Entertain easily in the large Sunroom. Enjoy the large fenced backyard from the sunroom. The backyard is large and level, and it is fully enclosed with a wooden fence. Minutes from Memorial Drive, Dekalb Farmers Market, Decatur, Downtown Atlanta, and Hwy 285, Worship places, shopping, restaurants, and more. Don't miss this gem! Welcome home!! Don't wait, schedule a showing today!
- Zip Code30083
- CityStone Mountain
- CountyDekalb - GA
Location
- ElementaryAllgood - Dekalb
- JuniorFreedom - Dekalb
- HighClarkston
Schools
- StatusActive
- MLS #7579803
- TypeResidential
MLS Data
- Bedrooms4
- Bathrooms2
- Half Baths1
- Bedroom DescriptionOversized Master
- RoomsDen, Laundry, Sun Room
- BasementDaylight, Finished, Finished Bath, Walk-Out Access
- KitchenCabinets Stain
- AppliancesDishwasher, Electric Oven/Range/Countertop, Electric Range, Refrigerator
- HVACAttic Fan, Ceiling Fan(s), Central Air
- Fireplaces1
- Fireplace DescriptionFamily Room
Interior Details
- StyleTraditional
- ConstructionBrick 4 Sides
- Built In1973
- StoriesArray
- ParkingDriveway, Garage
- UtilitiesElectricity Available, Natural Gas Available, Water Available
- SewerPublic Sewer
- Lot DescriptionBack Yard, Level, Private
- Lot Dimensions182 x 100
- Acres0.42
Exterior Details
Listing Provided Courtesy Of: Virtual Properties Realty.com 770-495-5050
Listings identified with the FMLS IDX logo come from FMLS and are held by brokerage firms other than the owner of
this website. The listing brokerage is identified in any listing details. Information is deemed reliable but is not
guaranteed. If you believe any FMLS listing contains material that infringes your copyrighted work please click here
to review our DMCA policy and learn how to submit a takedown request. © 2025 First Multiple Listing
Service, Inc.
This property information delivered from various sources that may include, but not be limited to, county records and the multiple listing service. Although the information is believed to be reliable, it is not warranted and you should not rely upon it without independent verification. Property information is subject to errors, omissions, changes, including price, or withdrawal without notice.
For issues regarding this website, please contact Eyesore at 678.692.8512.
Data Last updated on July 23, 2025 5:59pm

































