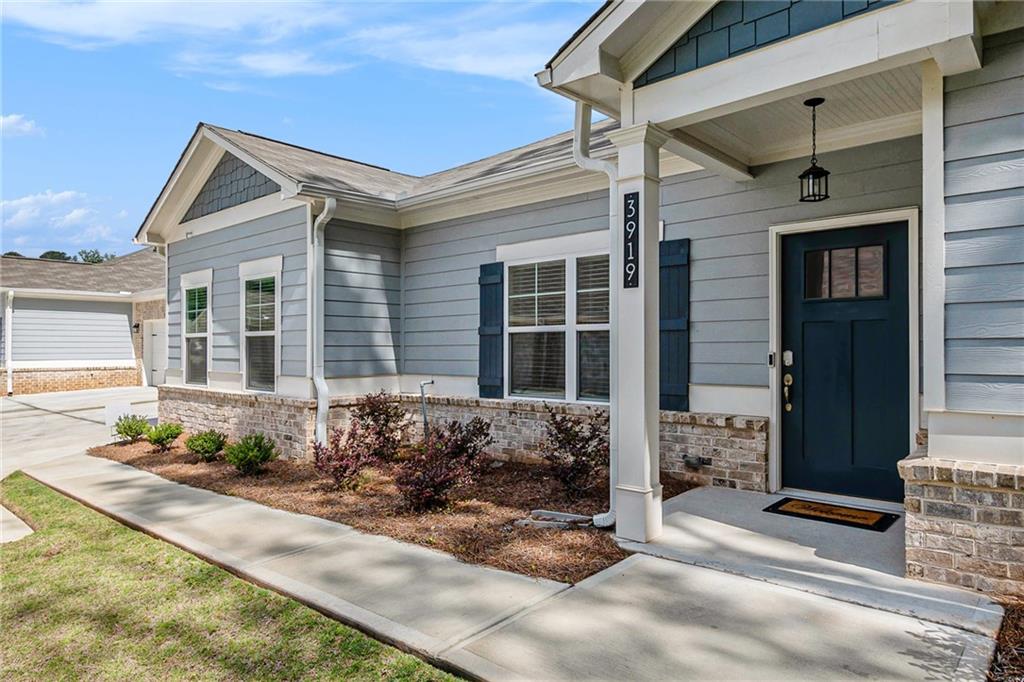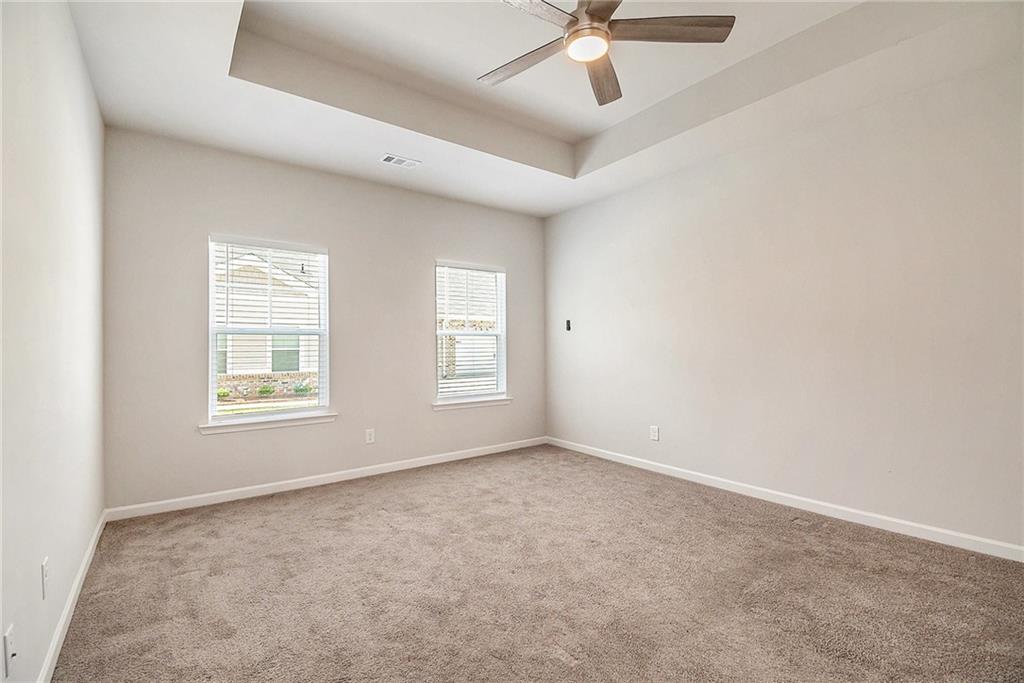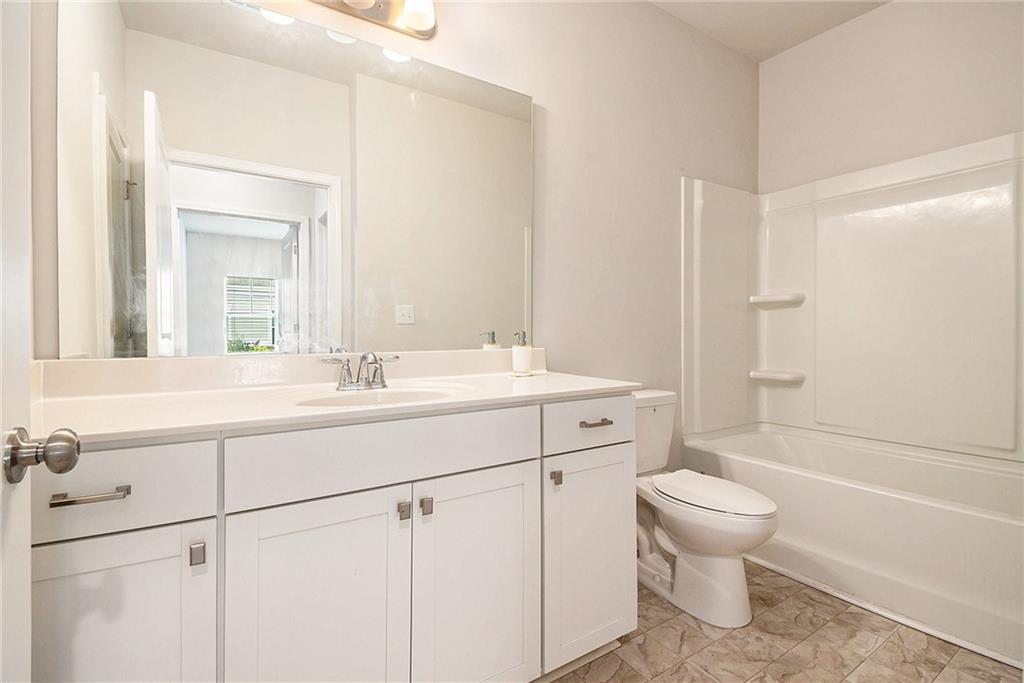3919 Shelleydale Drive
Powder Springs, GA 30127
$382,000
The Augusta Home Design by Paran Homes is a attached villa ranch floor plan tailored to fit your lifestyle. The community is age qualified and gated, ensuring privacy and security. The home's interior is designed with easy navigation and entertaining in mind. The chef-inspired kitchen boasts 36" cabinets, granite countertops, and a tile backsplash, creating a stylish and functional space. The kitchen island provides additional counter space and storage, perfect for meal preparation and hosting guests. Stainless steel appliances add a modern touch to the space, while direct access to the living area ensures easy entertaining. The owner's suite is a perfect retreat with a spacious room featuring trey ceilings, creating a luxurious ambiance. The zero-step tiled shower with bench ensures easy access and adds a touch of elegance to the bathroom. Double vanities provide ample storage space, and a walk-in closet ensures plenty of room for all your belongings. Outside, you'll love relaxing in your private covered patio while sipping on a cup of coffee or watching the sunset. The greenspace adds a sense of tranquility to the property, making it the perfect place to unwind after a busy day. Down the street from the property, you'll find the scenic Silver Comet Trail, a popular destination for hiking and biking enthusiasts. Just minutes away from downtown Powder Springs, you can enjoy local shops, restaurants, and entertainment options. For nature lovers, the beautiful Sweetwater Creek State Park is only a short drive away, offering stunning trails, waterfalls, and breathtaking scenery. Commuting is a breeze with easy access to I-285, Hartsfield Jackson International Airport, and Atlanta. Overall, this stunning property offers the perfect combination of modern amenities, convenient location, and peaceful living. Don't miss your chance to make this your dream home!
- SubdivisionCreekwood
- Zip Code30127
- CityPowder Springs
- CountyCobb - GA
Location
- StatusActive
- MLS #7579677
- TypeCondominium & Townhouse
MLS Data
- Bedrooms3
- Bathrooms2
- Bedroom DescriptionMaster on Main, Roommate Floor Plan
- FeaturesDouble Vanity, Entrance Foyer, High Ceilings 9 ft Main, Tray Ceiling(s), Walk-In Closet(s)
- KitchenCabinets White, Eat-in Kitchen, Kitchen Island, Pantry, Stone Counters, View to Family Room
- AppliancesDishwasher, Gas Range, Microwave, Refrigerator
- HVACCeiling Fan(s), Central Air
Interior Details
- StyleRanch, Traditional
- Built In2023
- StoriesArray
- ParkingAttached, Covered, Garage, Garage Door Opener, Garage Faces Front, Kitchen Level
- FeaturesRain Barrel/Cistern(s)
- ServicesClubhouse, Near Schools, Near Shopping, Near Trails/Greenway, Sidewalks, Street Lights
- UtilitiesCable Available, Electricity Available, Natural Gas Available, Sewer Available, Water Available
- SewerPublic Sewer
- Lot DescriptionCorner Lot, Landscaped, Level
- Lot Dimensions68x42x32x15x15x20x22
- Acres0.046
Exterior Details
Listing Provided Courtesy Of: Mark Spain Real Estate 770-886-9000
Listings identified with the FMLS IDX logo come from FMLS and are held by brokerage firms other than the owner of
this website. The listing brokerage is identified in any listing details. Information is deemed reliable but is not
guaranteed. If you believe any FMLS listing contains material that infringes your copyrighted work please click here
to review our DMCA policy and learn how to submit a takedown request. © 2025 First Multiple Listing
Service, Inc.
This property information delivered from various sources that may include, but not be limited to, county records and the multiple listing service. Although the information is believed to be reliable, it is not warranted and you should not rely upon it without independent verification. Property information is subject to errors, omissions, changes, including price, or withdrawal without notice.
For issues regarding this website, please contact Eyesore at 678.692.8512.
Data Last updated on December 9, 2025 4:03pm



































