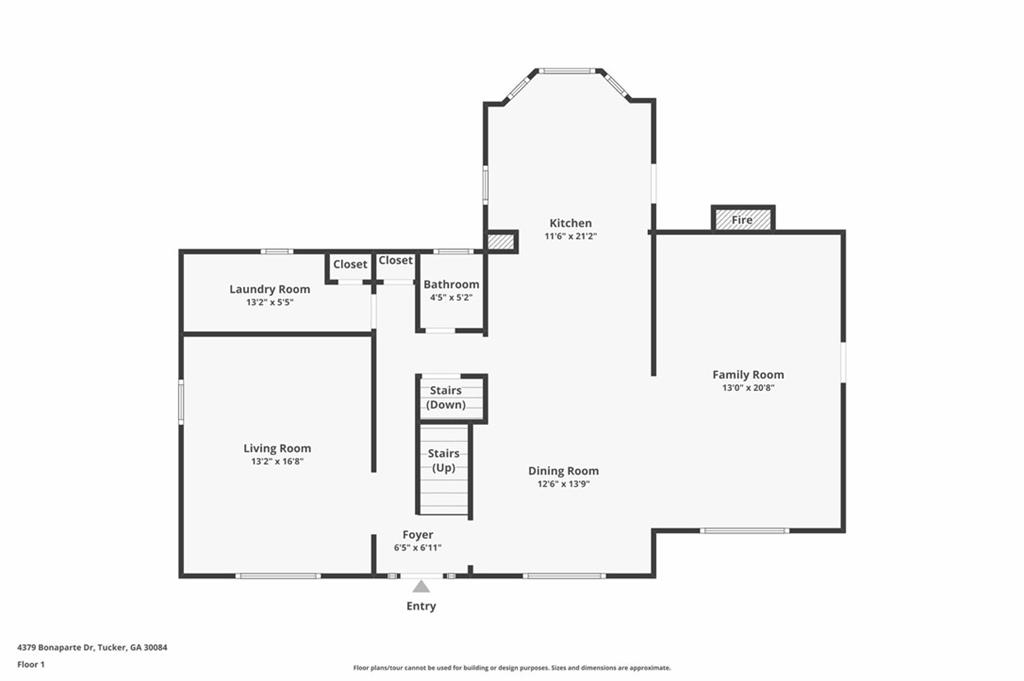4379 Bonaparte Drive
Tucker, GA 30084
$499,000
PRICE CHANGE! Great Buy Awaits You! Close-In Tucker at its Finest! This Beautiful Two-Story 3BR/2.5BA Home on a Full Basement backs to the Heritage Golf Links! Enjoy the view of one of the Most Scenic Golf Courses in Metro Atlanta from your Breakfast Area Window or the adjacent Outdoor Deck! This Home Has a Lovely, Sunny Updated White Kitchen with Generous Cabinets, Granite Counters, Tile Backsplash and Stainless Appliances, and is open to the Dining Area and the Fireside Family Room with Built-Ins! The Main Level also Features a Large Living-or-Office Space with a Custom Desk and Shelving! Designer Paint, Vintage Hardwood Floors, and Luxury Vinyl Tile make for Classic but Comfortable Living Areas. The Large Laundry Room and a Half Bath are Conveniently Located on the Main Level. Upstairs is Carpeted Comfort with an Incredibly Spacious Primary Suite with Walk-In Closet, Additional Custom Closet with Shelving System, and an Ensuite Tile Bath. Two Very Generous Secondary Bedrooms and a Tile Bath in the Hallway Complete the Upstairs. Updates include Replacement Windows, Freshly Painted Exterior, and Updated Stylish Ceiling Fans and Light Fixtures. But Wait, There's More! The Full Terrace Level includes a Finished Media/Rec Room, and a HUGE Workshop and Storage Room! And you can Walk Out from the Terrace Level to your Park-Like Backyard with Plenty of Room for a Garden, Playspace, or Just a Great Lawn! A Brick Fire Pit Sits at the Back of the Lot for Watching those Golfers. There is So Much to Love in This Home! Plus it's Conveniently Located Minutes to Happening Downtown Tucker with Restaurants, Breweries, Shops, and Summer Concerts on the Lawn! If you Need to Commute to Emory, Decatur, Buckhead, Midtown, Perimeter Center or Technology Park Atlanta, you couldn't be in a Better Spot! Come See ALL This Home and Community has to Offer!
- SubdivisionWellington
- Zip Code30084
- CityTucker
- CountyDekalb - GA
Location
- StatusActive
- MLS #7579661
- TypeResidential
MLS Data
- Bedrooms3
- Bathrooms2
- Half Baths1
- Bedroom DescriptionOversized Master
- RoomsMedia Room, Workshop
- BasementDaylight, Exterior Entry, Finished, Interior Entry, Unfinished, Walk-Out Access
- FeaturesBookcases, Entrance Foyer, Walk-In Closet(s)
- KitchenCabinets White, Eat-in Kitchen, Stone Counters, View to Family Room
- AppliancesDishwasher, Electric Range, Gas Water Heater, Range Hood
- HVACCeiling Fan(s), Central Air, Electric
- Fireplaces1
- Fireplace DescriptionBrick, Family Room, Gas Log, Gas Starter, Masonry
Interior Details
- StyleTraditional
- ConstructionBrick 3 Sides, Frame
- Built In1969
- StoriesArray
- ParkingCarport
- FeaturesPrivate Yard
- ServicesNear Schools, Near Shopping, Near Trails/Greenway, Street Lights
- UtilitiesCable Available, Electricity Available, Natural Gas Available, Sewer Available, Water Available
- SewerPublic Sewer
- Lot DescriptionBack Yard, Front Yard, Landscaped, Level
- Lot Dimensions150 x 100
- Acres0.34
Exterior Details
Listing Provided Courtesy Of: Realty Associates of Atlanta, LLC. 404-235-8900
Listings identified with the FMLS IDX logo come from FMLS and are held by brokerage firms other than the owner of
this website. The listing brokerage is identified in any listing details. Information is deemed reliable but is not
guaranteed. If you believe any FMLS listing contains material that infringes your copyrighted work please click here
to review our DMCA policy and learn how to submit a takedown request. © 2025 First Multiple Listing
Service, Inc.
This property information delivered from various sources that may include, but not be limited to, county records and the multiple listing service. Although the information is believed to be reliable, it is not warranted and you should not rely upon it without independent verification. Property information is subject to errors, omissions, changes, including price, or withdrawal without notice.
For issues regarding this website, please contact Eyesore at 678.692.8512.
Data Last updated on July 28, 2025 12:56pm



















































