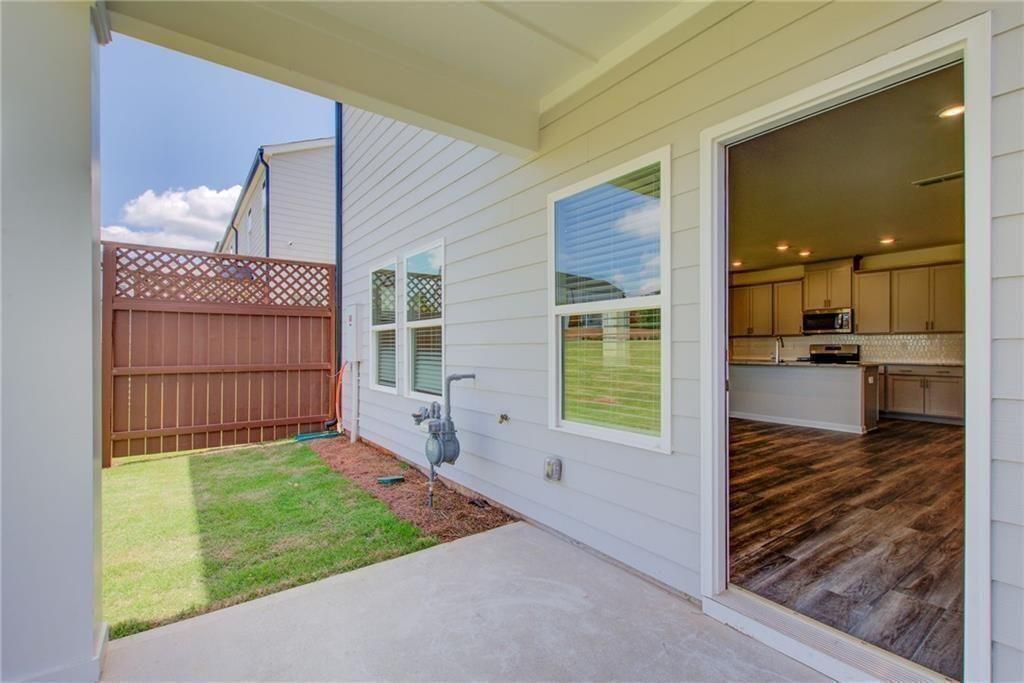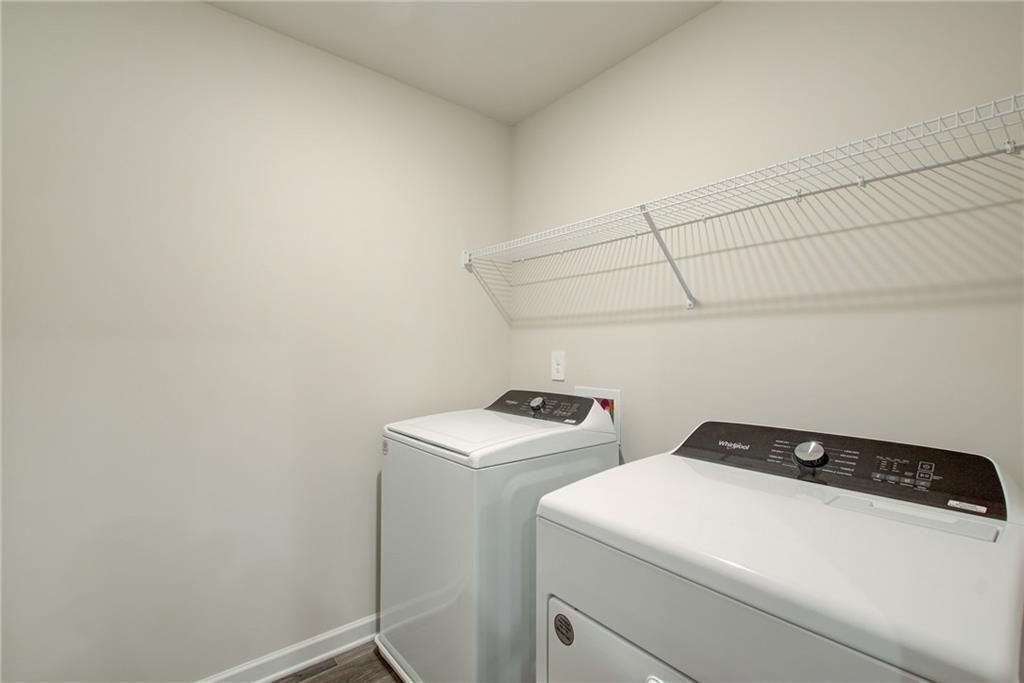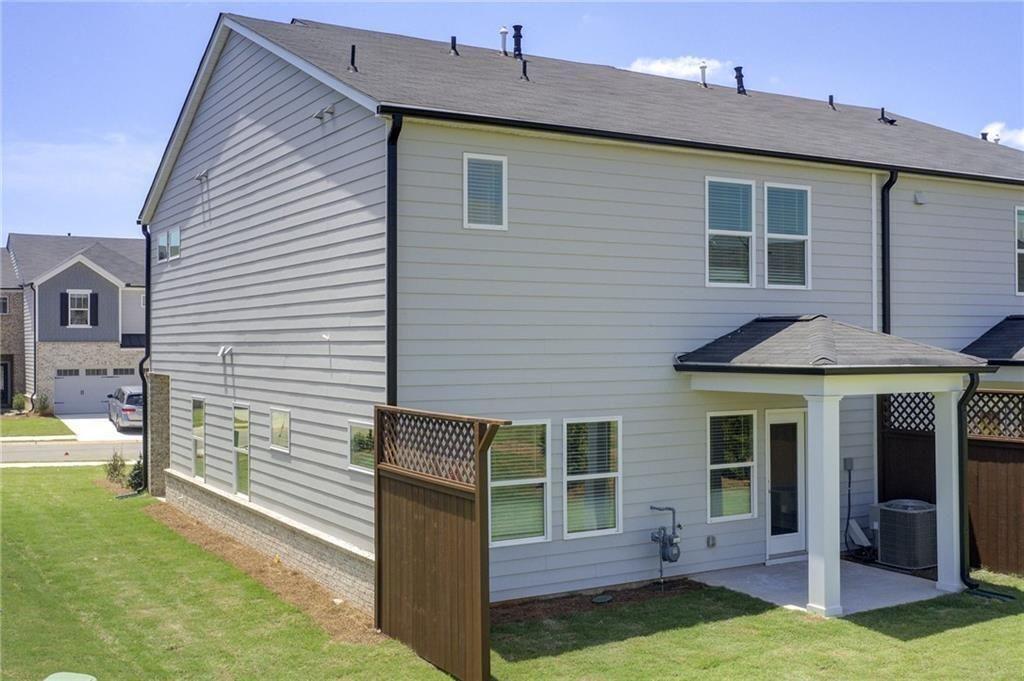4268 Tin Hare Lane
Mableton, GA 30126
$2,850
New, energy-efficient home available for July move-in! The open layout of the Bakersfield at Willowcrest offers a spacious open-concept kitchen, living and dining room, leading to the covered patio, facing the greenspace. In the second-story primary suite, a large walk-in closet offers ample storage, while the convenient loft makes a great office or media room. Enjoy all that Mableton has to offer with close proximity to shopping and dining (.2 mi to Lidl, .3 mi to Marco’s Pizza, .5 mi to Kroger, .6 mi to Publix, and just 1.1 mi to the Mable House Barnes Amphitheater & more) plus convenient access to I-285 and the East-West Connector. Spend your free time exploring the Silver Comet Trail (1 mile away) or enjoy neighborhood amenities including a swimming pool and a dog park. This energy-efficient rental home is sure to be a winner with this summer heat! LVP flooring throughout the main level, granite counters in the kitchen, pantry, all appliances included – even washer, dryer & fridge! Upstairs is carpeted with tiled baths. The connecting bath has a tub-shower combo and a single vanity with quartz counters, and the primary suite has a tiled shower surround, double vanities with quartz counters, and a private water closet. This end-unit home also features a 2 car garage and 7 additional windows for that beautiful, natural sunlight. LED lighting keeps the house cool, well-lit, and those energy bills down! Schedule a showing today! Subject to satisfactory credit (700+) & background checks, income must be minimum 3x the monthly rent.
- SubdivisionWillowcrest
- Zip Code30126
- CityMableton
- CountyCobb - GA
Location
- ElementaryMableton
- JuniorFloyd
- HighSouth Cobb
Schools
- StatusActive
- MLS #7579598
- TypeRental
MLS Data
- Bedrooms3
- Bathrooms2
- Half Baths1
- Bedroom DescriptionOversized Master
- RoomsDen, Family Room, Loft
- FeaturesHigh Ceilings 9 ft Main, High Speed Internet, Walk-In Closet(s)
- KitchenCabinets Other, Kitchen Island, Stone Counters, View to Family Room
- AppliancesDishwasher, Dryer, Gas Range, Gas Water Heater, Microwave, Refrigerator, Washer
- HVACCentral Air
Interior Details
- StyleTownhouse
- ConstructionCement Siding, HardiPlank Type, Spray Foam Insulation
- Built In2024
- StoriesArray
- PoolIn Ground
- ParkingGarage, Garage Faces Front
- FeaturesPrivate Entrance
- ServicesHomeowners Association, Near Public Transport, Near Schools, Near Shopping, Near Trails/Greenway, Playground, Pool, Sidewalks, Street Lights
- UtilitiesCable Available, Electricity Available, Natural Gas Available, Phone Available, Sewer Available, Underground Utilities, Water Available
- Lot DescriptionLevel
Exterior Details
Listing Provided Courtesy Of: Coldwell Banker Realty 404-252-4908
Listings identified with the FMLS IDX logo come from FMLS and are held by brokerage firms other than the owner of
this website. The listing brokerage is identified in any listing details. Information is deemed reliable but is not
guaranteed. If you believe any FMLS listing contains material that infringes your copyrighted work please click here
to review our DMCA policy and learn how to submit a takedown request. © 2025 First Multiple Listing
Service, Inc.
This property information delivered from various sources that may include, but not be limited to, county records and the multiple listing service. Although the information is believed to be reliable, it is not warranted and you should not rely upon it without independent verification. Property information is subject to errors, omissions, changes, including price, or withdrawal without notice.
For issues regarding this website, please contact Eyesore at 678.692.8512.
Data Last updated on July 25, 2025 10:17pm












































