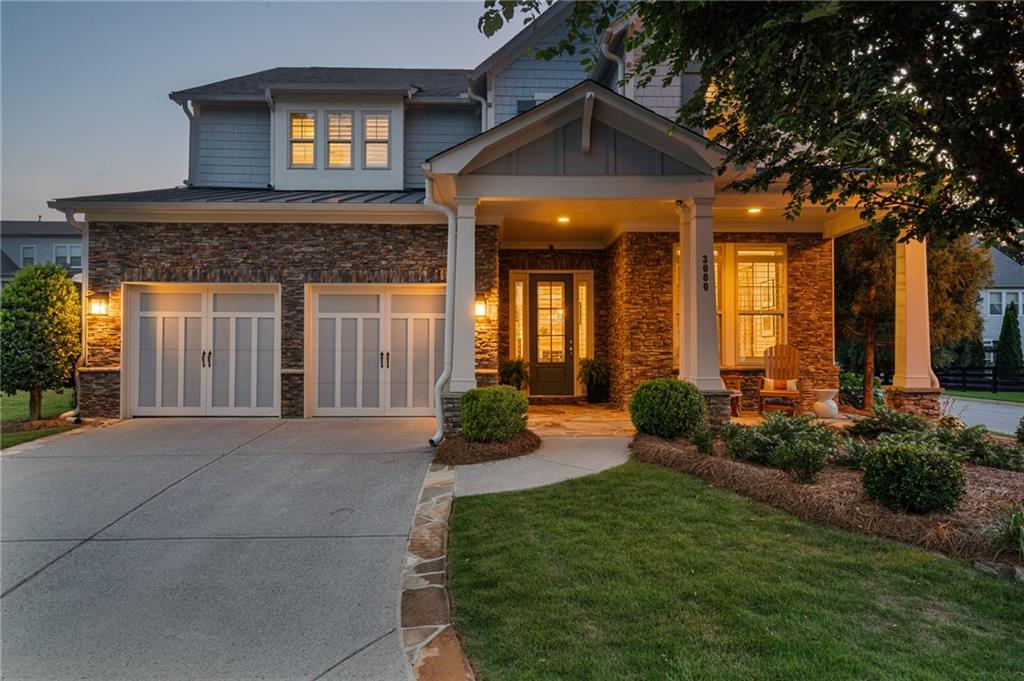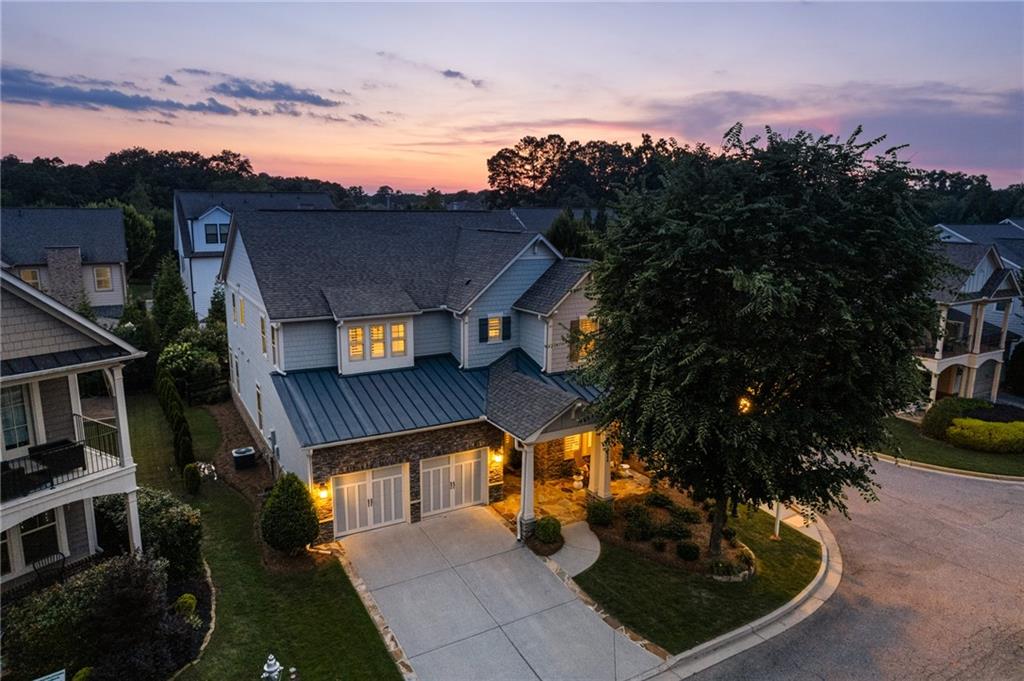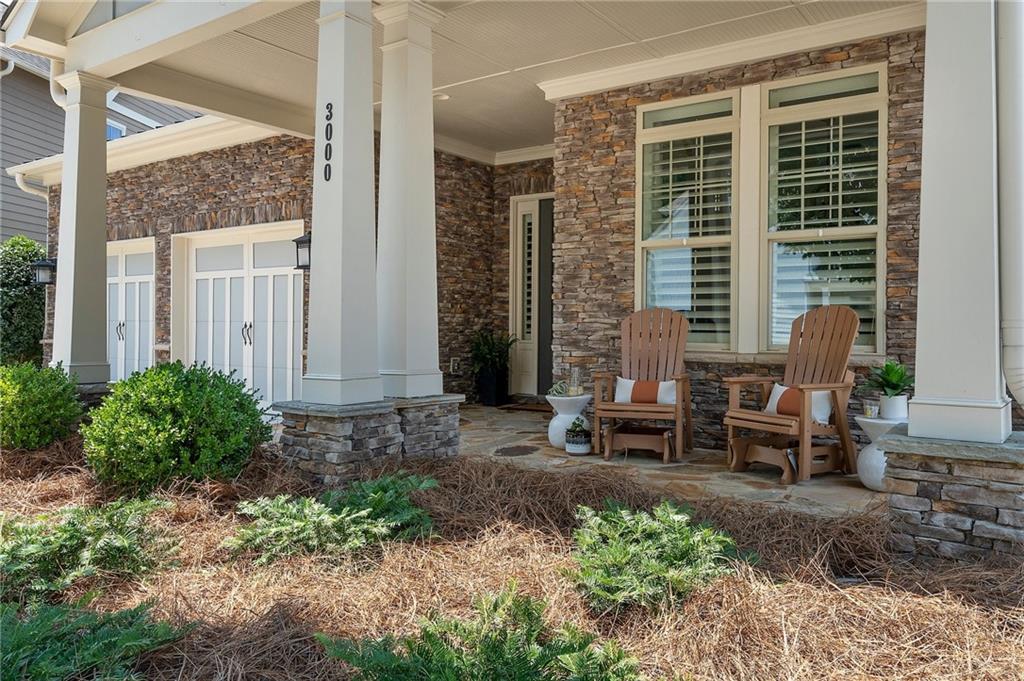3000 Haven Mill Lane
Milton, GA 30004
$1,065,000
Welcome to 3000 Haven Mill Lane in Milton’s ‘Glenhaven’ community – located less than a mile from vibrant downtown Alpharetta featuring upscale shopping, unique dining experiences and exciting entertainment. Delight in the details of this unique and hard-to-find floor plan. Upon entry you will immediately notice the open floorplan, flow and natural light making it a great home for daily living and for entertaining guests. Featuring a well-appointed trim package that includes crown molding, wainscotting, shiplap, a feature paneled wall and custom plantation shutters throughout the home. On the main level there is a spacious dining room with butler’s pantry, and a flex room with brick floors that is perfect for a home office or at-home exercise space. Additionally, there is a highly sought-after primary bedroom and full bath making it all part of this home’s unique floorplan. The heart of the home is the open concept kitchen and fireside family room, where there is an oversized granite island, timeless shaker-style cabinets and modern glass tile backsplash. The huge walk-in pantry features a new custom shelving system and the home features designer lighting from Curry and Co. Upstairs you will find a second spacious primary bedroom suite, spa-inspired bathroom with soaking tub and amazing custom closet plus two additional bedrooms and a full bath. A second living/media room upstairs features a custom barn door and is just the right spot for additional living space…great for guests when entertaining, watching sports events and movie nights! The loft provides a relaxing space framed by a custom wall and is perfect on those work-from-home days. Outside in the private, fenced backyard you will find an expanded flagstone patio and lush landscaping. This is a slice of heaven that is to be enjoyed with morning coffee or evening cocktails with friends and neighbors. The garage includes built-in cabinets, a work bench and upgraded lighting. Additional noteworthy features: ten foot ceilings, beautiful natural light, hardwood floors, designer touches throughout, generous room sizes and a rocking chair front porch and award-winning Cambridge High School district.
- SubdivisionGlenhaven
- Zip Code30004
- CityMilton
- CountyFulton - GA
Location
- ElementaryCogburn Woods
- JuniorHopewell
- HighCambridge
Schools
- StatusPending
- MLS #7579585
- TypeResidential
MLS Data
- Bedrooms4
- Bathrooms3
- Half Baths1
- Bedroom DescriptionDouble Master Bedroom, Master on Main
- FeaturesCoffered Ceiling(s), Crown Molding, Entrance Foyer, High Ceilings 9 ft Upper, High Ceilings 10 ft Main, High Speed Internet, Walk-In Closet(s)
- KitchenBreakfast Bar, Cabinets White, Eat-in Kitchen, Kitchen Island, Pantry Walk-In, Stone Counters, View to Family Room
- AppliancesDishwasher, Double Oven, Electric Oven/Range/Countertop, Gas Cooktop, Gas Water Heater, Microwave, Self Cleaning Oven
- HVACCeiling Fan(s), Central Air, Zoned
- Fireplaces1
- Fireplace DescriptionFamily Room, Gas Starter
Interior Details
- StyleTraditional
- ConstructionHardiPlank Type
- Built In2014
- StoriesArray
- ParkingAttached, Garage, Garage Door Opener, Garage Faces Front, Kitchen Level, Level Driveway
- FeaturesRain Gutters
- ServicesHomeowners Association, Near Schools, Near Shopping, Street Lights
- UtilitiesCable Available, Electricity Available, Natural Gas Available, Phone Available, Sewer Available, Underground Utilities, Water Available
- SewerPublic Sewer
- Lot DescriptionBack Yard, Cul-de-sac Lot, Landscaped, Level
- Lot Dimensionsx
- Acres0.127
Exterior Details
Listing Provided Courtesy Of: Berkshire Hathaway HomeServices Georgia Properties 770-475-0505
Listings identified with the FMLS IDX logo come from FMLS and are held by brokerage firms other than the owner of
this website. The listing brokerage is identified in any listing details. Information is deemed reliable but is not
guaranteed. If you believe any FMLS listing contains material that infringes your copyrighted work please click here
to review our DMCA policy and learn how to submit a takedown request. © 2025 First Multiple Listing
Service, Inc.
This property information delivered from various sources that may include, but not be limited to, county records and the multiple listing service. Although the information is believed to be reliable, it is not warranted and you should not rely upon it without independent verification. Property information is subject to errors, omissions, changes, including price, or withdrawal without notice.
For issues regarding this website, please contact Eyesore at 678.692.8512.
Data Last updated on September 11, 2025 5:49pm














































































