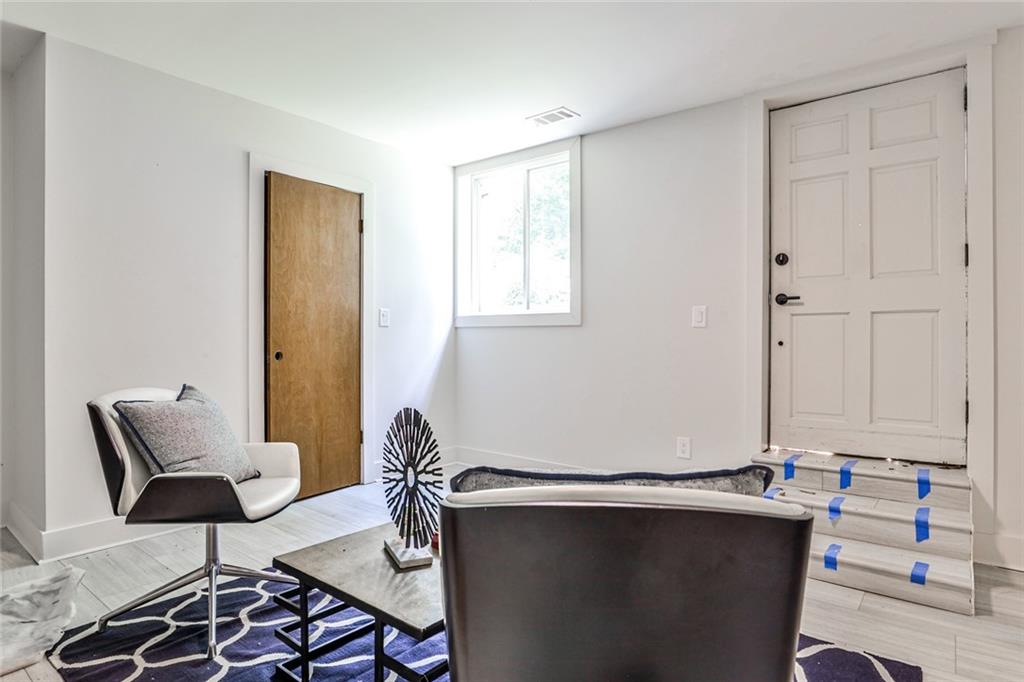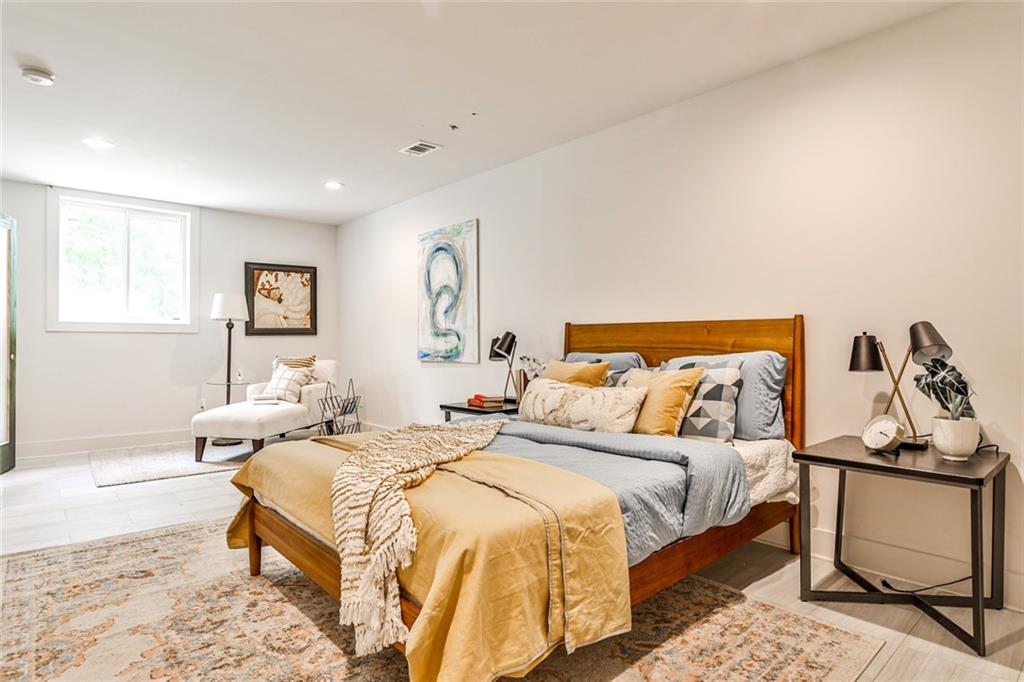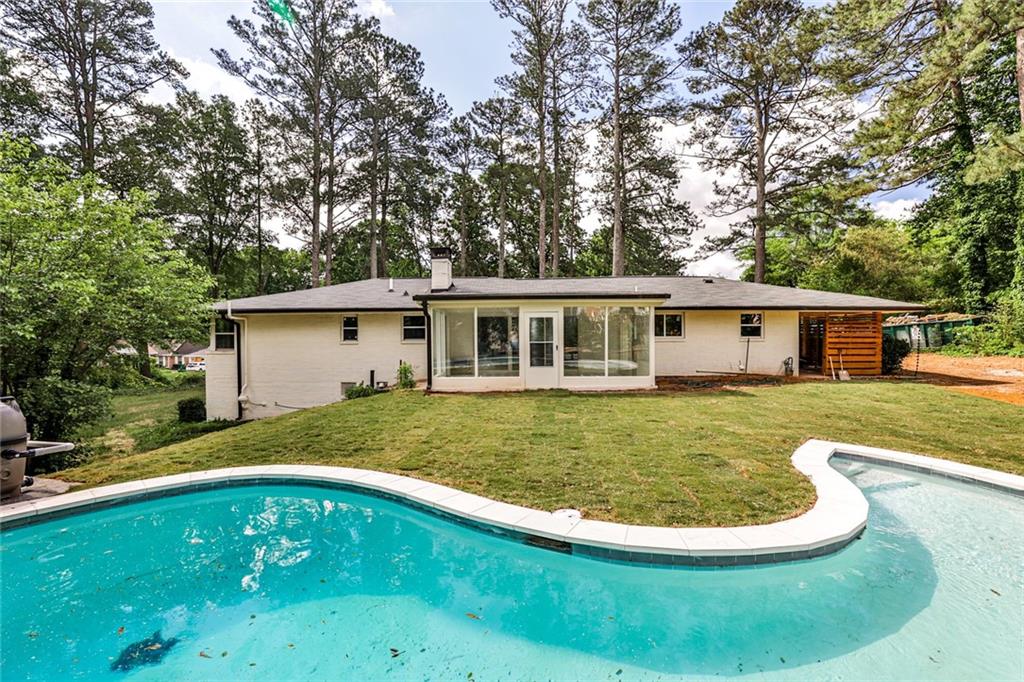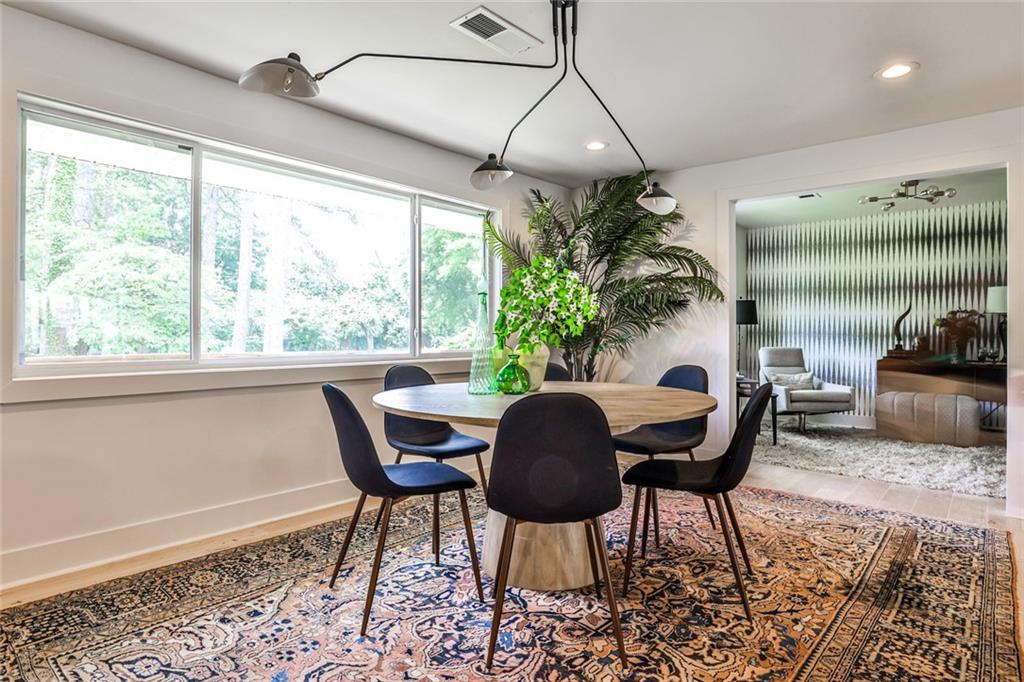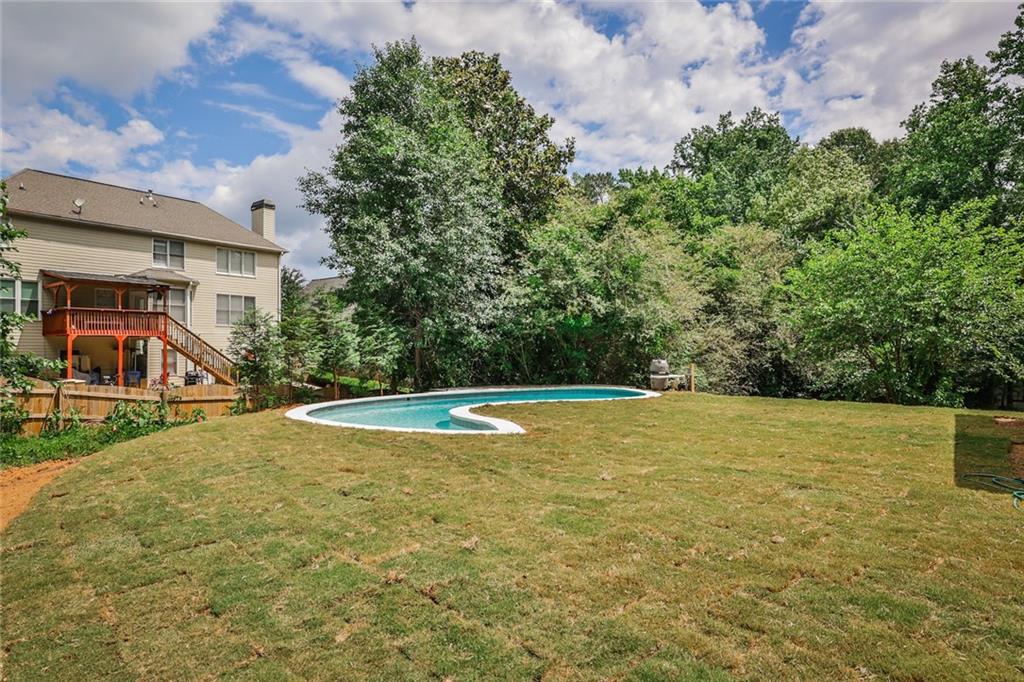2568 Laurelwood Road
Atlanta, GA 30360
$775,000
SHOWCASE LISTING~ Mid Century Modern, Classic Four sided brick ranch renovated to the NINES. A One Year restoration, bringing back it's classic architectural design. New everything, but the original charm has been restored and the home and brought back to life. Walk into Foyer, and you'll be greeted with a panoramic view of floor to ceiling glass overlooking Sunroom and Inground POOL. From Chef's Kitchen with gas range hood, Island and quartz counters, to the Living Room with floor to ceiling brick fireplace wall, Open Concept Dining Room, Separate Laundry Room with shelving, and Home Office which could be bedroom, library, playroom. Spacious Master Suite features sitting room, tiled Modern Master Bath with Dual Vanities, custom mirror with custom lighting, Spa Like shower. Walk In Closets. Good sized guest bathroom, all new with original footprint. Modern wood design staircase leads you to FULL, FINISHED BASEMENT with 2nd Fireplace, Enormous bedroom (in-law suite) and Living Room and bar area. TONS OF STORAGE SPACE and workshop are as well. DOUBLE LOT, approx 1 ACRE, LEVEL, GREEN PRIVATE FRONT YARD AND BACKYARD WITH NEWLY FINISHED INGROUND POOL, 14 foot trees for additional privacy. Paver Patio, perfect spot for grilling and outdoor entertaining. This home is a VIBE- Palm Springs in Dunwoody!
- SubdivisionDunwoody North
- Zip Code30360
- CityAtlanta
- CountyDekalb - GA
Location
- StatusPending
- MLS #7579511
- TypeResidential
MLS Data
- Bedrooms4
- Bathrooms3
- Bedroom DescriptionMaster on Main, Oversized Master
- RoomsAttic, Basement, Library, Sun Room, Workshop
- BasementDaylight, Finished, Full, Interior Entry
- FeaturesBookcases, Double Vanity, Dry Bar, Entrance Foyer, High Speed Internet, His and Hers Closets, Recessed Lighting, Smart Home, Walk-In Closet(s)
- KitchenBreakfast Bar, Breakfast Room, Eat-in Kitchen, Keeping Room, Kitchen Island, Pantry, Solid Surface Counters, View to Family Room
- AppliancesDishwasher, Disposal, Gas Oven/Range/Countertop, Gas Range, Gas Water Heater, Range Hood, Refrigerator
- HVACCentral Air
- Fireplaces2
- Fireplace DescriptionBasement, Brick, Family Room, Living Room
Interior Details
- StyleMid-Century Modern
- ConstructionBlown-In Insulation, Brick 4 Sides
- Built In1957
- StoriesArray
- PoolIn Ground, Private
- ParkingAttached, Carport, Covered, Kitchen Level, Level Driveway
- FeaturesBalcony, Courtyard, Private Yard
- ServicesNear Schools, Near Shopping, Near Trails/Greenway, Park, Playground, Pool, Swim Team
- UtilitiesCable Available, Electricity Available, Natural Gas Available, Sewer Available, Underground Utilities, Water Available
- SewerPublic Sewer
- Lot DescriptionBack Yard, Corner Lot, Front Yard, Landscaped, Level, Private
- Lot Dimensions200 x 200
- Acres0.89
Exterior Details
Listing Provided Courtesy Of: Dorsey Alston Realtors 404-352-2010
Listings identified with the FMLS IDX logo come from FMLS and are held by brokerage firms other than the owner of
this website. The listing brokerage is identified in any listing details. Information is deemed reliable but is not
guaranteed. If you believe any FMLS listing contains material that infringes your copyrighted work please click here
to review our DMCA policy and learn how to submit a takedown request. © 2025 First Multiple Listing
Service, Inc.
This property information delivered from various sources that may include, but not be limited to, county records and the multiple listing service. Although the information is believed to be reliable, it is not warranted and you should not rely upon it without independent verification. Property information is subject to errors, omissions, changes, including price, or withdrawal without notice.
For issues regarding this website, please contact Eyesore at 678.692.8512.
Data Last updated on June 6, 2025 1:44pm



























