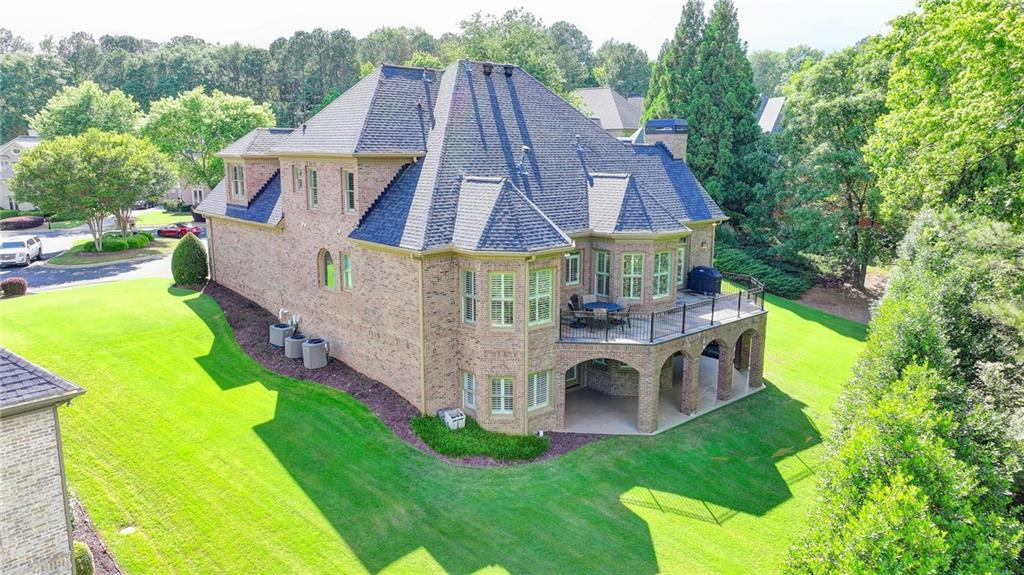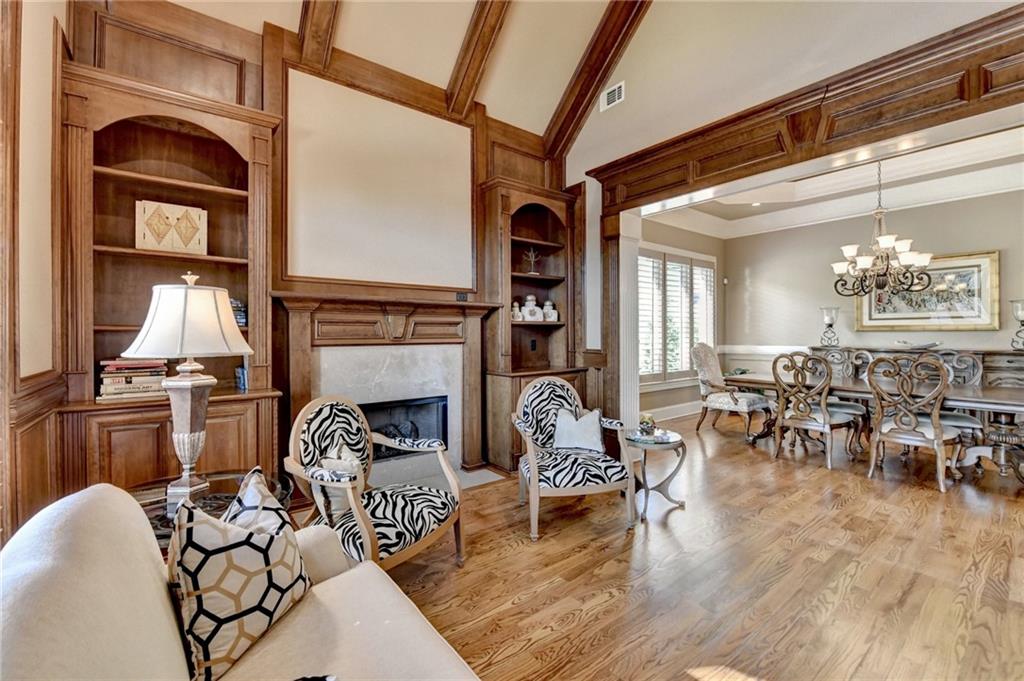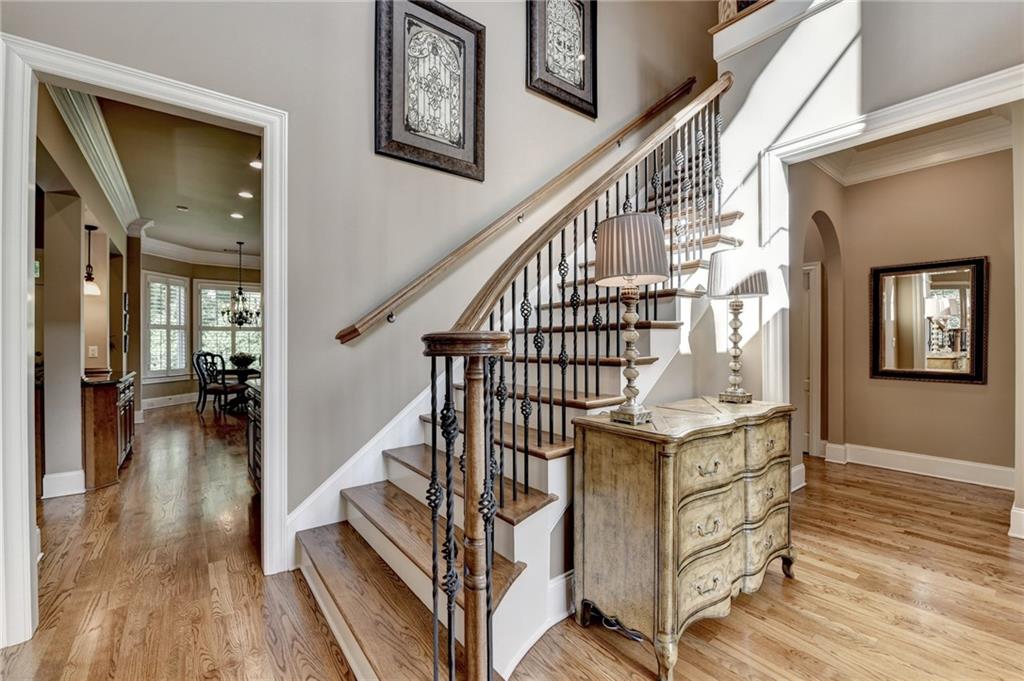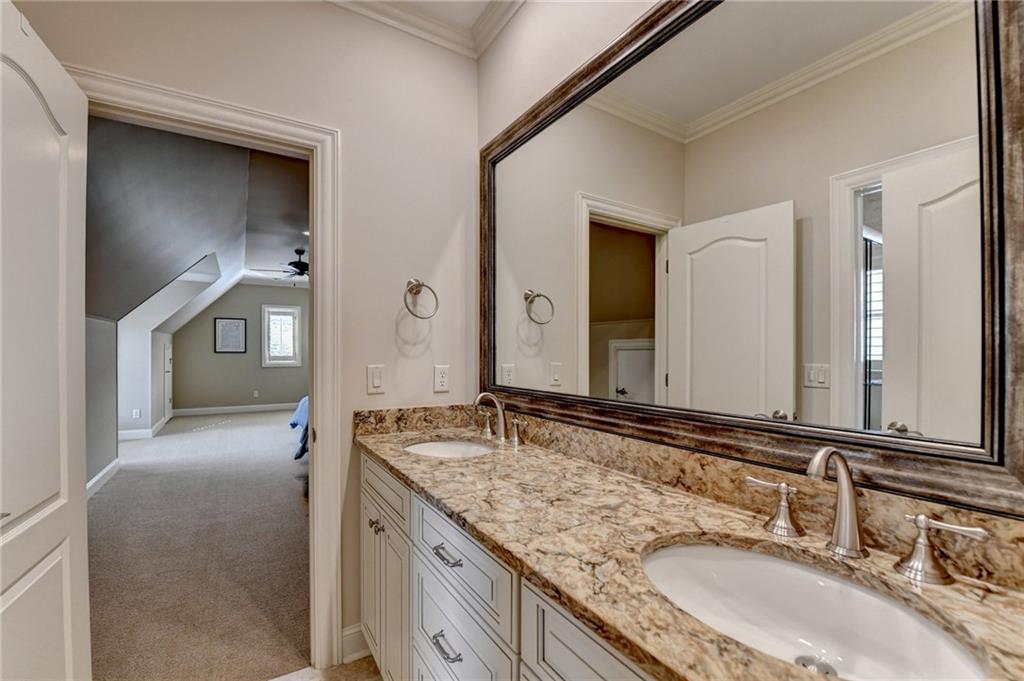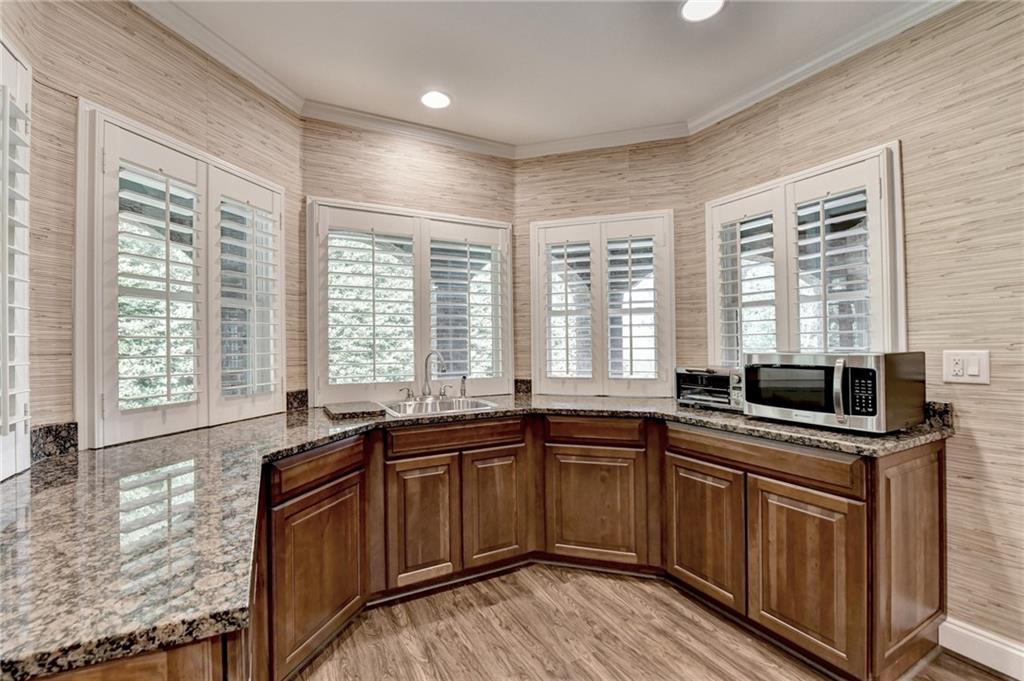8340 Royal Melbourne Way
Duluth, GA 30097
$1,225,000
Discover this IMPECCABLE 4-bedroom, 3.5-bath brick and stone beauty nestled in a serene CUL-DE-SAC across from a charming gazebo and waterfall in the prestigious and coveted ST MARLO COUNTRY CLUB with LOW TAXES and BEST SCHOOLS! This home boasts a PAVER driveway and sidewalk, 2018 ROOF, HVAC units (2016 and 2018), a TANKLESS water heater, and impressive castle entry iron doors, Pella windows on the main and upper levels, security system with glass break coverage on three levels, steel deck, cedar closet, and a remodeled terrace, epoxy 2 car garage and more! Upon entering through the 2 STORY foyer, you’ll be greeted by a spacious banquet-sized dining room and a grand room (or library) with vaulted ceilings, exposed beams, a cozy fireplace, and custom built-ins. The chef's kitchen is a culinary dream, equipped with Thermador and Subzero appliances, elegant stone countertops, an island, and vent hood. This space flows seamlessly into the inviting keeping room, featuring a breathtaking stone fireplace that reaches the ceiling. Step outside from the breakfast area onto a gorgeous steel deck complete with a gas grill and new tile work, offering picturesque views of the meticulously landscaped, private backyard. The master suite is on the MAIN level with sitting area, lavish travertine bath with frameless shower and closet with his/her sides. The second story is home to two generously sized bedrooms, including one oversized room and share a Jack and Jill bath with a frameless shower. A cedar closet and a loft area add to the functionality of this level. The terrace level is bright and open, with abundance of windows overlooking the serene backyard. This space features a billiards room, a recreational area, and a large fourth bedroom with two closets, and adjoins to a beautifully appointed full bath. There are also two small unfinished areas perfect for additional storage or future customization. This home has been meticulously maintained, showcasing quality craftsmanship and thoughtful design at every turn! TEXT DONNA for appt beginning Saturday (5/17) from 11-2 and/or Sunday 4-5. OFFERS DUE Monday (5/19) at 6pm.
- SubdivisionSt Marlo Country Club
- Zip Code30097
- CityDuluth
- CountyForsyth - GA
Location
- ElementaryJohns Creek
- JuniorRiverwatch
- HighLambert
Schools
- StatusPending
- MLS #7579369
- TypeResidential
MLS Data
- Bedrooms4
- Bathrooms3
- Half Baths1
- Bedroom DescriptionMaster on Main
- RoomsBonus Room, Computer Room, Game Room, Great Room, Loft
- BasementDaylight, Exterior Entry, Finished, Finished Bath, Full, Interior Entry
- FeaturesBeamed Ceilings, Bookcases, Disappearing Attic Stairs, Double Vanity, Entrance Foyer 2 Story, High Ceilings 9 ft Lower, High Ceilings 10 ft Main, Low Flow Plumbing Fixtures, Tray Ceiling(s), Vaulted Ceiling(s), Walk-In Closet(s), Wet Bar
- KitchenBreakfast Bar, Cabinets Stain, Keeping Room, Kitchen Island, Pantry Walk-In, Stone Counters, View to Family Room, Wine Rack
- AppliancesDishwasher, Disposal, Double Oven, Gas Range, Microwave, Range Hood, Refrigerator, Self Cleaning Oven, Tankless Water Heater
- HVACCeiling Fan(s), Central Air, Zoned
- Fireplaces2
- Fireplace DescriptionFamily Room, Gas Log, Gas Starter, Great Room
Interior Details
- StyleEuropean, Traditional
- ConstructionBrick 4 Sides
- Built In2003
- StoriesArray
- ParkingAttached, Garage, Garage Door Opener, Kitchen Level
- FeaturesGas Grill, Lighting, Private Entrance, Private Yard
- ServicesClubhouse, Country Club, Gated, Golf, Near Shopping, Pickleball, Playground, Pool, Restaurant, Sidewalks, Swim Team, Tennis Court(s)
- UtilitiesCable Available, Electricity Available, Natural Gas Available, Phone Available, Sewer Available, Underground Utilities, Water Available
- SewerPublic Sewer
- Lot DescriptionBack Yard, Cul-de-sac Lot, Landscaped, Level, Sprinklers In Front, Sprinklers In Rear
- Lot Dimensionsx
- Acres0.49
Exterior Details
Listing Provided Courtesy Of: Smart Decision- Sharon Dover And Associates 770-495-3500
Listings identified with the FMLS IDX logo come from FMLS and are held by brokerage firms other than the owner of
this website. The listing brokerage is identified in any listing details. Information is deemed reliable but is not
guaranteed. If you believe any FMLS listing contains material that infringes your copyrighted work please click here
to review our DMCA policy and learn how to submit a takedown request. © 2025 First Multiple Listing
Service, Inc.
This property information delivered from various sources that may include, but not be limited to, county records and the multiple listing service. Although the information is believed to be reliable, it is not warranted and you should not rely upon it without independent verification. Property information is subject to errors, omissions, changes, including price, or withdrawal without notice.
For issues regarding this website, please contact Eyesore at 678.692.8512.
Data Last updated on December 9, 2025 4:03pm


