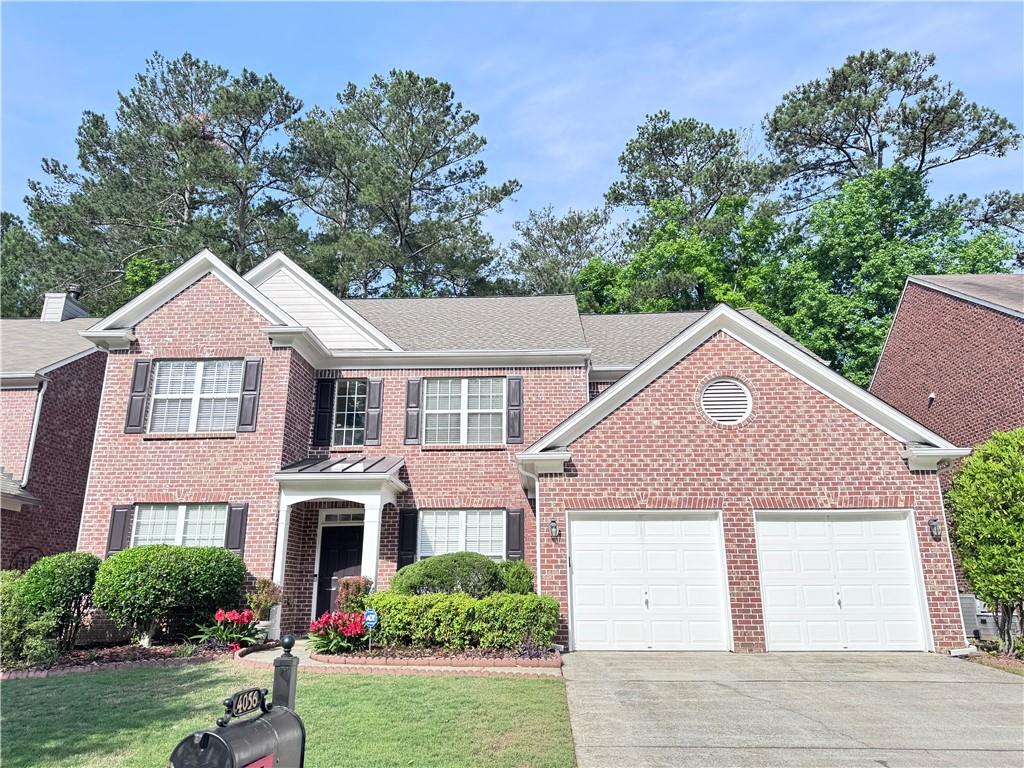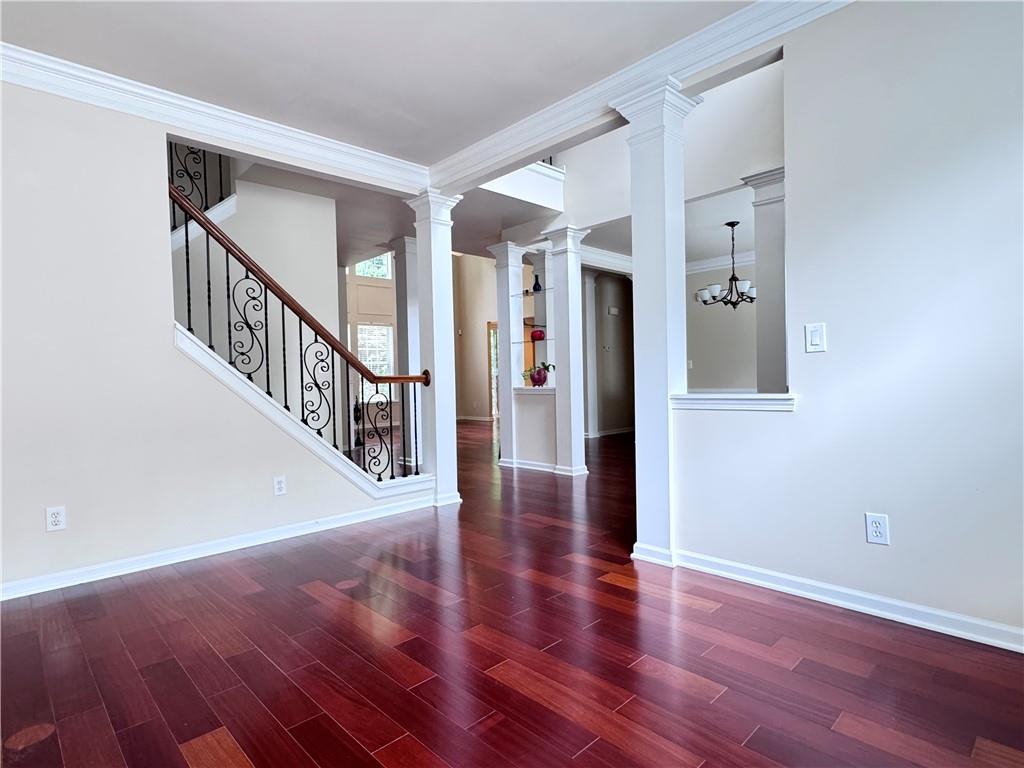4056 Kingsley Park Court
Peachtree Corners, GA 30096
$669,000
Fabulous well-maintained with new architectural roof, fresh interior paint throughout, and Move-in ready, this 3-sided brick, 5-bed/3-full bath lovely home sits in the heart of Peachtree Corners. Upon entry, you’ll be greeted by a stunning 2-story foyer and chandelier, which leads into the formal living and dining rooms. The main level features gorgeous Brazilian cherry engineered wood floors and a bright, open-concept family room with a gas fireplace and 2-story ceiling. The kitchen features black galaxy countertops, a center island, tiles backsplash, a walk-in pantry, and brand new appliances (refrigerator, electric range, microwave, and dishwasher). The main-level office with bay windows and an adjacent full bathroom may also double as an in-law suite. From the kitchen, step outside to a private, landscaped backyard with serene wooded views – perfect for relaxing, gardening, or entertaining. A wooden stairway leads upstairs to four spacious bedrooms, each with ceiling fan, blinds, and brand new carpet floors. The master suite features a high, double tray ceiling, and walk-in closet, a big bath with garden tub, separate shower, and dual culture marble sinks. Within the Brookfield Chase subdivision, enjoy outdoor swimming, tennis facilities and a playground. This quite, vibrant neighborhood is minutes away from top-rated schools, walking distance to the Town Center of Peachtree corners, and The Forum with ample options for shopping, dining, and entertainment. A must-see in one of Peachtree Corners’ most desirable communities!
- SubdivisionBrookfield Chase
- Zip Code30096
- CityPeachtree Corners
- CountyGwinnett - GA
Location
- ElementaryBerkeley Lake
- JuniorDuluth
- HighDuluth
Schools
- StatusPending
- MLS #7579311
- TypeResidential
MLS Data
- Bedrooms5
- Bathrooms3
- Bedroom DescriptionIn-Law Floorplan
- RoomsDen, Dining Room, Family Room, Living Room
- FeaturesCrown Molding, Entrance Foyer 2 Story, High Ceilings 9 ft Lower, Recessed Lighting, Tray Ceiling(s), Walk-In Closet(s)
- KitchenCabinets Stain, Eat-in Kitchen, Kitchen Island, Pantry Walk-In, Stone Counters, View to Family Room
- AppliancesDishwasher, Disposal, Electric Range, Electric Water Heater, Energy Star Appliances, Microwave, Refrigerator
- HVACCentral Air, Electric
- Fireplaces1
- Fireplace DescriptionFactory Built, Family Room, Gas Log
Interior Details
- StyleTraditional
- ConstructionBrick 3 Sides
- Built In2003
- StoriesArray
- ParkingAttached, Covered, Garage, Garage Door Opener, Garage Faces Front
- FeaturesGarden
- ServicesNear Schools, Near Shopping, Park, Pool, Restaurant, Tennis Court(s)
- UtilitiesCable Available, Electricity Available, Natural Gas Available, Phone Available, Sewer Available, Water Available
- SewerPublic Sewer
- Lot DescriptionBack Yard, Front Yard, Private, Rectangular Lot
- Lot Dimensionsx 60
- Acres0.12
Exterior Details
Listing Provided Courtesy Of: Russell Realty Brokers, LLC. 404-916-1847
Listings identified with the FMLS IDX logo come from FMLS and are held by brokerage firms other than the owner of
this website. The listing brokerage is identified in any listing details. Information is deemed reliable but is not
guaranteed. If you believe any FMLS listing contains material that infringes your copyrighted work please click here
to review our DMCA policy and learn how to submit a takedown request. © 2025 First Multiple Listing
Service, Inc.
This property information delivered from various sources that may include, but not be limited to, county records and the multiple listing service. Although the information is believed to be reliable, it is not warranted and you should not rely upon it without independent verification. Property information is subject to errors, omissions, changes, including price, or withdrawal without notice.
For issues regarding this website, please contact Eyesore at 678.692.8512.
Data Last updated on December 9, 2025 4:03pm









































