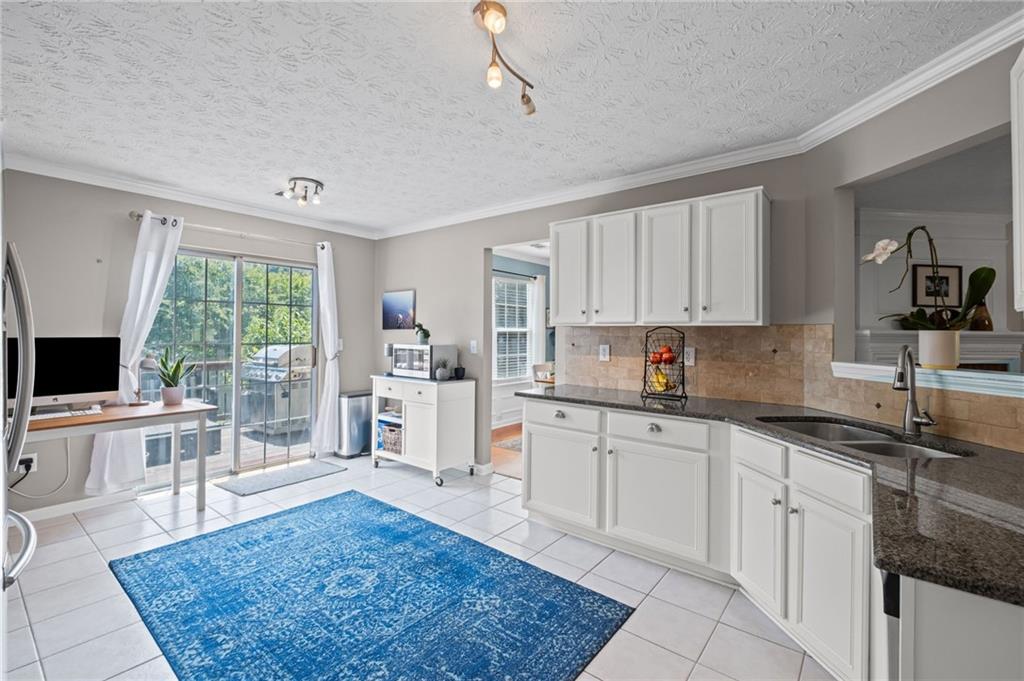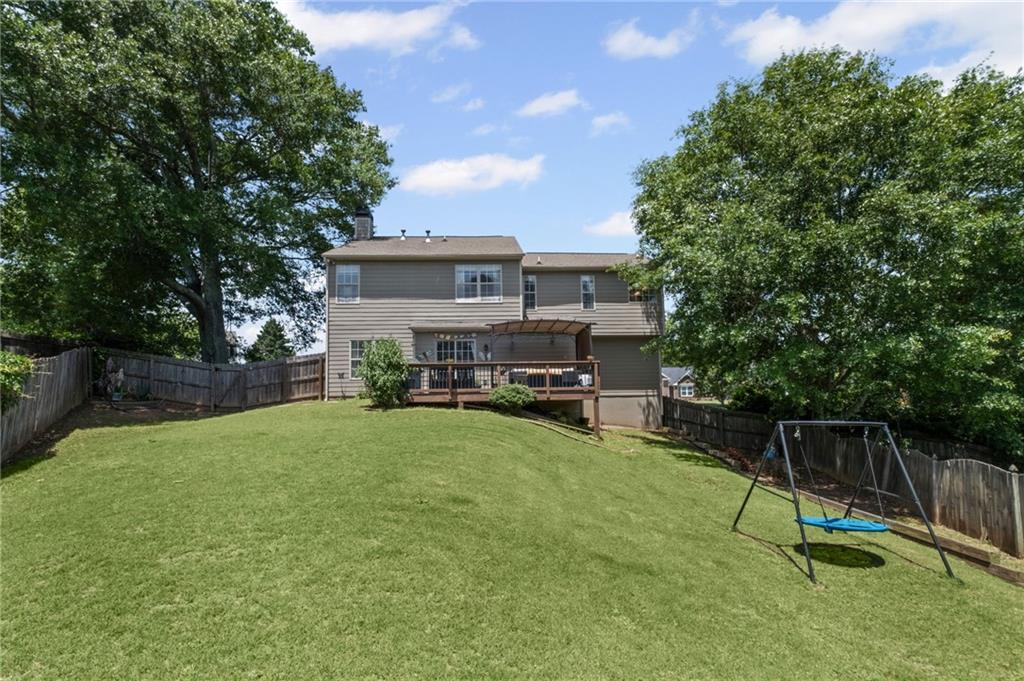1273 Dalesford Drive
Alpharetta, GA 30004
$540,000
Welcome to this inviting 3 bedroom, 2.5 bath traditional home nestled on a quiet cul-de-sac street in the highly desirable Holleybrooke neighborhood. Step inside to a bright foyer that leads into a spacious, light-filled family room—ideal for relaxing evenings or gathering with loved ones. The home features beautiful hardwood floors, elegant crown molding, and stylish modern light fixtures that add a touch of character throughout. The sunny kitchen is a chef’s delight, complete with crisp white cabinetry, granite countertops, and stainless steel appliances. A separate dining room, bathed in natural light, is perfect for both casual meals and entertaining guests. Just off the kitchen, glass doors open to your private backyard retreat. Enjoy grilling, dining, or simply unwinding on the generous back deck, overlooking a large, fully fenced yard—ideal for kids, pets, or gardening enthusiasts. Upstairs, you’ll find three generously sized bedrooms, including a spacious primary suite with a cozy sitting area that’s perfect for a home office, nursery, or reading nook. Two additional bedrooms and a refreshed guest bathroom with a new vanity complete the upper level. Situated on a large corner lot, this home offers plenty of outdoor space to play, garden, or simply enjoy a cup of coffee on the welcoming front porch or peaceful back deck. Located in a prime Alpharetta address and zoned for top-rated Forsyth County Schools, this home offers unbeatable access to excellent schools, parks, shopping, and dining. Just minutes from Halcyon and downtown Alpharetta, you’ll have a variety of restaurants and entertainment options to explore. Awesome location and community!
- SubdivisionHolleybrooke
- Zip Code30004
- CityAlpharetta
- CountyForsyth - GA
Location
- ElementaryBrandywine
- JuniorDeSana
- HighDenmark High School
Schools
- StatusActive Under Contract
- MLS #7579308
- TypeResidential
MLS Data
- Bedrooms3
- Bathrooms2
- Half Baths1
- Bedroom DescriptionOversized Master
- RoomsBathroom, Bedroom, Dining Room, Family Room, Master Bathroom, Master Bedroom
- FeaturesCrown Molding, Disappearing Attic Stairs, Double Vanity, Entrance Foyer, Tray Ceiling(s)
- KitchenBreakfast Room, Cabinets White, Pantry, Stone Counters, View to Family Room
- AppliancesDishwasher, Gas Range, Range Hood, Refrigerator
- HVACCeiling Fan(s), Central Air
- Fireplaces1
- Fireplace DescriptionFamily Room, Gas Starter
Interior Details
- StyleCraftsman, Traditional
- ConstructionCement Siding, HardiPlank Type
- Built In1997
- StoriesArray
- ParkingAttached, Garage, Garage Faces Front, Level Driveway
- FeaturesGarden, Private Yard, Rain Gutters
- ServicesHomeowners Association, Near Schools, Near Shopping, Near Trails/Greenway
- UtilitiesCable Available, Electricity Available, Natural Gas Available, Phone Available, Sewer Available, Water Available
- SewerPublic Sewer
- Lot DescriptionBack Yard, Corner Lot, Cul-de-sac Lot, Front Yard, Landscaped
- Lot Dimensions26x167x149
- Acres0.3
Exterior Details
Listing Provided Courtesy Of: Keller Williams Rlty Consultants 678-287-4800
Listings identified with the FMLS IDX logo come from FMLS and are held by brokerage firms other than the owner of
this website. The listing brokerage is identified in any listing details. Information is deemed reliable but is not
guaranteed. If you believe any FMLS listing contains material that infringes your copyrighted work please click here
to review our DMCA policy and learn how to submit a takedown request. © 2025 First Multiple Listing
Service, Inc.
This property information delivered from various sources that may include, but not be limited to, county records and the multiple listing service. Although the information is believed to be reliable, it is not warranted and you should not rely upon it without independent verification. Property information is subject to errors, omissions, changes, including price, or withdrawal without notice.
For issues regarding this website, please contact Eyesore at 678.692.8512.
Data Last updated on July 1, 2025 4:56pm








































