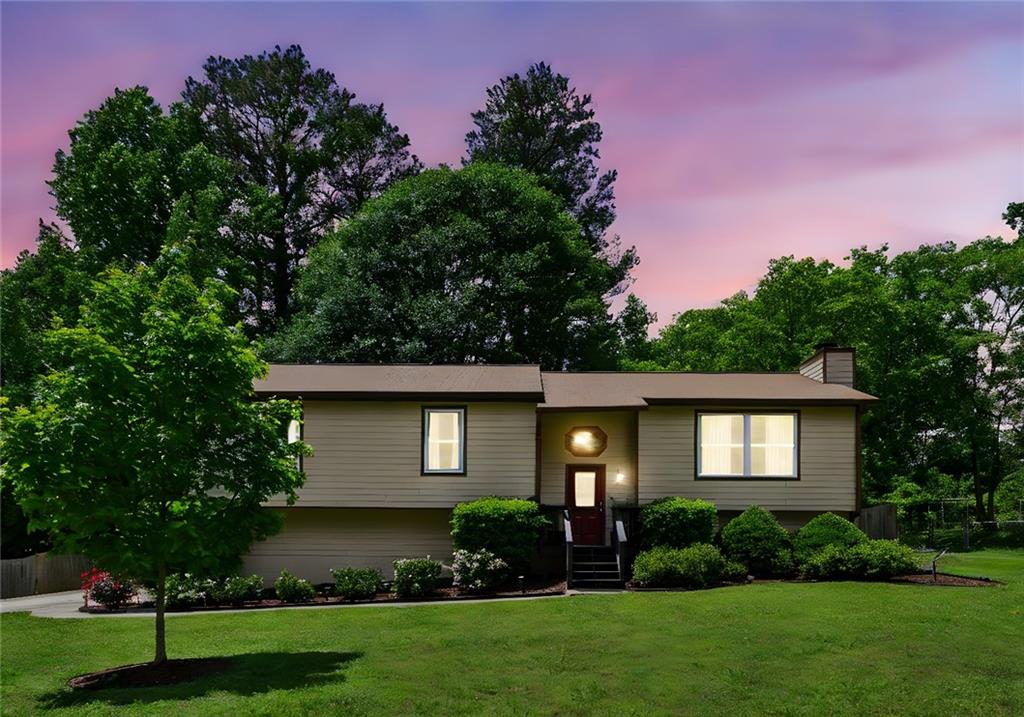4192 Alaina Circle
Austell, GA 30106
$364,500
Tucked away in the quiet, established neighborhood of Floyd Oaks, 4192 Alaina Circle offers a thoughtful blend of comfort, modern updates, and access to some of Mableton’s best outdoor and cultural amenities. This 3-bedroom, 2-bath home is ideally situated near the Silver Comet Trail, making it easy to enjoy miles of scenic biking, running, and walking right in the neighborhood. Inside, you'll find a bright, open layout with a beautifully updated kitchen featuring granite countertops, stainless steel appliances, and generous cabinet space. The kitchen flows seamlessly into the dining area and cozy fireside living room, where a stacked stone fireplace and wood mantel create the perfect gathering spot. Both bathrooms have been stylishly renovated with granite-topped vanities, and the primary suite feels like a peaceful retreat. Throughout the home, you’ll find insulated windows that help with energy efficiency and year-round comfort. Step outside to the private, fenced backyard—lined with mature trees and complete with a spacious back deck made for summer grilling and relaxed evenings under the stars. The exterior features durable HardiePlank siding, offering low-maintenance peace of mind and great curb appeal. The unfinished basement provides ample storage and room to grow, while the oversized 2-car garage is long enough to store a boat or trailer. Major systems—roof, HVAC, and water heater—were all updated in 2017, and the basement and garage have been professionally waterproofed with a lifetime guarantee. Conveniently located near the East-West Connector and I-285, you’ll enjoy quick access to The Battery, Truist Park, and all the local events and performances at The Mable House Arts Center and Amphitheatre. Plus, no HOA means added flexibility and freedom to make it your own. Whether you're looking for move-in ready comfort, outdoor adventure, or a home base with space to grow—this Mableton gem delivers.
- SubdivisionFloyd Oaks
- Zip Code30106
- CityAustell
- CountyCobb - GA
Location
- ElementaryRussell - Cobb
- JuniorFloyd
- HighSouth Cobb
Schools
- StatusActive
- MLS #7579267
- TypeResidential
MLS Data
- Bedrooms3
- Bathrooms2
- Bedroom DescriptionMaster on Main
- RoomsBasement
- BasementDriveway Access, Interior Entry, Partial, Unfinished, Walk-Out Access
- FeaturesDisappearing Attic Stairs, Entrance Foyer 2 Story, High Ceilings 9 ft Lower, High Speed Internet, Low Flow Plumbing Fixtures, Vaulted Ceiling(s), Walk-In Closet(s)
- KitchenCabinets Stain, Eat-in Kitchen, Pantry, Stone Counters, View to Family Room
- AppliancesDishwasher, Disposal, Dryer, Gas Range, Gas Water Heater, Microwave, Range Hood, Refrigerator, Washer
- HVACCeiling Fan(s), Central Air
- Fireplaces1
- Fireplace DescriptionFamily Room
Interior Details
- StyleContemporary
- ConstructionHardiPlank Type
- Built In1987
- StoriesArray
- ParkingDrive Under Main Level, Driveway, Garage, Garage Door Opener, Garage Faces Side, Level Driveway
- FeaturesPrivate Entrance, Private Yard, Rain Gutters, Rear Stairs, Storage
- ServicesCurbs, Near Trails/Greenway
- UtilitiesCable Available, Electricity Available, Natural Gas Available, Phone Available, Sewer Available, Water Available
- SewerPublic Sewer
- Lot DescriptionBack Yard, Cleared, Front Yard, Landscaped, Level
- Acres0.3384
Exterior Details
Listing Provided Courtesy Of: EXP Realty, LLC. 888-959-9461
Listings identified with the FMLS IDX logo come from FMLS and are held by brokerage firms other than the owner of
this website. The listing brokerage is identified in any listing details. Information is deemed reliable but is not
guaranteed. If you believe any FMLS listing contains material that infringes your copyrighted work please click here
to review our DMCA policy and learn how to submit a takedown request. © 2025 First Multiple Listing
Service, Inc.
This property information delivered from various sources that may include, but not be limited to, county records and the multiple listing service. Although the information is believed to be reliable, it is not warranted and you should not rely upon it without independent verification. Property information is subject to errors, omissions, changes, including price, or withdrawal without notice.
For issues regarding this website, please contact Eyesore at 678.692.8512.
Data Last updated on July 22, 2025 10:43am





































