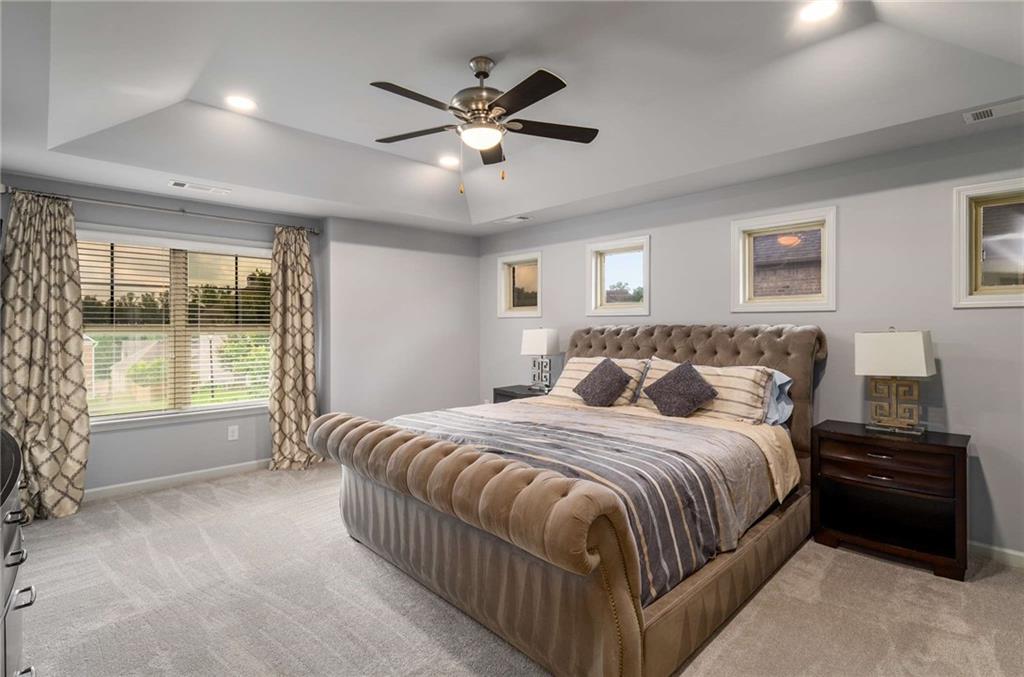1520 Gallant Fox Lane
Suwanee, GA 30024
$799,000
Stunningly upgraded and move-in ready, this 5BR/4BA dream home is nestled in one of Suwanee’s most desirable communities and the top-ranked LAMBERT HIGH School district! Boasting over $85K in recent renovations, this home offers high-end finishes and thoughtful upgrades at every turn, including a custom EXTENDED DRIVEWAY, BRAND NEW 7” wide-plank HARDWOODS on the main level and staircase, fresh designer interior paint, upgraded carpet upstairs, and a FULLY RENOVATED Jack-and-Jill bath. The spacious main level offers a guest suite with full bath, a private office with French doors, and a gourmet kitchen with granite countertops, stainless steel appliances, a large island, a walk-in pantry, and a bright breakfast area. The kitchen flows into a warm family room with a coffered ceiling, built-in bookshelves, and a cozy fireplace—perfect for relaxed living and entertaining. Upstairs, unwind in the oversized primary suite behind double French doors, showcasing vaulted ceilings, a luxurious bath featuring a jetted soaking tub, separate shower, dual vanities, and ample walk-in closet space. The upper level also includes a large, versatile loft, walk-in laundry room, and generous secondary bedrooms. Enjoy seamless indoor-outdoor living with a custom stone patio, COVERED PERGOLA, and a FENCED BACKYARD with playground set, perfect for relaxing evenings or weekend gatherings. The garage has been fully updated with EPOXY FLOORING and modern lighting, adding both function and flair. Located in a vibrant community offering resort-style amenities: clubhouse with fitness center, swimming pool, tennis courts, playground, and a scenic lake. Close to Windermere Park, top-rated Forsyth County schools, golf, shopping, and dining—this home truly has it all. Don’t miss this exceptional opportunity to own a designer-quality home in one of South Forsyth’s most coveted neighborhoods!
- SubdivisionChampions Run
- Zip Code30024
- CitySuwanee
- CountyForsyth - GA
Location
- ElementarySettles Bridge
- JuniorRiverwatch
- HighLambert
Schools
- StatusActive
- MLS #7579228
- TypeResidential
MLS Data
- Bedrooms5
- Bathrooms4
- Bedroom DescriptionOversized Master
- RoomsDining Room, Family Room, Loft, Office
- FeaturesBookcases, Coffered Ceiling(s), Crown Molding, Disappearing Attic Stairs, Double Vanity, Entrance Foyer, Recessed Lighting, Tray Ceiling(s), Vaulted Ceiling(s), Walk-In Closet(s)
- KitchenBreakfast Room, Cabinets Stain, Eat-in Kitchen, Kitchen Island, Pantry Walk-In, Solid Surface Counters, Stone Counters, View to Family Room
- AppliancesDishwasher, Disposal, Electric Oven/Range/Countertop, Gas Cooktop, Microwave
- HVACCeiling Fan(s), Central Air
- Fireplaces1
- Fireplace DescriptionFamily Room
Interior Details
- StyleTraditional
- ConstructionBrick 3 Sides, Brick Front, Wood Siding
- Built In2014
- StoriesArray
- ParkingAttached, Driveway, Garage, Garage Faces Front, Kitchen Level, Level Driveway
- FeaturesGarden, Private Entrance, Private Yard
- ServicesClubhouse, Fitness Center, Homeowners Association, Near Public Transport, Near Schools, Near Shopping, Near Trails/Greenway, Playground, Pool, Sidewalks, Tennis Court(s)
- UtilitiesCable Available, Electricity Available, Natural Gas Available, Phone Available, Sewer Available, Water Available
- SewerPublic Sewer
- Lot DescriptionBack Yard, Landscaped, Level, Private, Sprinklers In Front, Sprinklers In Rear
- Lot Dimensionsx
- Acres0.23
Exterior Details
Listing Provided Courtesy Of: Virtual Properties Realty.com 770-495-5050
Listings identified with the FMLS IDX logo come from FMLS and are held by brokerage firms other than the owner of
this website. The listing brokerage is identified in any listing details. Information is deemed reliable but is not
guaranteed. If you believe any FMLS listing contains material that infringes your copyrighted work please click here
to review our DMCA policy and learn how to submit a takedown request. © 2025 First Multiple Listing
Service, Inc.
This property information delivered from various sources that may include, but not be limited to, county records and the multiple listing service. Although the information is believed to be reliable, it is not warranted and you should not rely upon it without independent verification. Property information is subject to errors, omissions, changes, including price, or withdrawal without notice.
For issues regarding this website, please contact Eyesore at 678.692.8512.
Data Last updated on June 22, 2025 12:12pm




















































