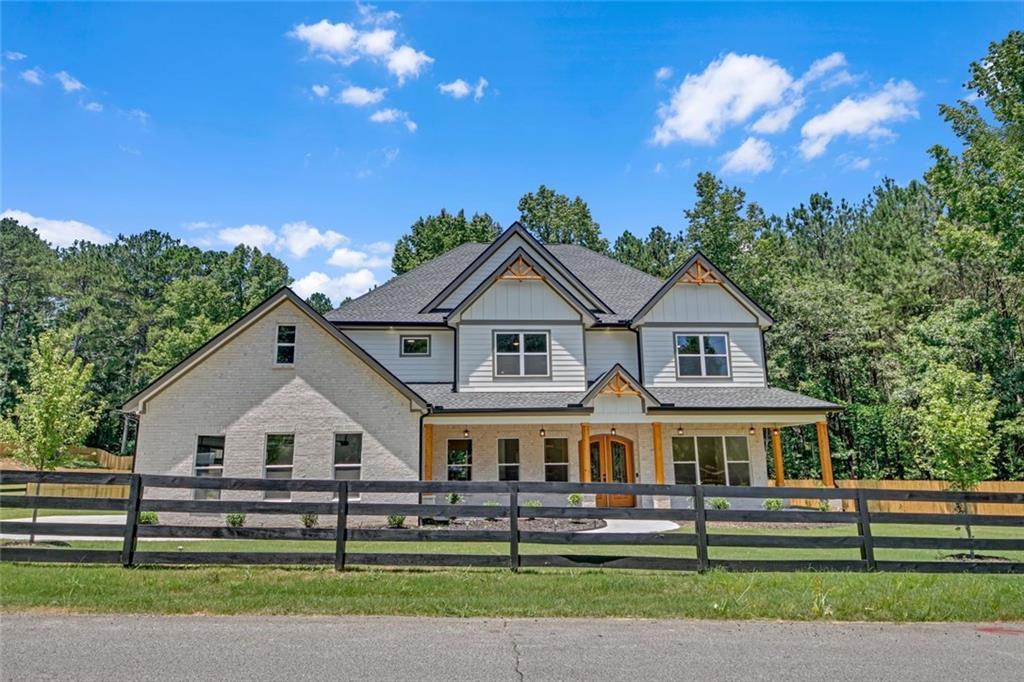1461 Leach Drive
Lawrenceville, GA 30045
$900,000
Welcome to 1461 Leach Drive—an extraordinary custom gated residence offering privacy, luxury, and freedom with no HOA. Thoughtfully designed and flawlessly executed, this 4-bedroom, 3.5-bathroom home with a bonus room blends timeless elegance with everyday comfort in one of Lawrenceville’s most desirable locations. Step inside to a bright and open floor plan highlighted by soaring ceilings, an elegant formal dining room, and a versatile flex space perfect for a home office or playroom. The spacious living room, anchored by a beautiful fireplace, flows seamlessly into the chef’s kitchen, which features a large island, walk-in pantry, and top-of-the-line finishes—ideal for both entertaining and everyday living. A mudroom just off the garage offers added convenience. The main level bonus room provides flexible living space for guests, hobbies, or remote work. Upstairs, you'll find four bedrooms, including an oversized Owner’s Suite designed to impress. Enjoy the warmth of a private fireplace, step outside to a covered walk-out patio with its own fireplace, and unwind in the luxurious ensuite bath, complete with dual vanities, a soaking tub, an oversized double shower, and a spacious walk-in closet. Among the secondary bedrooms, one offers a private en-suite bathroom, while the remaining two share a beautifully appointed full bath. Each secondary bathroom is generously sized and thoughtfully designed with both comfort and functionality in mind. Step outside to a covered back patio with a fireplace, ideal for year-round enjoyment, overlooking a large, fenced-in backyard with lush landscaping—a private outdoor sanctuary perfect for gatherings or quiet evenings. From the high-end finishes to the intentional layout, every detail of this home was carefully curated, showcasing exceptional craftsmanship and pride of ownership throughout. Ideally located just minutes from top-rated schools, parks, shopping, dining, and with easy access to major highways, this home offers the best of both convenience and serenity—without the restrictions of an HOA. Schedule your private showing today and experience the unmatched quality and lifestyle this remarkable home offers.
- SubdivisionN/a
- Zip Code30045
- CityLawrenceville
- CountyGwinnett - GA
Location
- StatusPending
- MLS #7579124
- TypeResidential
MLS Data
- Bedrooms4
- Bathrooms3
- Half Baths1
- Bedroom DescriptionOversized Master
- RoomsBonus Room
- FeaturesBookcases, Coffered Ceiling(s), Disappearing Attic Stairs, Entrance Foyer 2 Story, High Ceilings 10 ft Main, Tray Ceiling(s), Vaulted Ceiling(s), Walk-In Closet(s)
- KitchenBreakfast Bar, Breakfast Room, Cabinets White, Eat-in Kitchen, Kitchen Island, Pantry Walk-In, View to Family Room
- AppliancesDishwasher, Disposal, Double Oven, Electric Oven/Range/Countertop, Electric Range, Microwave
- HVACCeiling Fan(s), Central Air, Electric, Zoned
- Fireplaces4
- Fireplace DescriptionLiving Room, Electric, Master Bedroom, Brick, Other Room, Outside
Interior Details
- StyleTraditional
- ConstructionBrick, Brick Front, Wood Siding
- Built In2025
- StoriesArray
- ParkingAttached, Driveway, Level Driveway
- FeaturesLighting, Private Entrance, Private Yard
- UtilitiesCable Available, Electricity Available, Water Available
- SewerSeptic Tank
- Lot DescriptionBack Yard, Landscaped, Private, Wooded
- Lot Dimensions21780
- Acres0.5
Exterior Details
Listing Provided Courtesy Of: Harry Norman Realtors 770-394-2131
Listings identified with the FMLS IDX logo come from FMLS and are held by brokerage firms other than the owner of
this website. The listing brokerage is identified in any listing details. Information is deemed reliable but is not
guaranteed. If you believe any FMLS listing contains material that infringes your copyrighted work please click here
to review our DMCA policy and learn how to submit a takedown request. © 2025 First Multiple Listing
Service, Inc.
This property information delivered from various sources that may include, but not be limited to, county records and the multiple listing service. Although the information is believed to be reliable, it is not warranted and you should not rely upon it without independent verification. Property information is subject to errors, omissions, changes, including price, or withdrawal without notice.
For issues regarding this website, please contact Eyesore at 678.692.8512.
Data Last updated on December 9, 2025 4:03pm

































































