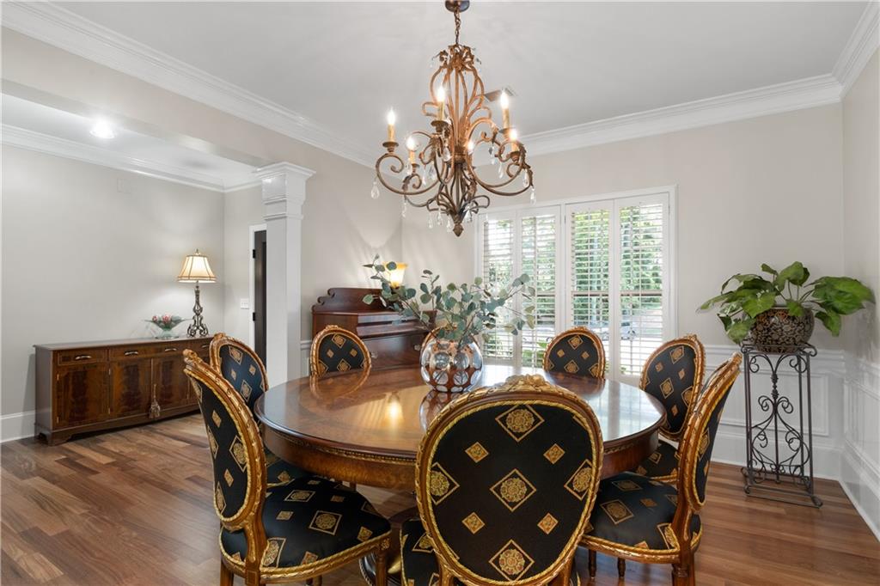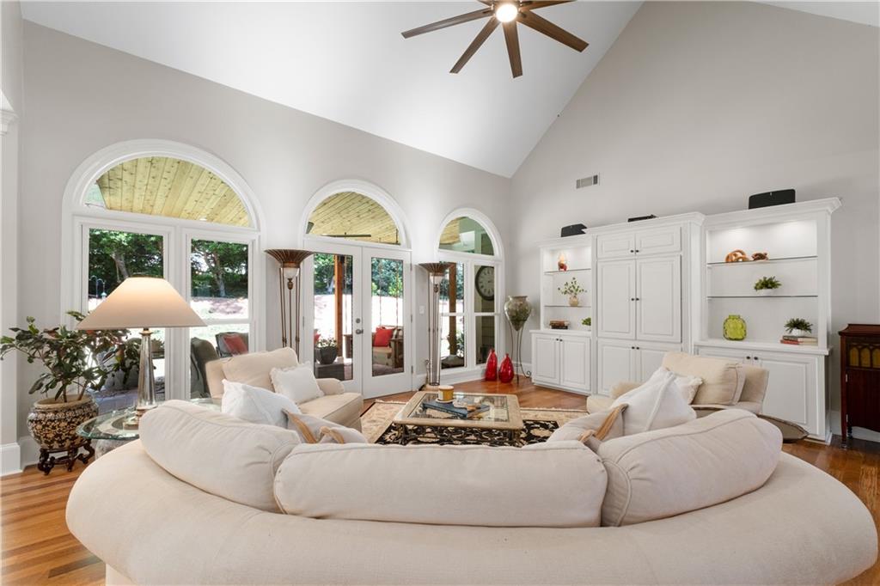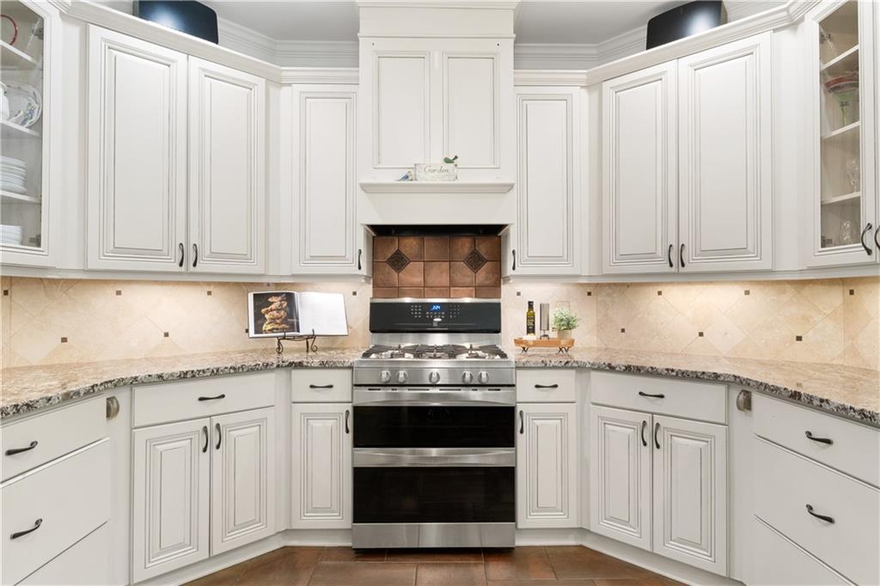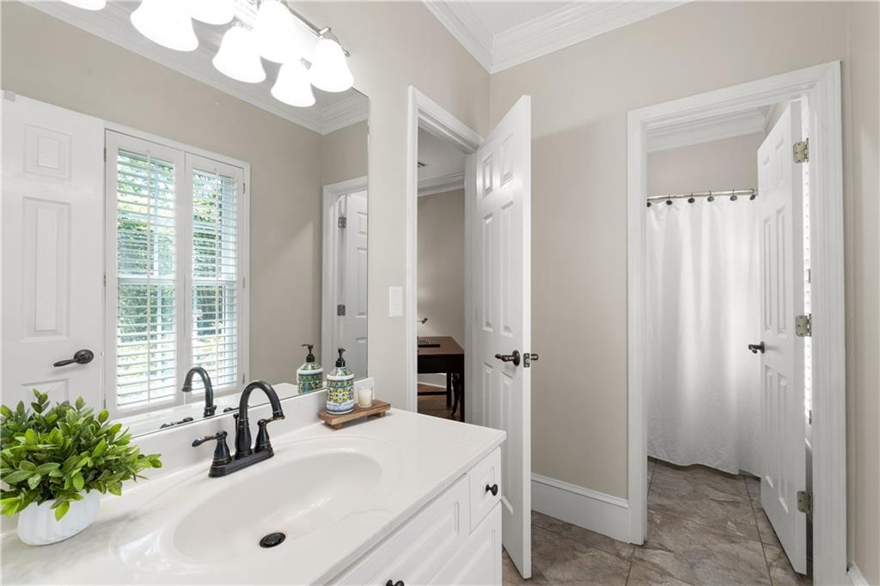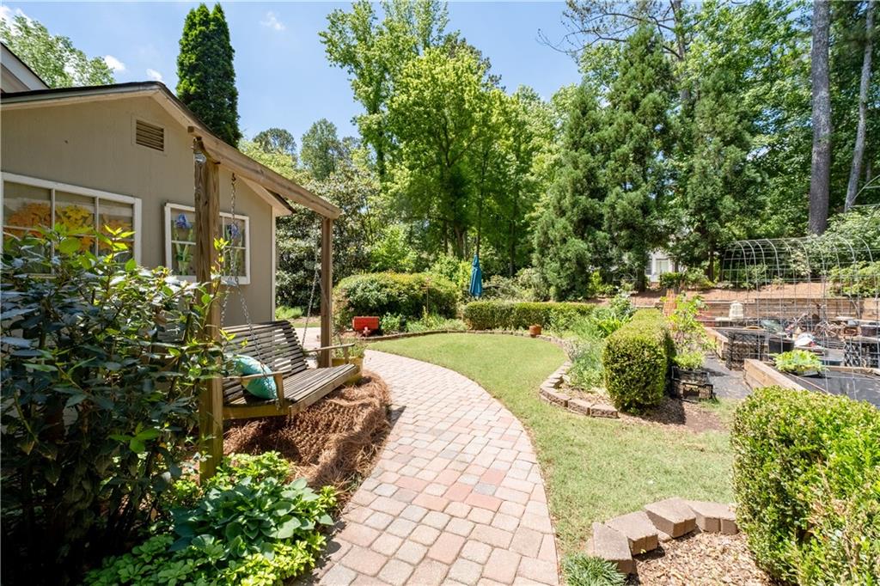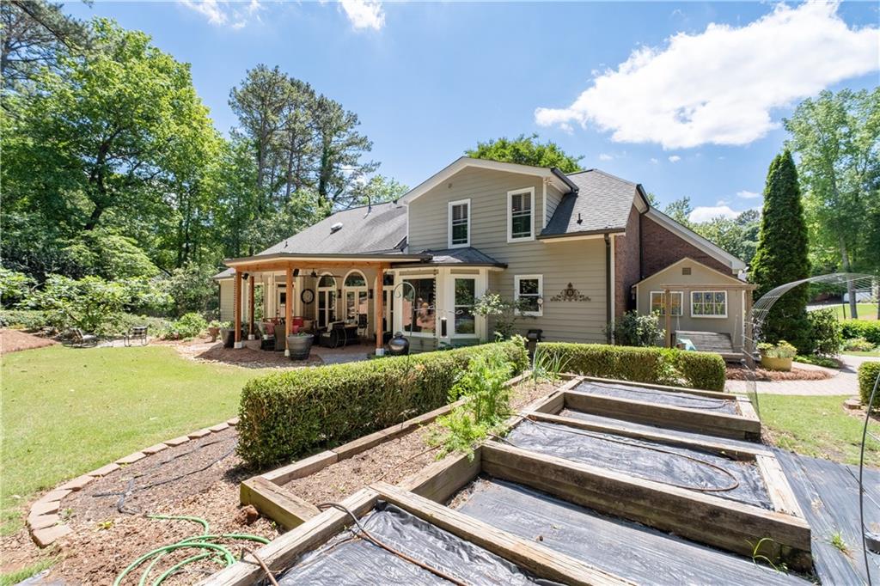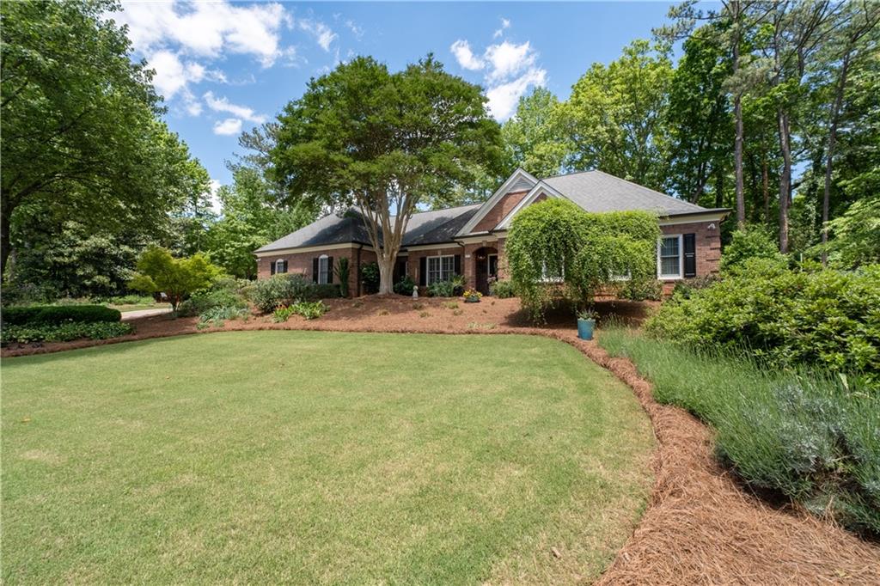4390 Wicklow Court
Suwanee, GA 30024
$695,000
Welcome to your dream home in the prestigious Glencree neighborhood! This beautifully maintained residence features a main-level primary suite and is filled with upgrades and thoughtful details throughout. As you step through the front door, your eye is immediately drawn through the open-concept floor plan to the breathtaking backyard beyond. The home’s design seamlessly brings the outdoors in, with a wall of windows across the back of the house framing tranquil views of the lush landscape. Enjoy a peaceful nature experience every day—watch birds flit by and listen to the soothing sounds of the waterfall from the comfort of your living space. Rich Brazilian cherry hardwood floors flow throughout the main level, anchoring the warm and elegant aesthetic. The kitchen, fully remodeled in 2017, is the perfect functional space with designer touches, featuring hardwood cabinetry, an external range exhaust, and timeless finishes ideal for both everyday living and entertaining. Peace of mind comes with thoughtful upgrades, including new windows installed on the back of the home in 2024 and durable PVC fascia and trim replacing the wood exterior. The HVAC system, replaced in 2008, has been meticulously maintained with twice-yearly preventative servicing. Outdoors, a gardener’s paradise awaits—with raised garden beds, a potting station and utility sink, a shed, and over 12 hours of direct sunlight. Prefer a pool to planting? The septic and drain field are located in the front yard, leaving the spacious backyard ready for your dream pool. Year-round relaxation is easy under the covered patio with cedar ceiling and the calming babble of a waterfall. Upstairs, a private guest suite offers a peaceful retreat away from the main living area—ideal for visitors, extended family, or a serene home office setup. Expansive attic storage keeps everything neat and organized.
- SubdivisionGlencree
- Zip Code30024
- CitySuwanee
- CountyForsyth - GA
Location
- ElementarySharon - Forsyth
- JuniorRiverwatch
- HighLambert
Schools
- StatusPending
- MLS #7579013
- TypeResidential
MLS Data
- Bedrooms4
- Bathrooms3
- Half Baths1
- Bedroom DescriptionMaster on Main, Roommate Floor Plan, Split Bedroom Plan
- RoomsAttic
- FeaturesCrown Molding, Disappearing Attic Stairs, Double Vanity, Entrance Foyer, High Ceilings 9 ft Main, His and Hers Closets, Recessed Lighting, Tray Ceiling(s), Walk-In Closet(s)
- KitchenBreakfast Room, Cabinets White, Pantry, Stone Counters, View to Family Room
- AppliancesDishwasher, Disposal, Gas Range, Range Hood, Self Cleaning Oven
- HVACAttic Fan, Ceiling Fan(s), Central Air, Electric, Whole House Fan
Interior Details
- StyleRanch, Traditional
- ConstructionBrick 3 Sides, Cement Siding
- Built In1993
- StoriesArray
- ParkingAttached, Garage, Garage Door Opener, Garage Faces Side, Kitchen Level
- FeaturesGarden, Private Yard, Rain Gutters
- ServicesHomeowners Association, Near Trails/Greenway, Playground, Pool, Street Lights, Tennis Court(s)
- UtilitiesUnderground Utilities
- SewerSeptic Tank
- Lot DescriptionBack Yard, Cul-de-sac Lot, Front Yard, Landscaped, Level
- Lot Dimensionsx
- Acres0.55
Exterior Details
Listing Provided Courtesy Of: Coldwell Banker Realty 770-993-9200
Listings identified with the FMLS IDX logo come from FMLS and are held by brokerage firms other than the owner of
this website. The listing brokerage is identified in any listing details. Information is deemed reliable but is not
guaranteed. If you believe any FMLS listing contains material that infringes your copyrighted work please click here
to review our DMCA policy and learn how to submit a takedown request. © 2025 First Multiple Listing
Service, Inc.
This property information delivered from various sources that may include, but not be limited to, county records and the multiple listing service. Although the information is believed to be reliable, it is not warranted and you should not rely upon it without independent verification. Property information is subject to errors, omissions, changes, including price, or withdrawal without notice.
For issues regarding this website, please contact Eyesore at 678.692.8512.
Data Last updated on December 9, 2025 4:03pm









