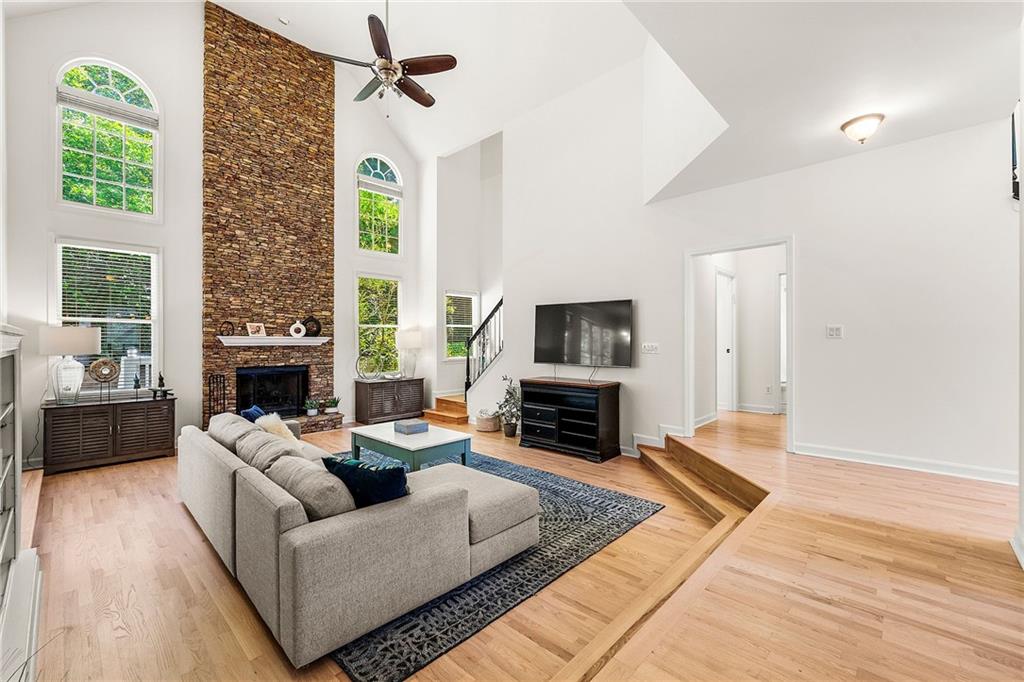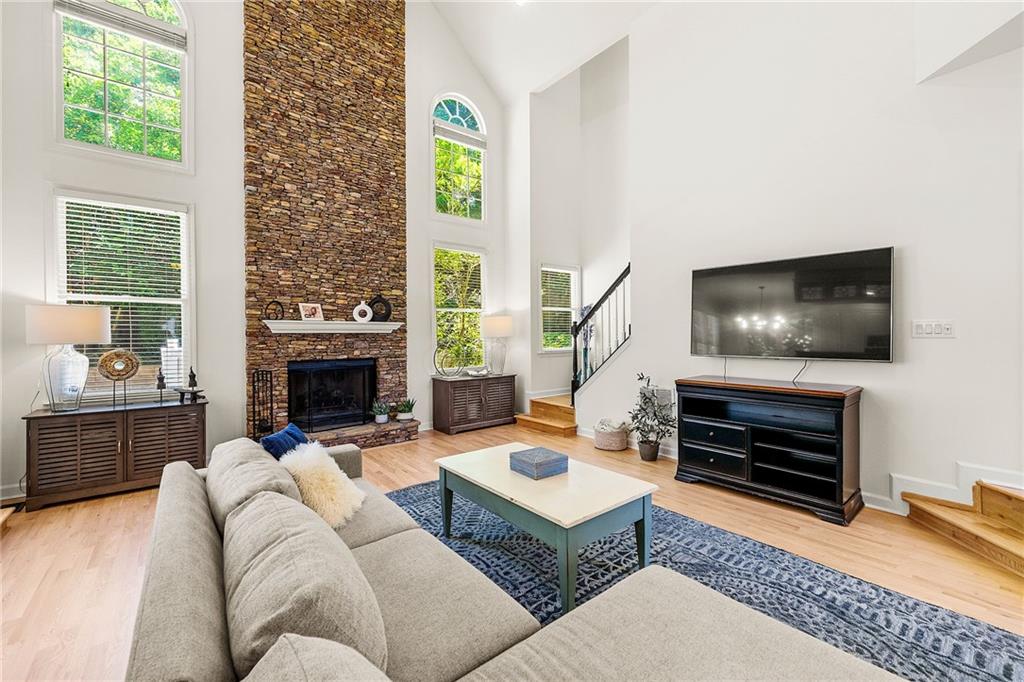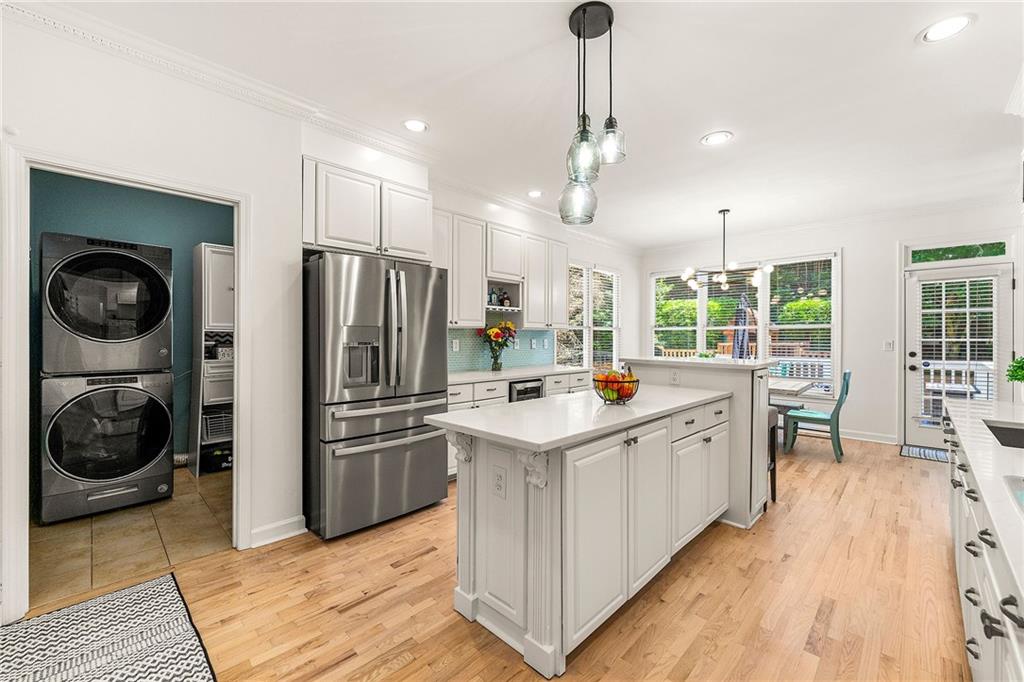1265 Timberline Place
Alpharetta, GA 30005
$969,990
This beautifully renovated home offers the perfect blend of modern design, spacious and functional living, and an unbeatable location. Hard to find a 6 bedrooms home with a full finished basement, a walkout backyard straight from your main floor, which situated on a quiet cul-de-sac. 4 Bedrooms Upstairs with New carpet, includes a luxurious master suite with a huge private master bathroom, remodeled closets, vaulted ceilings, and an additional shared bathroom with double vanity. Light natural hardwood flooring throughout the main floor, double staircase, and upstairs hallway. Entire house freshly painted. Stunning white kitchen featuring New quartz countertops, stainless steel appliances, and ample cabinetry, with a view to a 2 story large family room with a floor to ceiling stacked stone fireplace, which is perfect for entertaining. A large dining area is ideal for holiday and family meals. Convenient guest bedroom with a full bathroom on main floor. Additional large open space area, that can be designated as a play area or a home office space. Fully Finished daylight Basement includes a bedrooms, a full bathroom, a huge flex room that can be used as an office, studio, gym or workspace. An additional spacious game room for Billiard or ping pong table, and a secondary kitchen. Ideal for hosting guests, entertaining, or as a separate in-law suite. Outdoor Living with a walkout backyard and a large deck, perfect for barbecues or relaxing. Grassy area and a playset, ideal for families or outdoor activities. Oversized 2-car garage with a new Epoxy flooring and a long driveway for ample parking space. Located in an active and desirable swim and tennis community, with a clubhouse, swim team and neighborhood events. Enjoy highly rated schools of Lake Windward Elementary, Webb Bridge Middle School, and Alpharetta High School. It's move-in ready and just waiting for you to call it home!
- SubdivisionHighlands at Park Bridge
- Zip Code30005
- CityAlpharetta
- CountyFulton - GA
Location
- ElementaryLake Windward
- JuniorWebb Bridge
- HighAlpharetta
Schools
- StatusPending
- MLS #7578845
- TypeResidential
MLS Data
- Bedrooms6
- Bathrooms4
- Bedroom DescriptionOversized Master
- RoomsBasement, Bonus Room, Exercise Room, Game Room, Kitchen, Media Room, Office
- BasementDaylight, Exterior Entry, Finished, Full, Interior Entry
- FeaturesCrown Molding, Double Vanity, Entrance Foyer 2 Story, Recessed Lighting, Tray Ceiling(s), Vaulted Ceiling(s), Walk-In Closet(s)
- KitchenBreakfast Bar, Breakfast Room, Cabinets White, Kitchen Island, Pantry, Second Kitchen, Stone Counters, View to Family Room
- AppliancesDishwasher, Disposal, Dryer, Electric Oven/Range/Countertop, Gas Cooktop, Gas Water Heater, Microwave, Range Hood, Refrigerator, Washer
- HVACCentral Air
- Fireplaces1
- Fireplace DescriptionFactory Built, Family Room
Interior Details
- StyleTraditional
- ConstructionBrick Front, Cement Siding, HardiPlank Type
- Built In1995
- StoriesArray
- ParkingGarage, Garage Faces Side, Kitchen Level
- FeaturesPrivate Yard
- ServicesClubhouse, Homeowners Association, Meeting Room, Near Schools, Near Shopping, Near Trails/Greenway, Playground, Pool, Sidewalks, Street Lights, Swim Team, Tennis Court(s)
- UtilitiesCable Available, Electricity Available, Natural Gas Available, Sewer Available, Underground Utilities, Water Available
- SewerPublic Sewer
- Lot DescriptionBack Yard, Cul-de-sac Lot, Front Yard, Landscaped
- Lot Dimensionsx
- Acres0.3408
Exterior Details
Listing Provided Courtesy Of: Chapman Hall Realtors 404-252-9500
Listings identified with the FMLS IDX logo come from FMLS and are held by brokerage firms other than the owner of
this website. The listing brokerage is identified in any listing details. Information is deemed reliable but is not
guaranteed. If you believe any FMLS listing contains material that infringes your copyrighted work please click here
to review our DMCA policy and learn how to submit a takedown request. © 2025 First Multiple Listing
Service, Inc.
This property information delivered from various sources that may include, but not be limited to, county records and the multiple listing service. Although the information is believed to be reliable, it is not warranted and you should not rely upon it without independent verification. Property information is subject to errors, omissions, changes, including price, or withdrawal without notice.
For issues regarding this website, please contact Eyesore at 678.692.8512.
Data Last updated on November 26, 2025 4:24pm




















































