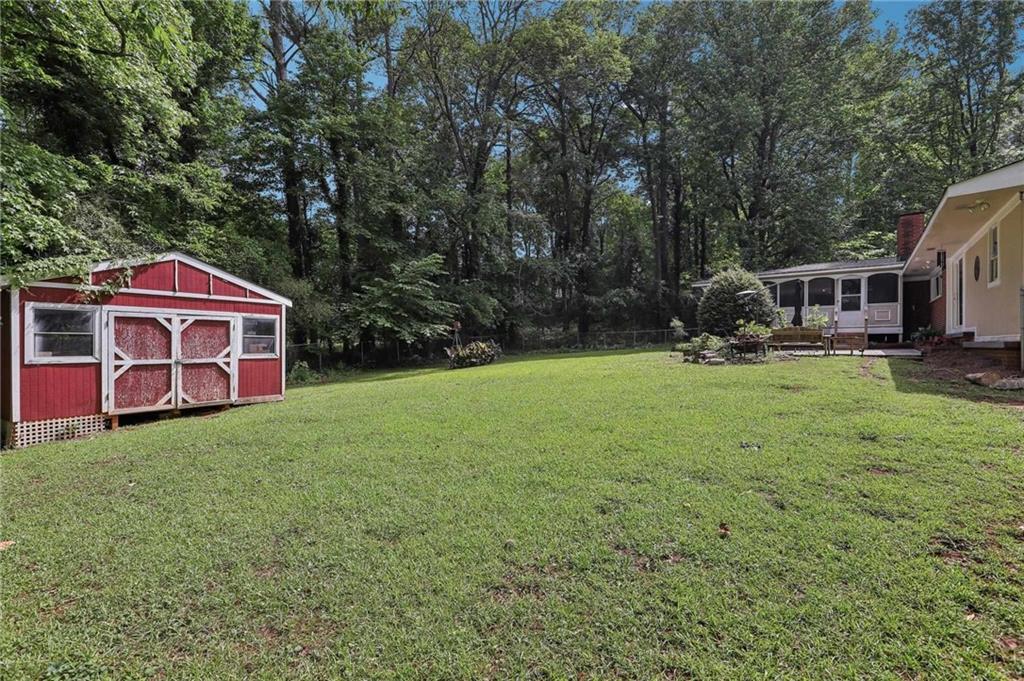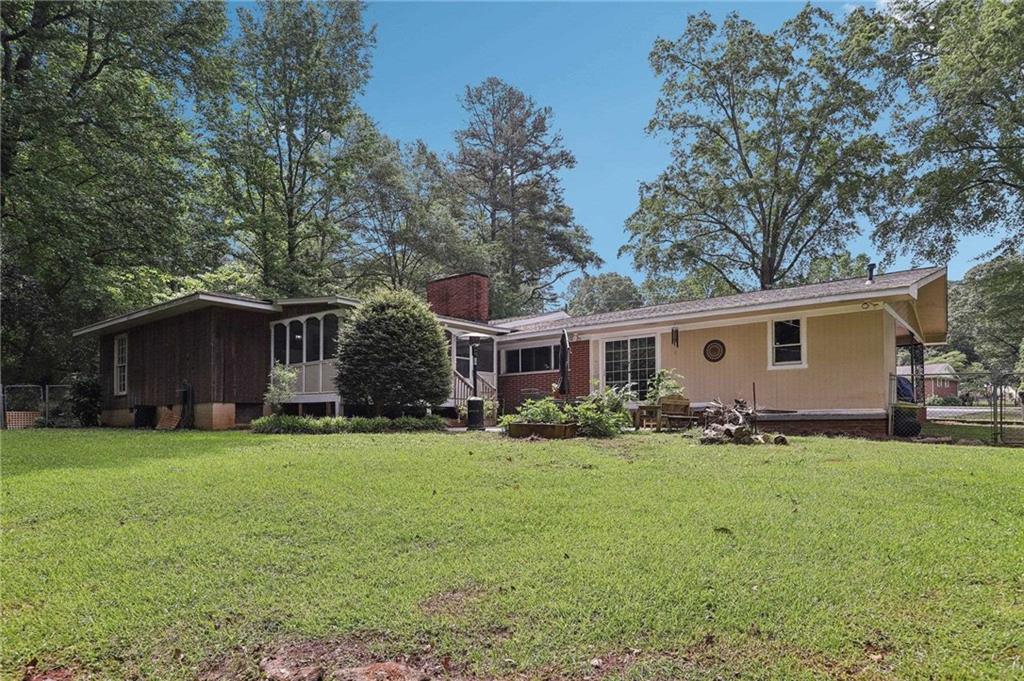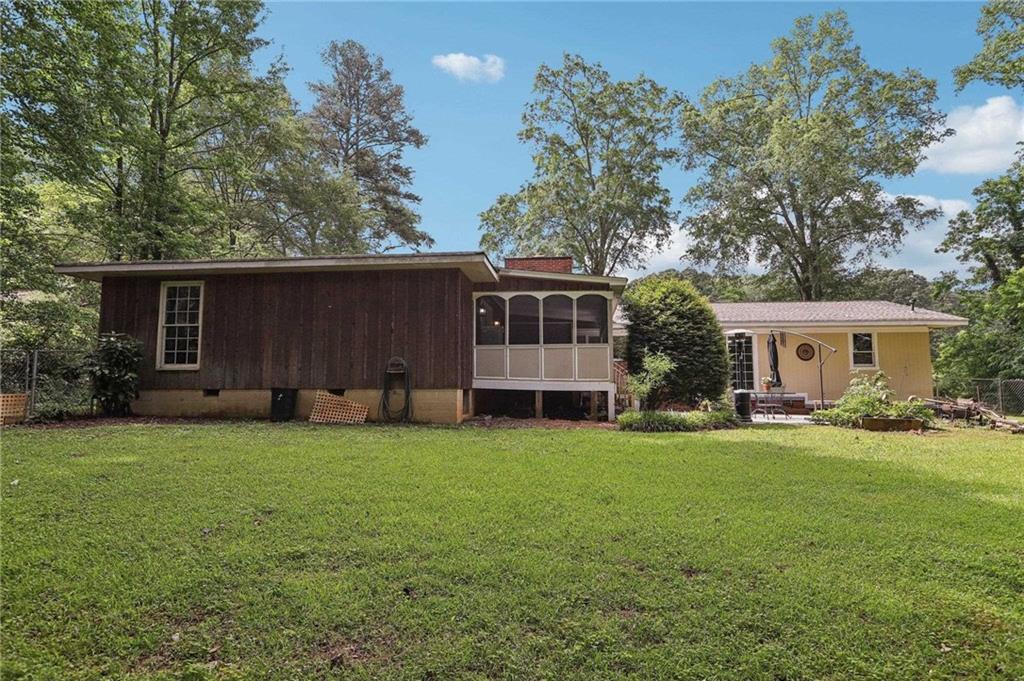112 Pioneer Trail
Cartersville, GA 30121
$375,000
Welcome to this spacious and beautifully maintained 4-bedroom, 2-bathroom home offering 2,712 square feet of comfortable living space, nestled on nearly an acre lot in a quiet and desirable location. Step inside to find an inviting and versatile floor plan featuring a large living area, formal and casual dining spaces, and a generously sized kitchen with ample cabinetry, counter space, and a view to the family room. Major updates include a brand-new HVAC system installed in February 2025 and a roof that is only two years old, offering peace of mind and energy efficiency for years to come. The primary suite offers a private retreat with an en-suite bath, while three additional bedrooms provide plenty of space for family, guests, or a home office. Enjoy the outdoors on your expansive lot, perfect for entertaining, gardening, pets, or simply relaxing in your private backyard oasis. There's room to add a pool, workshop, or outdoor kitchen—endless possibilities for customization! Located in a highly sought-after school district and just minutes from local shops, grocery stores, dining, and parks. Quick access to major roads makes commuting a breeze while still enjoying the peace and quiet of a large lot. USDA Eligible! This property qualifies for 100% financing with no down payment for eligible buyers, making homeownership more accessible than ever. Don’t miss your chance to own this well-appointed home in a prime location with space, flexibility, and affordability. Schedule your private showing today!
- SubdivisionBel Air Estates
- Zip Code30121
- CityCartersville
- CountyBartow - GA
Location
- ElementaryBartow - Other
- JuniorCartersville
- HighCartersville
Schools
- StatusActive
- MLS #7578818
- TypeResidential
MLS Data
- Bedrooms4
- Bathrooms2
- Bedroom DescriptionMaster on Main
- RoomsDen, Family Room, Living Room
- FeaturesBookcases, Walk-In Closet(s), High Speed Internet, Entrance Foyer
- KitchenCountry Kitchen, Cabinets Stain, Eat-in Kitchen
- AppliancesElectric Water Heater, Gas Water Heater, Dishwasher, Microwave, Refrigerator, Electric Cooktop, Electric Oven/Range/Countertop
- HVACCeiling Fan(s), Central Air, Attic Fan
- Fireplaces1
- Fireplace DescriptionLiving Room
Interior Details
- StyleRanch
- ConstructionBrick 4 Sides, Frame
- Built In1963
- StoriesArray
- ParkingCarport, Kitchen Level
- FeaturesPrivate Yard, Storage
- UtilitiesCable Available, Electricity Available, Natural Gas Available, Phone Available, Sewer Available
- SewerPublic Sewer
- Lot DescriptionLevel, Private
- Lot Dimensions160 x 195
- Acres0.91
Exterior Details
Listing Provided Courtesy Of: Dwelli Inc. 833-839-3554
Listings identified with the FMLS IDX logo come from FMLS and are held by brokerage firms other than the owner of
this website. The listing brokerage is identified in any listing details. Information is deemed reliable but is not
guaranteed. If you believe any FMLS listing contains material that infringes your copyrighted work please click here
to review our DMCA policy and learn how to submit a takedown request. © 2025 First Multiple Listing
Service, Inc.
This property information delivered from various sources that may include, but not be limited to, county records and the multiple listing service. Although the information is believed to be reliable, it is not warranted and you should not rely upon it without independent verification. Property information is subject to errors, omissions, changes, including price, or withdrawal without notice.
For issues regarding this website, please contact Eyesore at 678.692.8512.
Data Last updated on June 6, 2025 1:44pm































