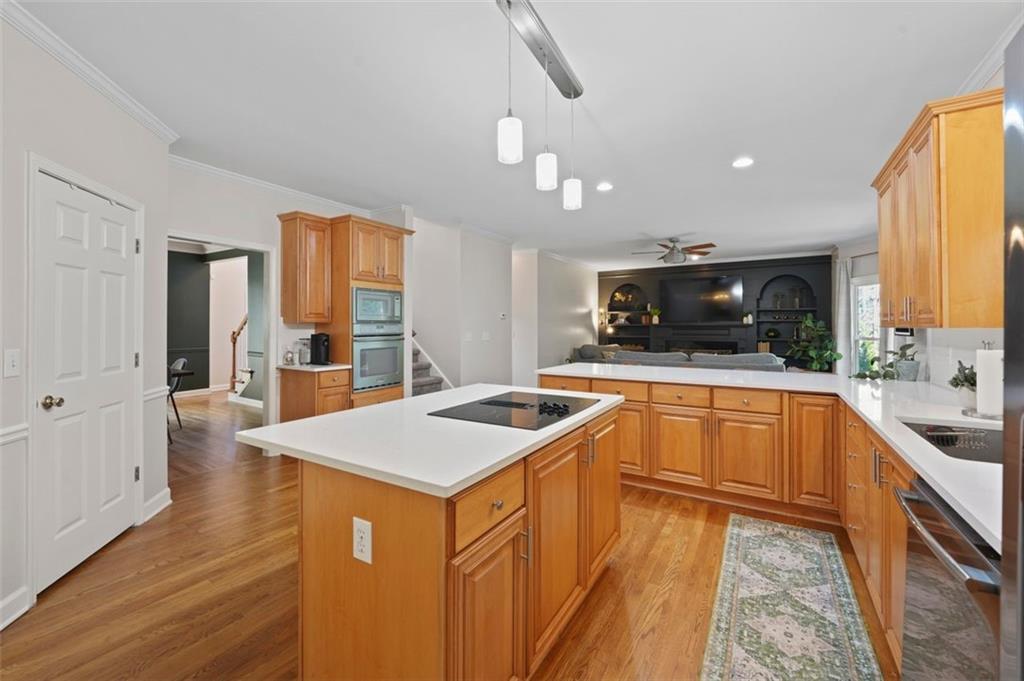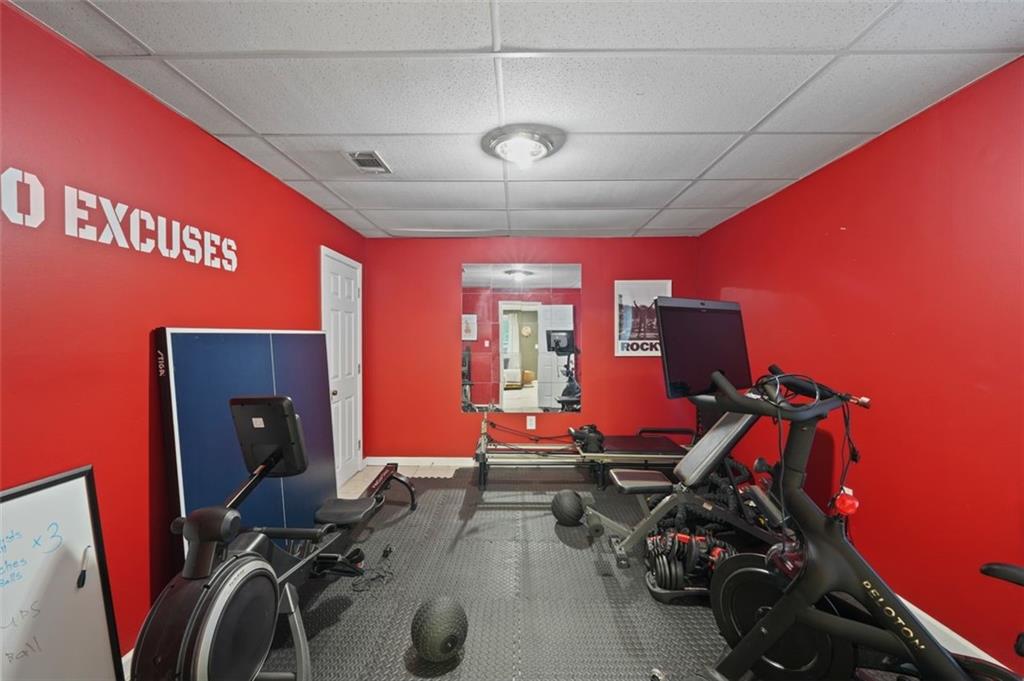5028 Winding Hills Lane
Woodstock, GA 30189
$735,000
This striking five-bedroom home blends traditional with bold, modern design. Inside, moody, dark-toned walls create a dramatic backdrop for everyday living—offering a sleek, updated aesthetic that sets this property apart. The main floor welcomes you with a two-story foyer and flows into a formal living room, dining room, and a spacious family room featuring a fireplace and rich, contemporary color palette. The oversized kitchen includes ample counter space, an eat-in area, and easy access to the back deck. A half bath and a laundry room complete the main level. Upstairs, the expansive owner’s suite features a private sitting area with fireplace and a large en-suite bath with a separate tub and shower. Three additional bedrooms and three full bathrooms offer flexible living arrangements: one bedroom has its own private bath, while two share a Jack-and-Jill layout with individual sinks for added convenience. The finished basement includes a bar, a generous den or recreation space, an additional bedroom, and a full bath. Outside, enjoy a large, beautifully landscaped backyard with a main-level deck and covered under-deck patio featuring space for outdoor TV viewing. Additional patio areas expand your options for relaxing or entertaining. Located in a sought-after golf community with access to two swimming pools, tennis courts, a playground, and an on-site restaurant. Just minutes from vibrant downtown Woodstock, shopping, dining, entertainment, and scenic walking trails—with the North Georgia mountains a short drive away.
- SubdivisionTowne Lake Hills East
- Zip Code30189
- CityWoodstock
- CountyCherokee - GA
Location
- ElementaryBascomb
- JuniorE.T. Booth
- HighEtowah
Schools
- StatusPending
- MLS #7578768
- TypeResidential
MLS Data
- Bedrooms5
- Bathrooms4
- Half Baths1
- Bedroom DescriptionSitting Room, Oversized Master
- RoomsBonus Room, Den, Family Room, Living Room, Computer Room, Office
- BasementFinished Bath, Full, Daylight, Exterior Entry, Finished, Interior Entry
- FeaturesHigh Ceilings 9 ft Lower, High Ceilings 9 ft Upper, Disappearing Attic Stairs, Entrance Foyer 2 Story, Double Vanity, High Speed Internet, Entrance Foyer, Tray Ceiling(s), Walk-In Closet(s)
- KitchenCabinets Stain, Stone Counters, Eat-in Kitchen, Breakfast Bar, Solid Surface Counters, Kitchen Island, Pantry, View to Family Room
- AppliancesDishwasher, Disposal, Electric Oven/Range/Countertop, Refrigerator, Gas Water Heater, Microwave, Gas Cooktop
- HVACCeiling Fan(s), Central Air
- Fireplaces2
- Fireplace DescriptionMaster Bedroom, Family Room, Gas Log
Interior Details
- StyleTraditional
- ConstructionBrick Front
- Built In1996
- StoriesArray
- ParkingGarage Door Opener, Garage, Attached, Garage Faces Front, Kitchen Level
- FeaturesPrivate Entrance
- ServicesClubhouse, Fitness Center, Pool, Restaurant, Sidewalks, Swim Team, Golf, Homeowners Association, Park, Playground, Street Lights, Tennis Court(s)
- UtilitiesCable Available, Sewer Available, Water Available, Electricity Available, Natural Gas Available, Phone Available, Underground Utilities
- SewerPublic Sewer
- Lot DescriptionBack Yard, Landscaped, Front Yard
- Acres0.29
Exterior Details
Listing Provided Courtesy Of: Coldwell Banker Realty 770-429-0600
Listings identified with the FMLS IDX logo come from FMLS and are held by brokerage firms other than the owner of
this website. The listing brokerage is identified in any listing details. Information is deemed reliable but is not
guaranteed. If you believe any FMLS listing contains material that infringes your copyrighted work please click here
to review our DMCA policy and learn how to submit a takedown request. © 2025 First Multiple Listing
Service, Inc.
This property information delivered from various sources that may include, but not be limited to, county records and the multiple listing service. Although the information is believed to be reliable, it is not warranted and you should not rely upon it without independent verification. Property information is subject to errors, omissions, changes, including price, or withdrawal without notice.
For issues regarding this website, please contact Eyesore at 678.692.8512.
Data Last updated on July 11, 2025 3:05pm


































































