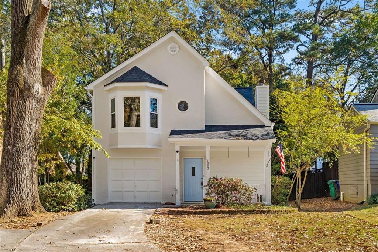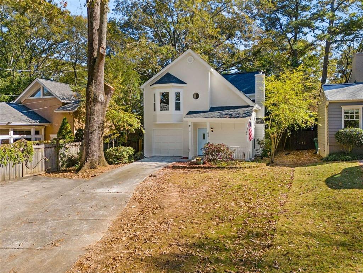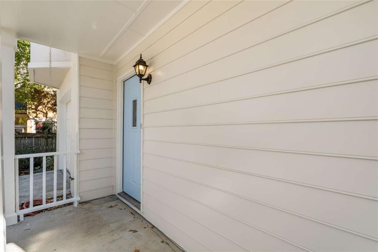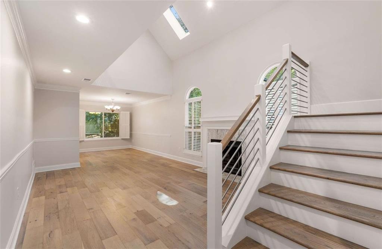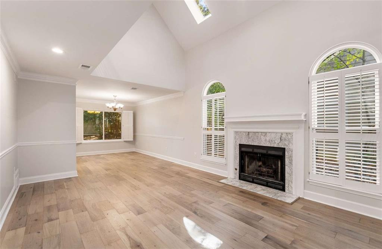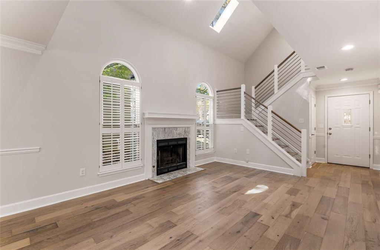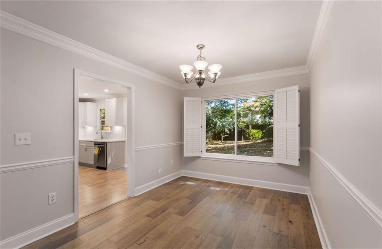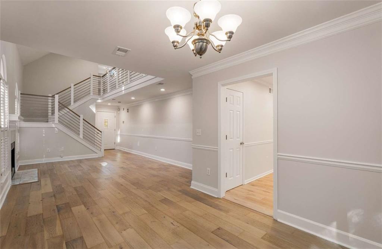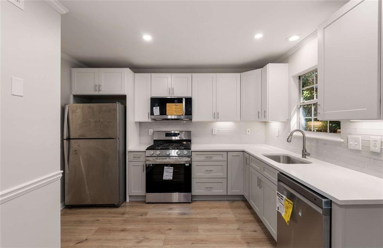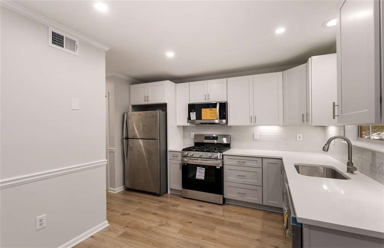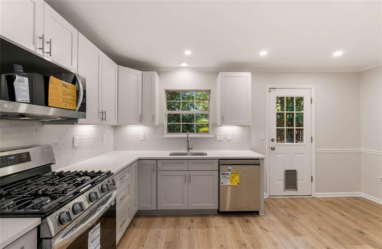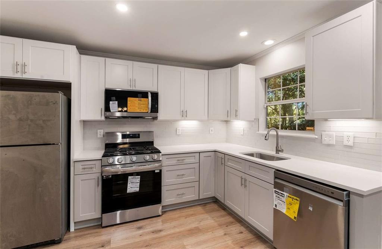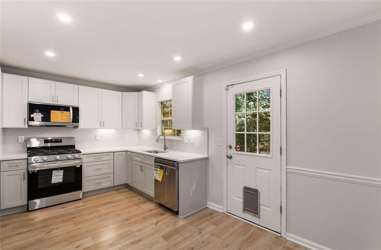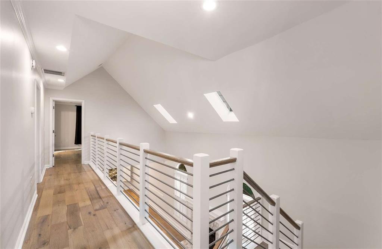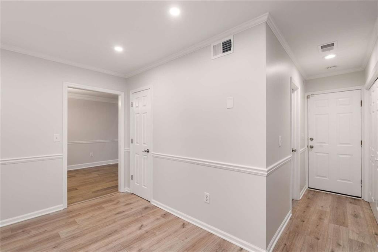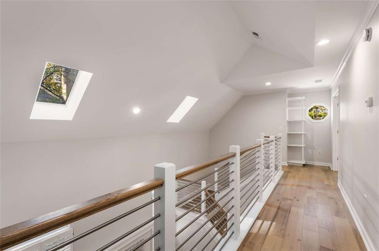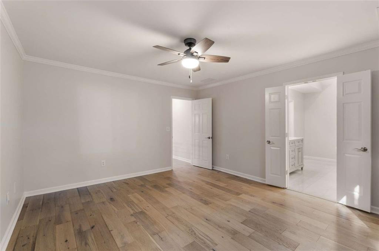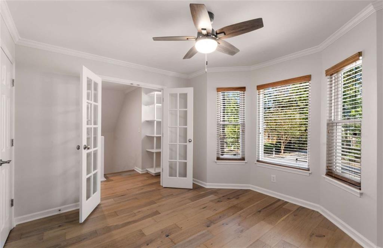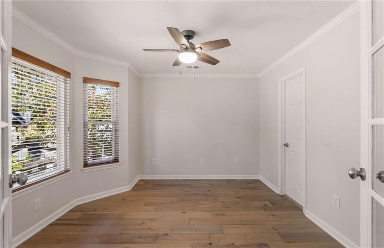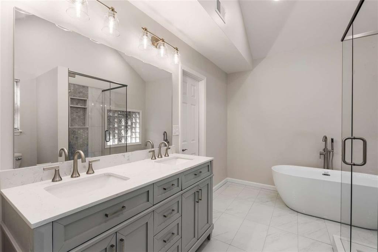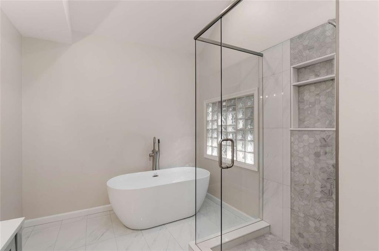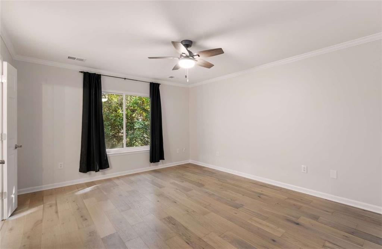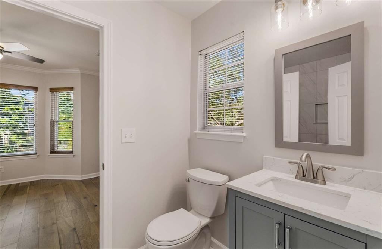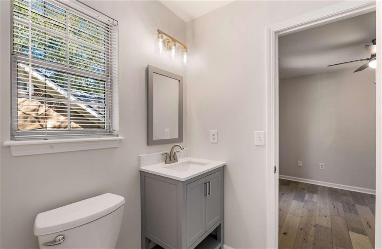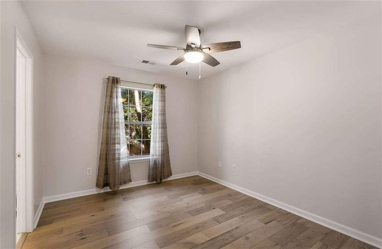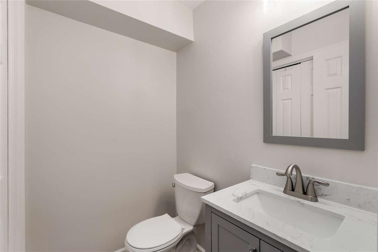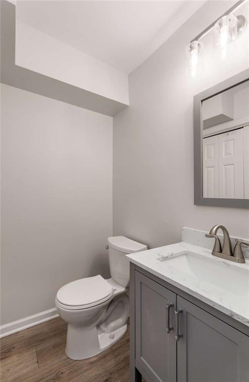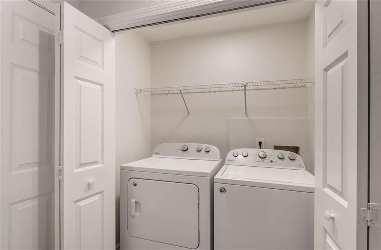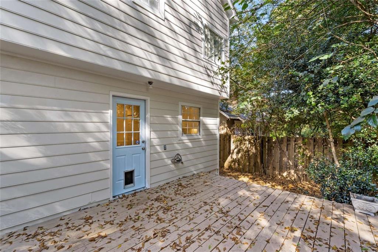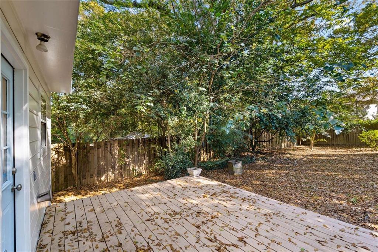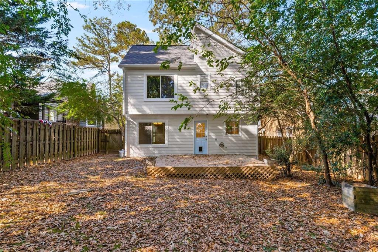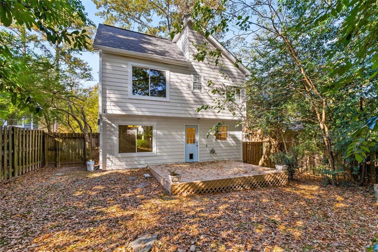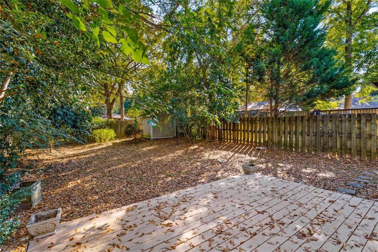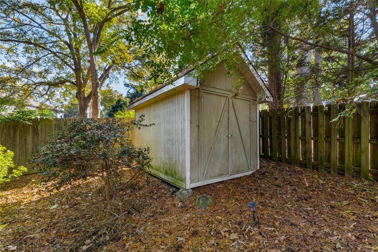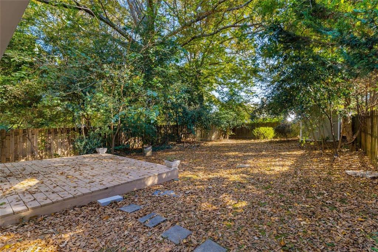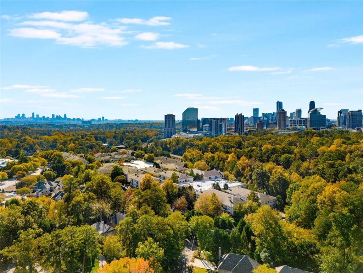1053 Standard Drive NE
Brookhaven, GA 30319
$3,900
Home sweet home awaits at this BEAUTIFUL, fully renovated (like NEW) 3 bedroom, 2.5 bathroom home in highly coveted Brookhaven Heights! This home is STUNNING with tons of natural light throughout featuring an open concept living space centered on a cozy marble fireplace and flowing seamlessly into dining room- an entertainer’s dream! White and bright chef’s kitchen with stainless steel appliances and tons of cabinet space. Upstairs you have three spacious bedrooms with walk-in closets & fully updated bathrooms. Large owner’s suite with GORGEOUS spa-like bath with double sinks, glass shower with beautiful tile work and separate soaking tub! Features galore including absolutely beautiful hardwoods, a convenient laundry closet, garage space ideal for extra storage, back patio flowing seamlessly to large private fenced-in backyard & more! To top it off, you cannot beat the location! A short walk for a Saturday morning coffee at Starbucks, groceries at Kroger, and several wonderful restaurants and other conveniences like pharmacy, nails and more! Wonderful community of neighbors and Langford Park with brand new playground is just steps away! Close proximity to everything- 85, 400, etc! Experience the best of Brookhaven living with this exceptional rental opportunity. Don't miss your chance to make this stunning Brookhaven home your own. Contact us today for a private showing!
- SubdivisionBrookhaven Heights
- Zip Code30319
- CityBrookhaven
- CountyDekalb - GA
Location
- ElementaryWoodward
- JuniorSequoyah - DeKalb
- HighCross Keys
Schools
- StatusActive
- MLS #7578745
- TypeRental
MLS Data
- Bedrooms3
- Bathrooms2
- Half Baths1
- Bedroom DescriptionRoommate Floor Plan, Oversized Master
- RoomsOffice, Family Room, Kitchen, Laundry, Master Bedroom, Master Bathroom
- FeaturesHigh Ceilings 10 ft Main, Walk-In Closet(s)
- KitchenCabinets White, Stone Counters
- AppliancesDishwasher, Dryer, Refrigerator, Microwave, Gas Cooktop
- HVACCentral Air
- Fireplaces1
- Fireplace DescriptionFamily Room
Interior Details
- StyleTraditional
- ConstructionStucco
- Built In1991
- StoriesArray
- ParkingGarage, Garage Faces Front
- FeaturesPrivate Yard
- ServicesPark
- UtilitiesCable Available, Electricity Available, Water Available
- Lot DescriptionLevel, Back Yard
- Lot Dimensionsx
- Acres0.2
Exterior Details
Listing Provided Courtesy Of: Keller Williams Rlty Consultants 678-287-4800
Listings identified with the FMLS IDX logo come from FMLS and are held by brokerage firms other than the owner of
this website. The listing brokerage is identified in any listing details. Information is deemed reliable but is not
guaranteed. If you believe any FMLS listing contains material that infringes your copyrighted work please click here
to review our DMCA policy and learn how to submit a takedown request. © 2025 First Multiple Listing
Service, Inc.
This property information delivered from various sources that may include, but not be limited to, county records and the multiple listing service. Although the information is believed to be reliable, it is not warranted and you should not rely upon it without independent verification. Property information is subject to errors, omissions, changes, including price, or withdrawal without notice.
For issues regarding this website, please contact Eyesore at 678.692.8512.
Data Last updated on December 9, 2025 4:03pm


