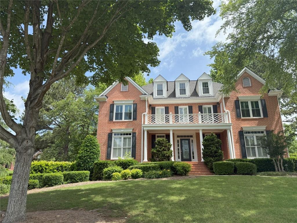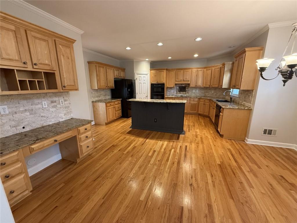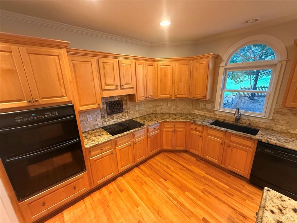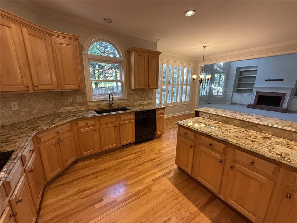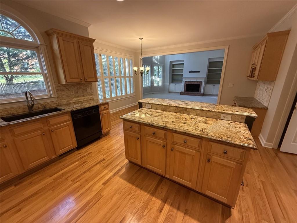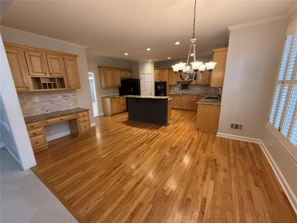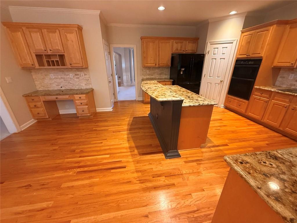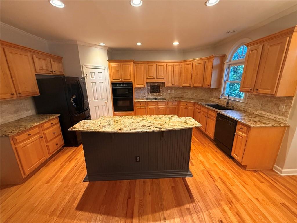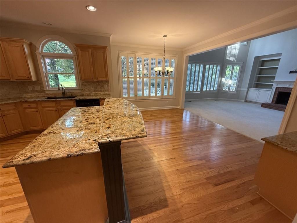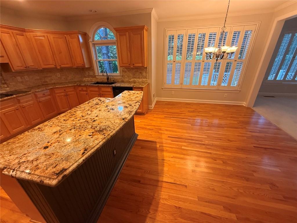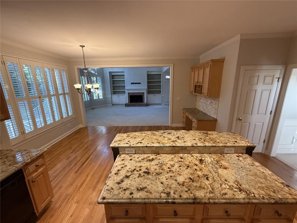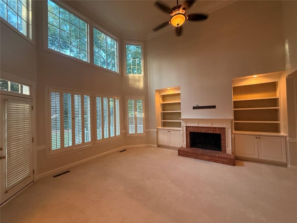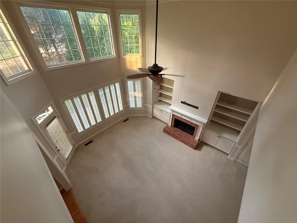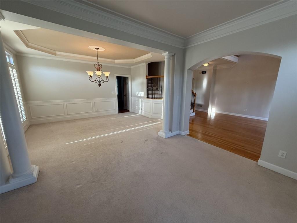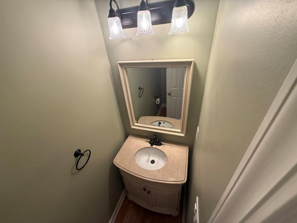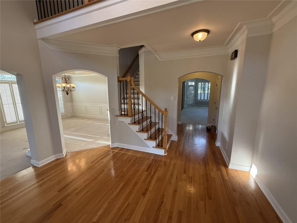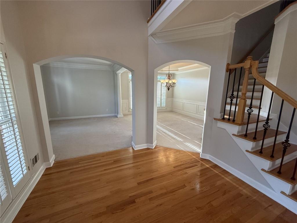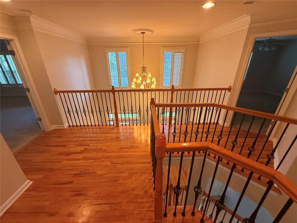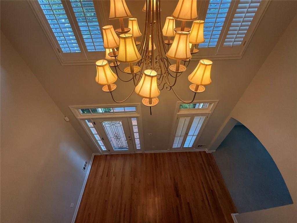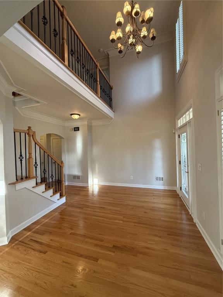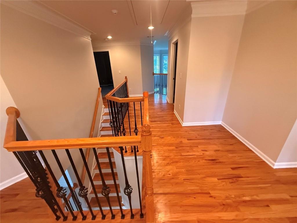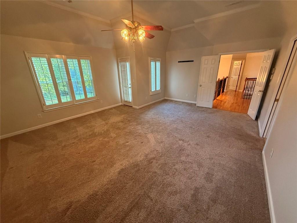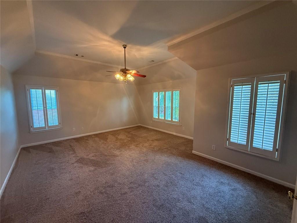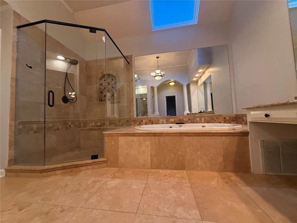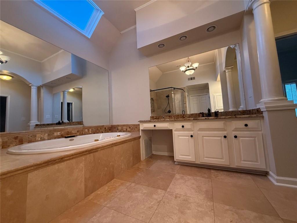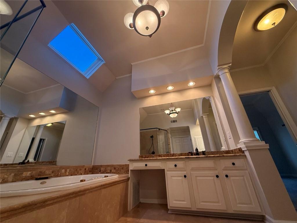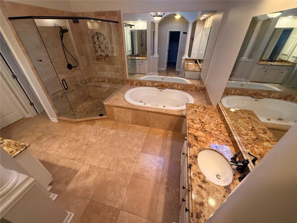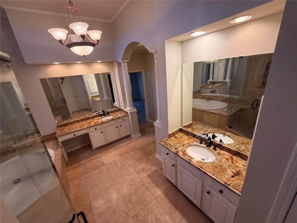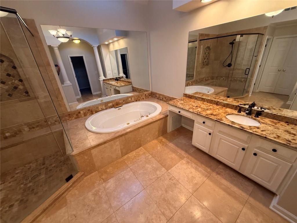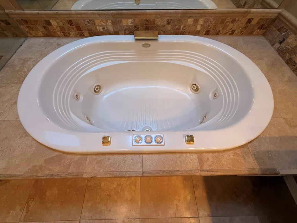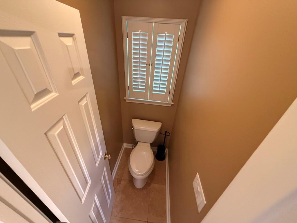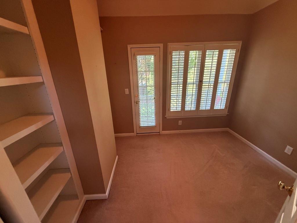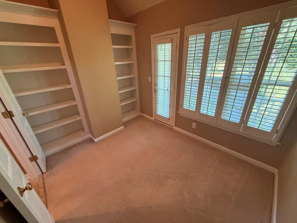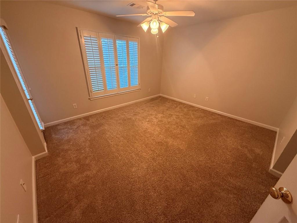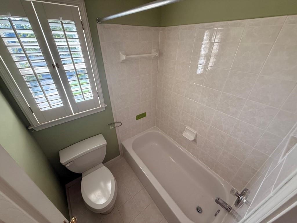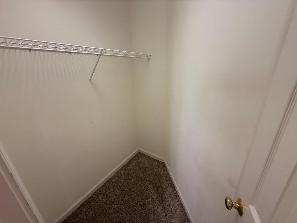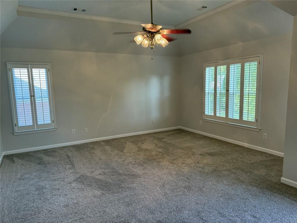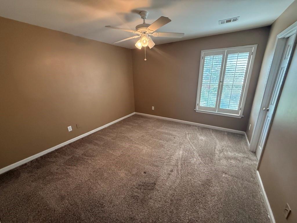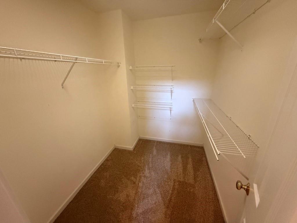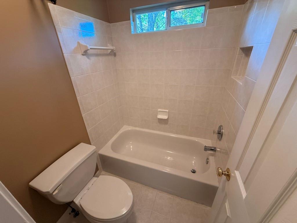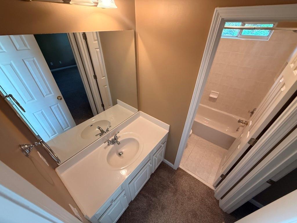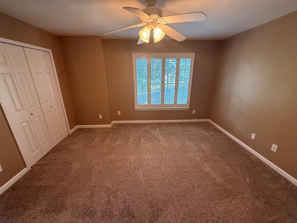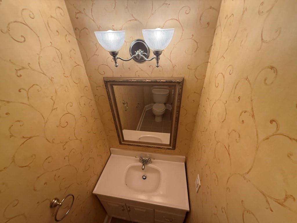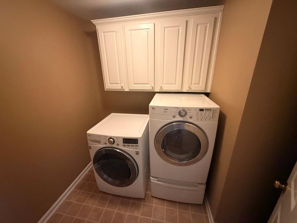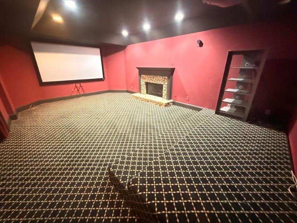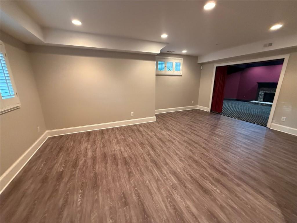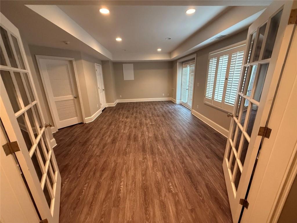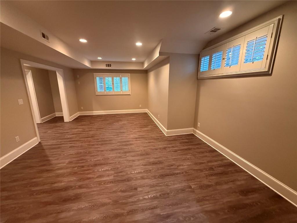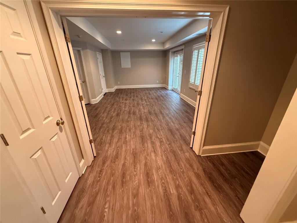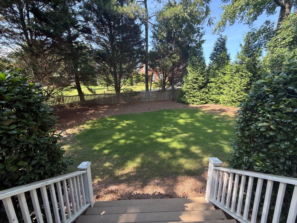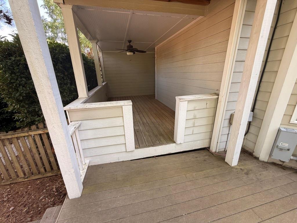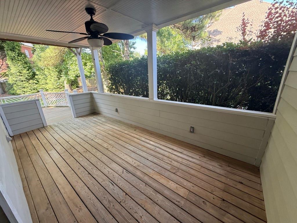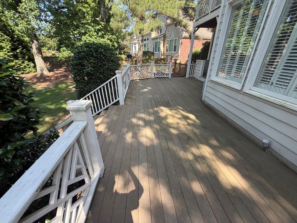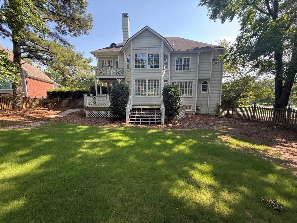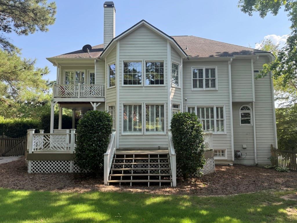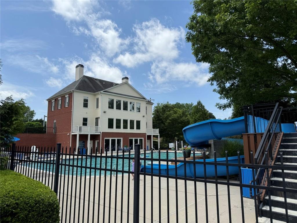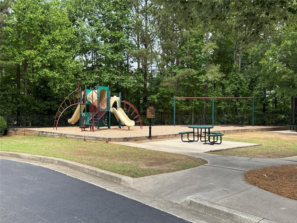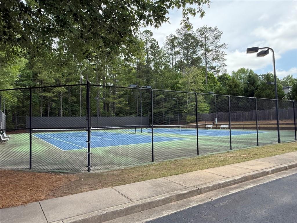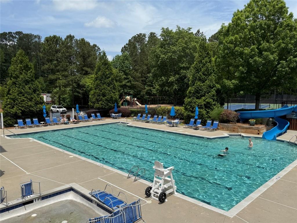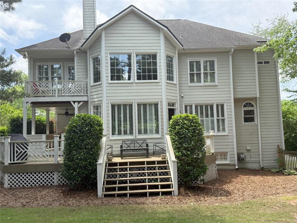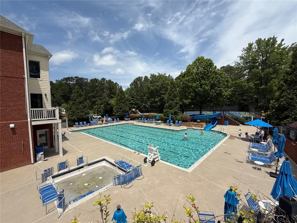5230 Fieldwood Drive
Cumming, GA 30040
$3,950
Available July Move in. Spacious 4BR/3BA/2 Car Side Entry Garage Executive Cumming home w/fenced yard on full finished basement w/media room & loads of extra storage space. Kitchen boasts hardwood floors, granite counters, tile backsplash, island breakfast bar & view to 2 story fireside living room. Formal living room / dining room combo & powder room complete the main level. Plantation shutters on windows. Neutral colors. Upstairs primary bedroom features tall trey ceiling, lighted fan & access to private Romeo balcony. Tiled primary bath has skylight over jetted tub, large tiled seamless glass shower, his/her vanities w/granite tops & attractive, decorative arches and columns as well as his/her walk in closets. 3 additional spacious bedrooms w/lighted fans & two full baths complete this level. Finished terrace features media room & two additional large flex rooms w/new luxury vinyl plank that can be used as spare bedroom, home office, home gym, etc. Swim & tennis within walking distance. Minutes from GA 400N, Publix & new Kroger shopping center, Big Creek Greenway & Fowler Park. The Collections Outdoor Mall close by w/many other shopping, dining, parks & recreation. One small dog under 25lbs may be considered on a case by case basis w/additional non-refundable pet fee. Minimum 680 credit score or higher & minimum 3x monthly rent in gross monthly income required to qualify to lease this home. Home will be cleaned & then leased "AS IS". NO SMOKERS PLEASE!
- SubdivisionCreekside
- Zip Code30040
- CityCumming
- CountyForsyth - GA
Location
- ElementaryNew Hope - Forsyth
- JuniorVickery Creek
- HighForsyth Central
Schools
- StatusActive
- MLS #7578733
- TypeRental
MLS Data
- Bedrooms4
- Bathrooms3
- Half Baths2
- Bedroom DescriptionOversized Master, Split Bedroom Plan
- RoomsBonus Room, Great Room, Living Room, Media Room
- BasementDaylight, Exterior Entry, Finished, Finished Bath, Full, Interior Entry
- FeaturesCrown Molding, Entrance Foyer 2 Story, High Ceilings 9 ft Lower, High Ceilings 10 ft Main, High Ceilings 10 ft Upper, High Speed Internet, His and Hers Closets, Tray Ceiling(s), Walk-In Closet(s)
- KitchenBreakfast Bar, Cabinets Stain, Eat-in Kitchen, Kitchen Island, Pantry, Stone Counters, View to Family Room
- AppliancesDishwasher, Disposal, Dryer, Electric Cooktop, Gas Water Heater, Microwave, Refrigerator, Washer
- HVACCeiling Fan(s), Central Air, Electric, Zoned
- Fireplaces1
- Fireplace DescriptionFactory Built, Living Room
Interior Details
- StyleTraditional
- ConstructionBrick 3 Sides, Cement Siding
- Built In1999
- StoriesArray
- ParkingAttached, Garage, Garage Door Opener, Garage Faces Side, Kitchen Level, Level Driveway
- FeaturesPrivate Entrance, Private Yard
- ServicesHomeowners Association, Playground, Pool, Tennis Court(s)
- UtilitiesCable Available, Electricity Available, Natural Gas Available, Phone Available, Sewer Available, Underground Utilities, Water Available
- Lot DescriptionCorner Lot, Cul-de-sac Lot, Level, Private
- Lot Dimensionsx
- Acres0.36
Exterior Details
Listing Provided Courtesy Of: Key Locations Property Management, LLC. 877-744-3455
Listings identified with the FMLS IDX logo come from FMLS and are held by brokerage firms other than the owner of
this website. The listing brokerage is identified in any listing details. Information is deemed reliable but is not
guaranteed. If you believe any FMLS listing contains material that infringes your copyrighted work please click here
to review our DMCA policy and learn how to submit a takedown request. © 2025 First Multiple Listing
Service, Inc.
This property information delivered from various sources that may include, but not be limited to, county records and the multiple listing service. Although the information is believed to be reliable, it is not warranted and you should not rely upon it without independent verification. Property information is subject to errors, omissions, changes, including price, or withdrawal without notice.
For issues regarding this website, please contact Eyesore at 678.692.8512.
Data Last updated on July 28, 2025 6:22pm


