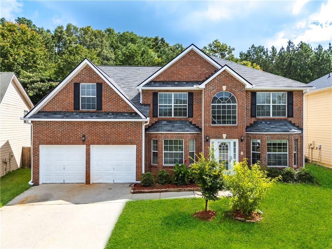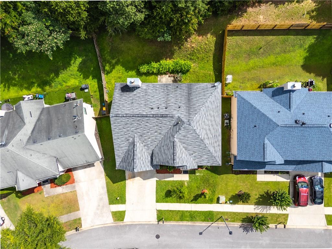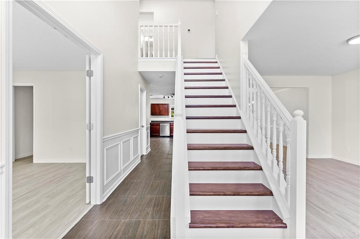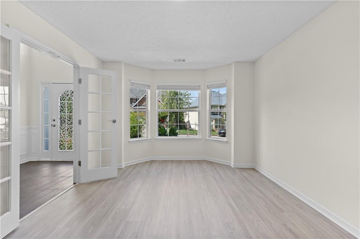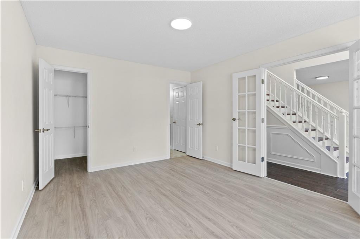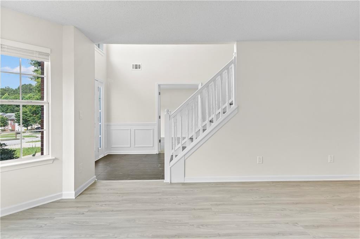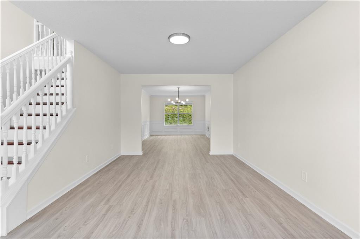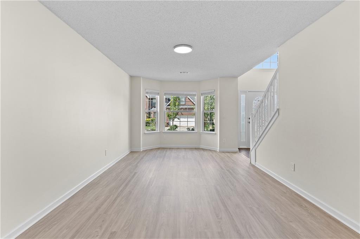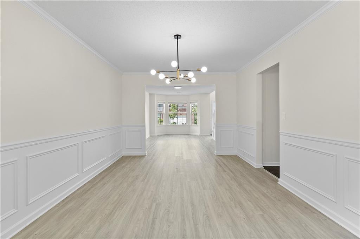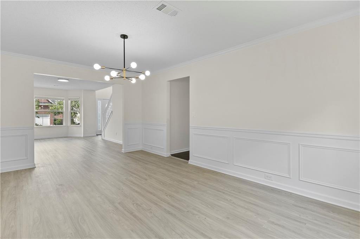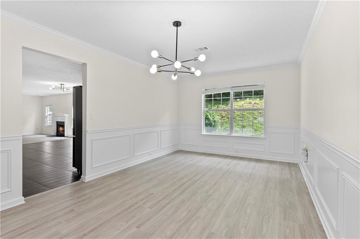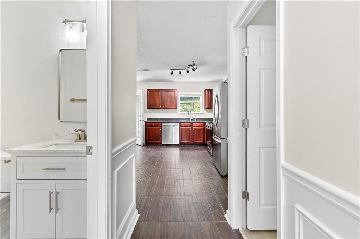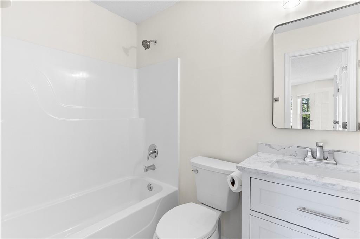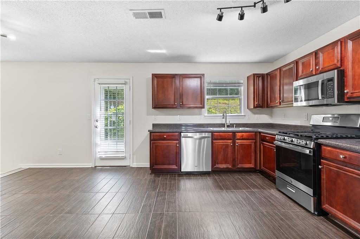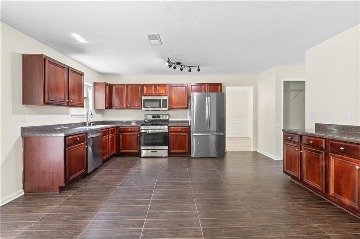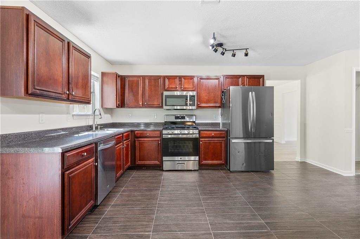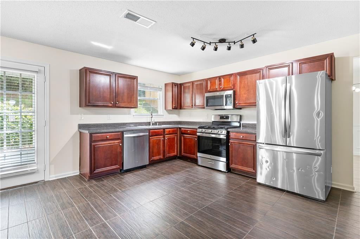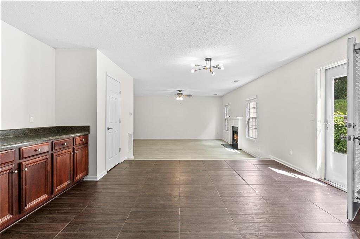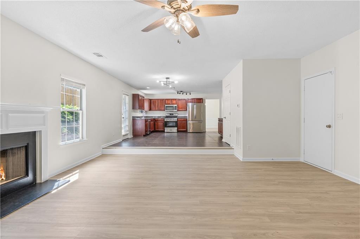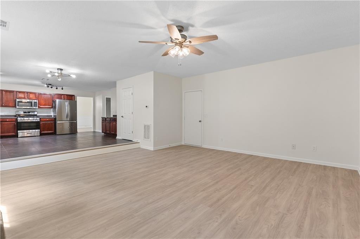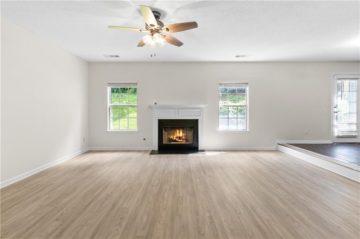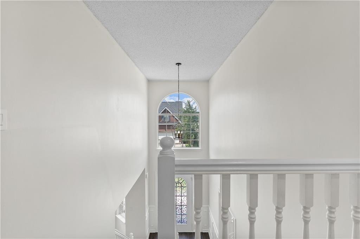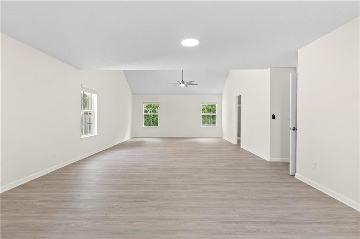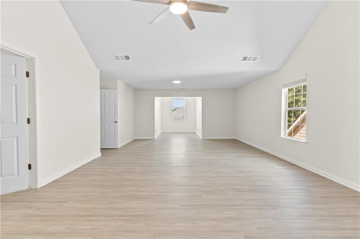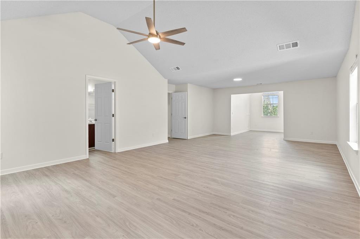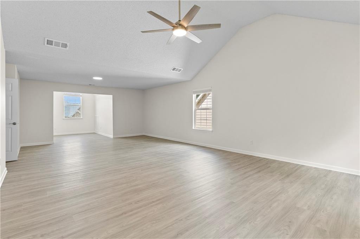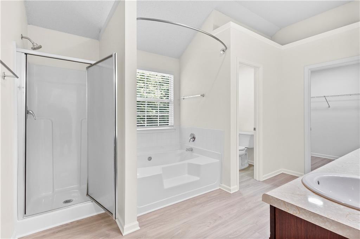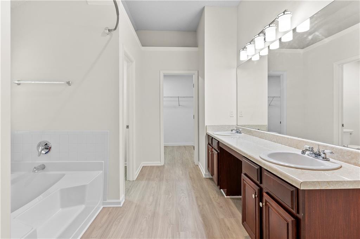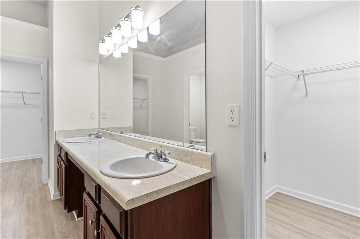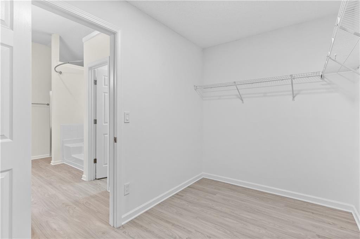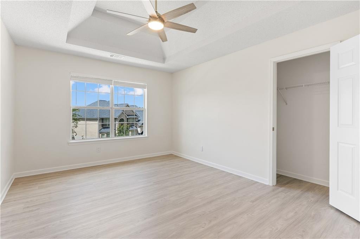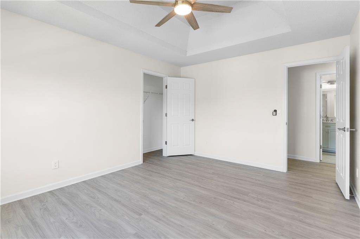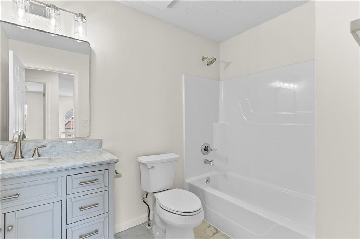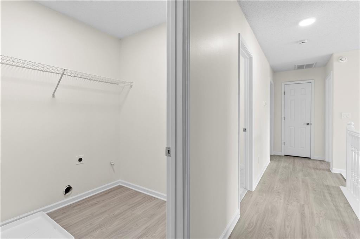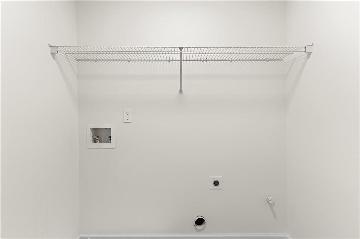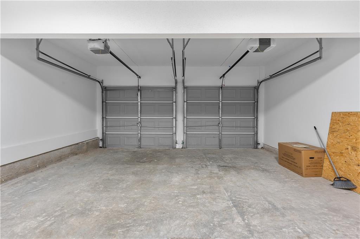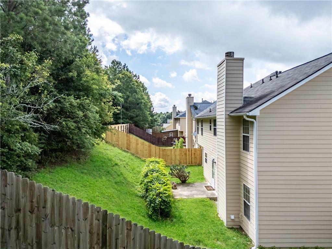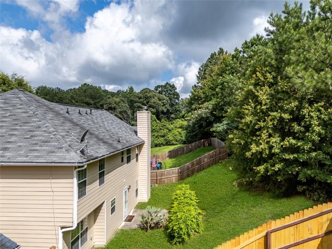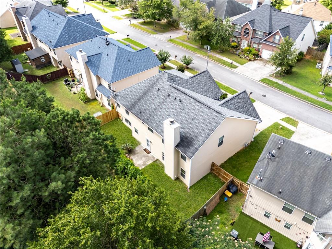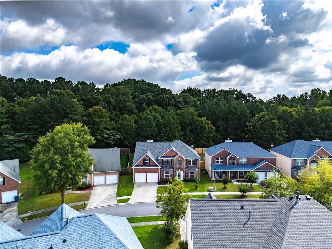1893 Tulip Petal Road
Auburn, GA 30011
$2,650
Welcome to the newly renovated 5 bedroom, 3 baths home in the desirable Flowery Branch Crossings subdivision. Perfectly situated in the highly sought-after Mill Creek High School district! Upon entering the home, you are welcomed by a two story foyer that leads to a flexible room (guest bedroom or home office) on the left and a spacious den on the right. The kitchen features classic wood cabinetry, granite countertops, and a casual dining area for daily meals. The living room is a great space for entertainment, with a fireplace that adds both warmth and character. The adjacent dining room is perfect for hosting gatherings of any size. The main level also includes a full bath and additional storage closets. Upstairs, the oversized master suite impresses with a vaulted ceiling. The spa-inspired bath features dual vanities, a soaking tub and a walk-in shower. Three additional well-sized bedrooms share a well-equipped second full bathroom. The whole interior has been freshly painted, new hardwood floors throughout, new toilets and bathroom vanities. Outside, the landscaped yard provides a private space for relaxation, and the patio offers a serene spot to enjoy the outdoors year-round. Conveniently located near major attractions such as the Mall of Georgia, Chateau Elan, Georgia Gwinnett College, and Michelin Raceway Road Atlanta, this home offers a perfect combination of comfort and accessibility. Enjoy the private oasis near all of the excitement Auburn/Buford has to offer!
- SubdivisionFlowery Branch Crossing
- Zip Code30011
- CityAuburn
- CountyGwinnett - GA
Location
- ElementaryDuncan Creek
- JuniorOsborne
- HighMill Creek
Schools
- StatusActive
- MLS #7578689
- TypeRental
MLS Data
- Bedrooms5
- Bathrooms3
- Bedroom DescriptionOversized Master, Sitting Room
- FeaturesDouble Vanity, Entrance Foyer 2 Story, High Ceilings 9 ft Main, High Ceilings 9 ft Upper, His and Hers Closets, Walk-In Closet(s)
- KitchenCabinets Stain, Eat-in Kitchen, Laminate Counters, Pantry Walk-In, View to Family Room
- AppliancesDishwasher, Disposal, Gas Range, Gas Water Heater, Microwave, Refrigerator
- HVACCeiling Fan(s), Central Air, Zoned
- Fireplaces1
- Fireplace DescriptionFactory Built, Family Room, Gas Log
Interior Details
- StyleTraditional
- ConstructionBrick Front, Cement Siding
- Built In2005
- StoriesArray
- ParkingAttached, Driveway, Garage, Garage Door Opener, Garage Faces Front, Kitchen Level, Level Driveway
- ServicesHomeowners Association, Near Schools, Near Shopping, Playground, Sidewalks, Street Lights
- UtilitiesCable Available, Electricity Available, Natural Gas Available, Phone Available, Sewer Available, Water Available
- Lot DescriptionBack Yard, Front Yard, Landscaped, Level
- Lot Dimensionsx
- Acres0.13
Exterior Details
Listing Provided Courtesy Of: Carter Realty Partners, LLC 678-622-5516
Listings identified with the FMLS IDX logo come from FMLS and are held by brokerage firms other than the owner of
this website. The listing brokerage is identified in any listing details. Information is deemed reliable but is not
guaranteed. If you believe any FMLS listing contains material that infringes your copyrighted work please click here
to review our DMCA policy and learn how to submit a takedown request. © 2025 First Multiple Listing
Service, Inc.
This property information delivered from various sources that may include, but not be limited to, county records and the multiple listing service. Although the information is believed to be reliable, it is not warranted and you should not rely upon it without independent verification. Property information is subject to errors, omissions, changes, including price, or withdrawal without notice.
For issues regarding this website, please contact Eyesore at 678.692.8512.
Data Last updated on July 25, 2025 10:17pm


