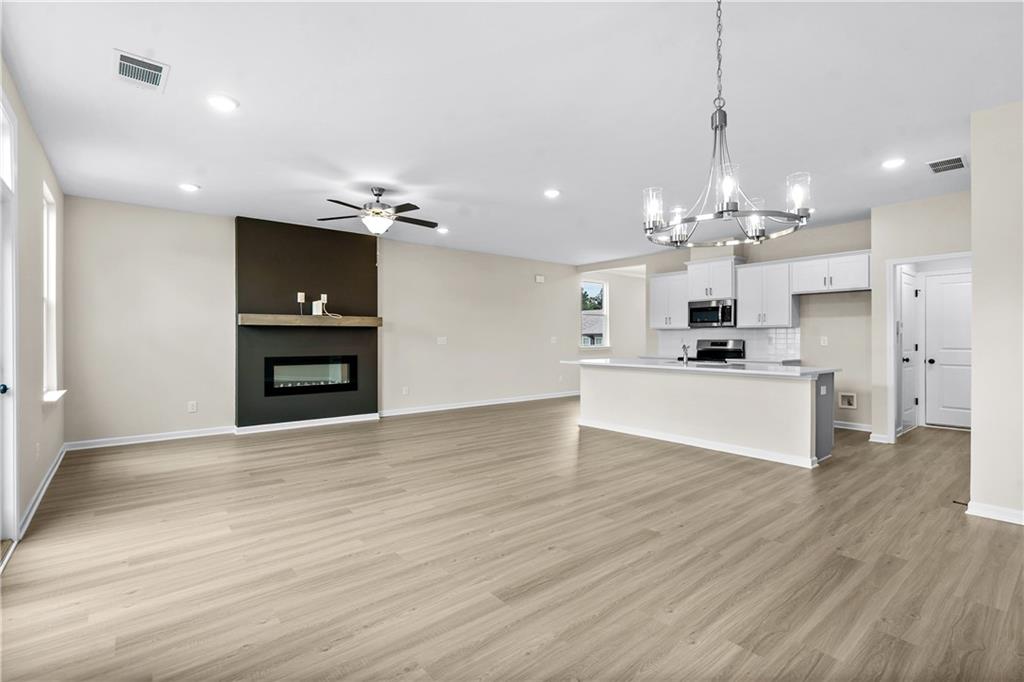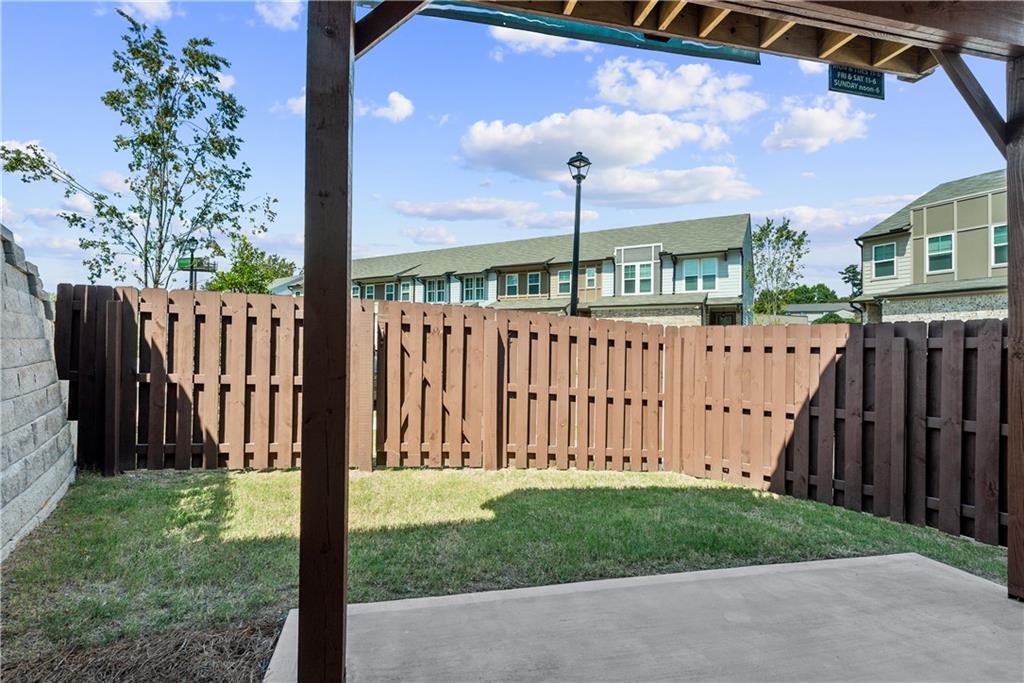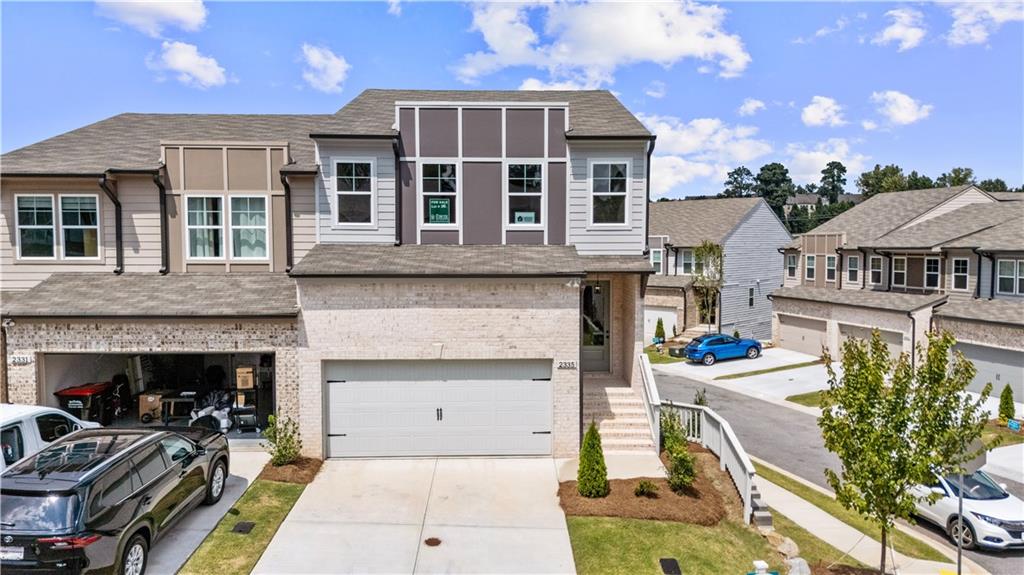2335 Portrush Way (Lot 26) Drive
Atlanta, GA 30339
$549,900
LIVE-IN READY! *"INTEREST RATES AS LOW AS 3.99% WITH PREFERRED LENDER.” *ASK NEW HOME SPECIALIST FOR DETAILS. Welcome to a truly exceptional residence. Highly desirable end unit in a two-unit building. A harmonious blend of modern elegance and timeless charm. As you approach this stunning property, you are greeted by a meticulously landscaped exterior that welcomes you and invites you to explore its interior. O'Dwyer Properties proudly announces The Collection at Vinings, our first Cobb County luxury townhome community offers a unique opportunity to own a luxury townhome in prestigious Vinings and benefit from living in Cobb County (lower taxes, great schools and responsive emergency services). This incredible home will not last long--especially at this price and our PREFERRED LENDER SPECIALS! Located just ITP, you can be at Upper Westside in 5 minutes and at The Battery for a Braves game in 15 minutes. The Corban is a customer favorite featuring 3 bedrooms, 2 1/2 baths with a fantastic open plan perfect for entertaining! Full unfinished basement is stubbed for another bath allowing your home to grow with you. This new home features stainless steel appliances and quartz kitchen countertops. Laundry room is spacious. Primary bedroom has a huge closet for lots of storage. Sink into the gorgeous deep tub and soak away your day! Two guest rooms and full bath complete the bedroom level. **See New Home Specialist for details. Terms and price subject to change.
- SubdivisionThe Collection at Vinings
- Zip Code30339
- CityAtlanta
- CountyCobb - GA
Location
- StatusActive
- MLS #7578672
- TypeCondominium & Townhouse
- SpecialCertified Professional Home Builder
MLS Data
- Bedrooms3
- Bathrooms2
- Half Baths1
- Bedroom DescriptionRoommate Floor Plan
- RoomsBasement, Loft
- BasementBath/Stubbed, Daylight, Exterior Entry, Full, Unfinished
- FeaturesCrown Molding, Entrance Foyer, High Ceilings 9 ft Main, High Speed Internet, Smart Home, Tray Ceiling(s), Walk-In Closet(s)
- KitchenCabinets White, Eat-in Kitchen, Pantry Walk-In, Solid Surface Counters, View to Family Room
- AppliancesDishwasher, Disposal, Electric Range, Electric Water Heater, Energy Star Appliances, Microwave
- HVACCeiling Fan(s), Central Air, Heat Pump, Zoned
- Fireplaces1
- Fireplace DescriptionElectric, Factory Built, Family Room
Interior Details
- StyleTownhouse, Traditional
- ConstructionBrick Front, Cement Siding
- Built In2025
- StoriesArray
- ParkingDriveway, Garage, Garage Door Opener, Garage Faces Front, Kitchen Level, Level Driveway
- FeaturesBalcony, Private Entrance, Private Yard, Rain Gutters
- ServicesDog Park, Homeowners Association, Near Schools, Near Shopping, Near Trails/Greenway, Sidewalks, Street Lights
- UtilitiesCable Available, Underground Utilities
- SewerPublic Sewer
- Lot DescriptionBack Yard, Front Yard, Landscaped, Level, Private
Exterior Details
Listing Provided Courtesy Of: Emerald Properties, Inc. 770-887-2177
Listings identified with the FMLS IDX logo come from FMLS and are held by brokerage firms other than the owner of
this website. The listing brokerage is identified in any listing details. Information is deemed reliable but is not
guaranteed. If you believe any FMLS listing contains material that infringes your copyrighted work please click here
to review our DMCA policy and learn how to submit a takedown request. © 2026 First Multiple Listing
Service, Inc.
This property information delivered from various sources that may include, but not be limited to, county records and the multiple listing service. Although the information is believed to be reliable, it is not warranted and you should not rely upon it without independent verification. Property information is subject to errors, omissions, changes, including price, or withdrawal without notice.
For issues regarding this website, please contact Eyesore at 678.692.8512.
Data Last updated on January 28, 2026 1:03pm



















































