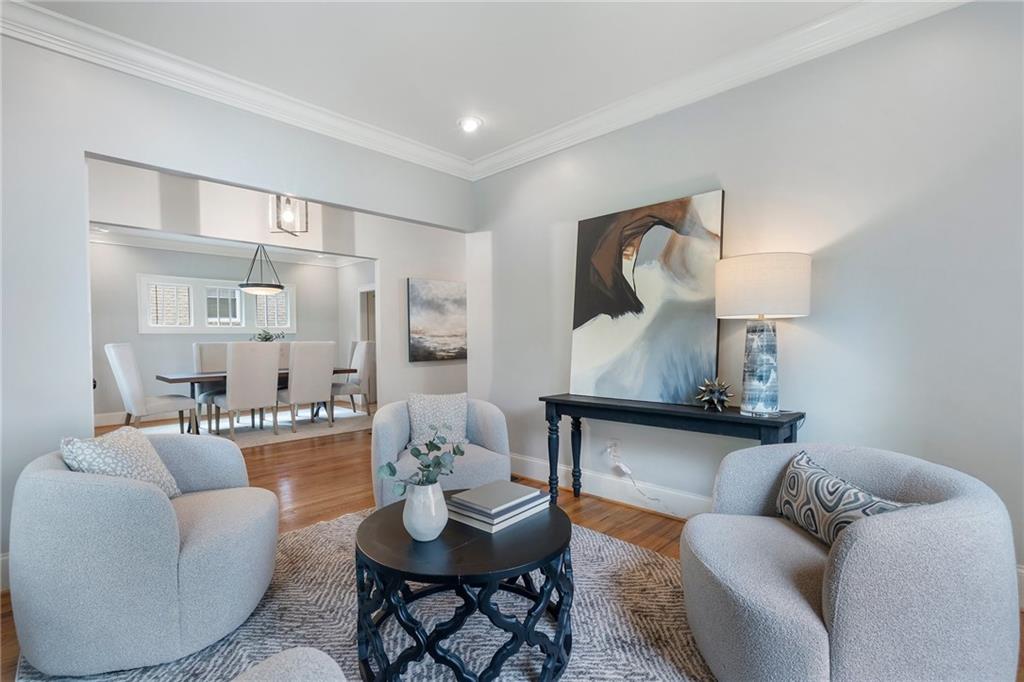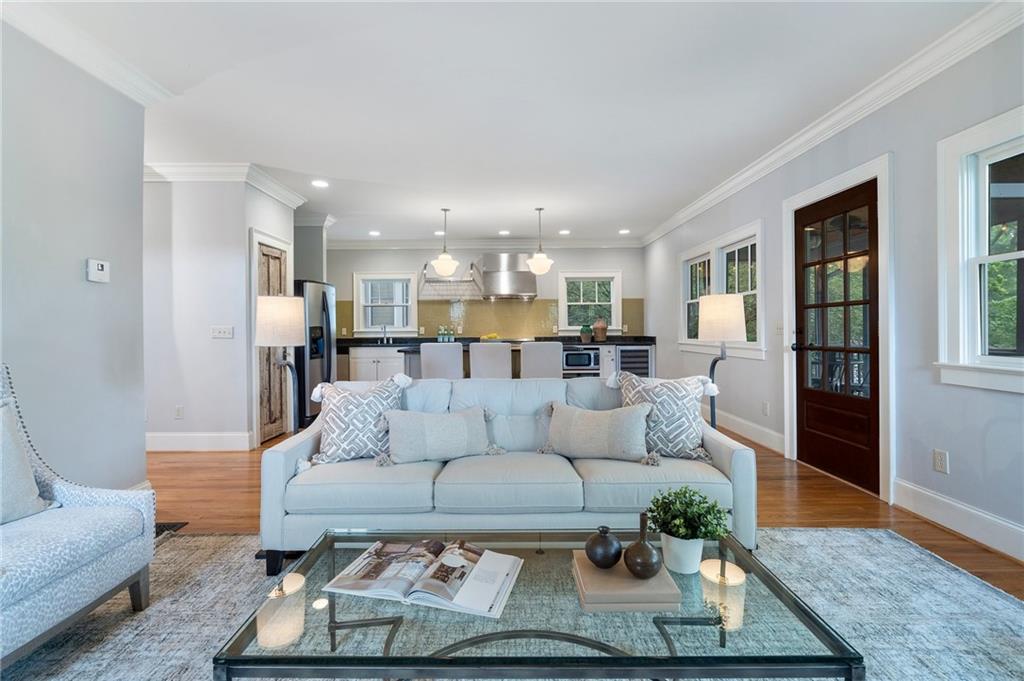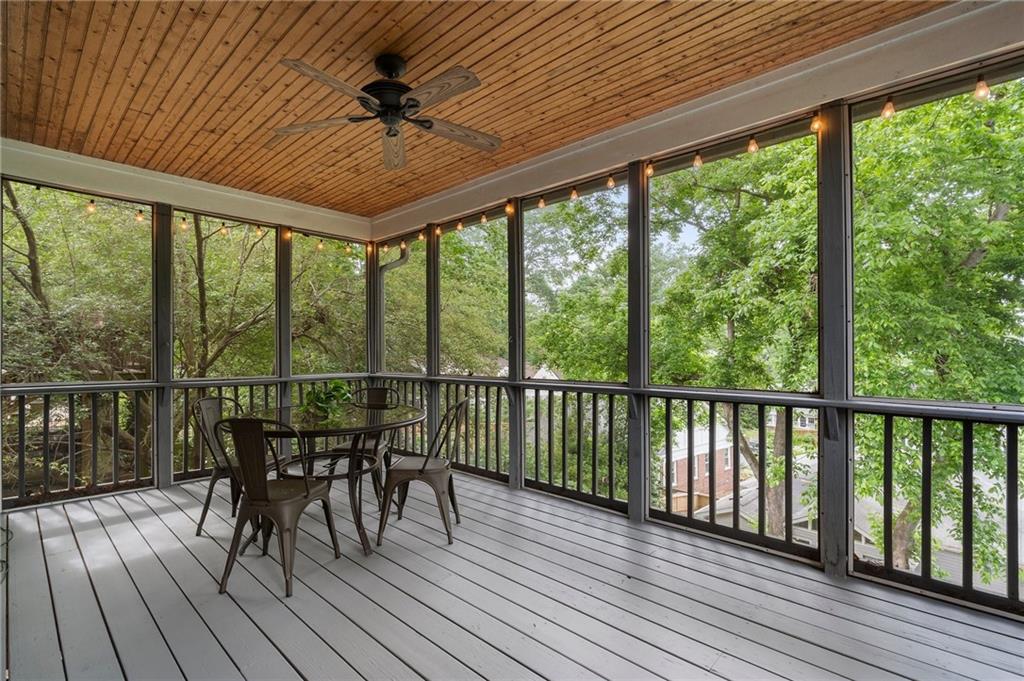1066 High Point Drive NE
Atlanta, GA 30306
$1,400,000
Situated on the highest point in the neighborhood, this Morningside show-stopper offers stunning views of the city! Take your pick of outdoor living from either the charming front porch or the treehouse-like screened porch on the back of the house--perfect for morning coffee or afternoon cocktails. Entertaining is easy in this home with spacious formal rooms, chef's kitchen with two dishwashers, wine cooler and multiple pantries for ample storage. Kitchen is open to the large family room and also to the rear screened porch. Travel the wide staircase to the second floor where you'll find the primary suite plus three secondary bedrooms and a large laundry room. Don't miss the bonus room on the third floor perfect for home office, craft room or play space. Daylight basement is partially finished with a full bath--this space can be easily finished to function as an au pair or in-law suite. The quiet dead-end street offers a tight-knit community of neighbors with street parties, impromptu happy hours and all that you need to make a big city feel like home. Ideally situated to be a short distance from the Morningside restaurants and shops and a quick jaunt to Virginia Highland. Add the sought-after schools, and you've got the perfect home just waiting for your buyers!
- SubdivisionMorningside
- Zip Code30306
- CityAtlanta
- CountyFulton - GA
Location
- ElementaryMorningside-
- JuniorDavid T Howard
- HighMidtown
Schools
- StatusActive
- MLS #7578573
- TypeResidential
MLS Data
- Bedrooms4
- Bathrooms3
- Half Baths1
- RoomsBasement, Bonus Room, Den, Family Room, Workshop
- BasementExterior Entry, Finished Bath, Full, Interior Entry, Unfinished, Walk-Out Access
- FeaturesBookcases, Crown Molding, Double Vanity, Entrance Foyer, High Ceilings 9 ft Main, High Ceilings 9 ft Upper, Recessed Lighting, Walk-In Closet(s)
- KitchenCabinets White, Kitchen Island, Pantry, Stone Counters, View to Family Room
- AppliancesDishwasher, Disposal, Dryer, Gas Range, Refrigerator, Washer
- HVACCentral Air, Electric
- Fireplaces1
- Fireplace DescriptionFamily Room
Interior Details
- StyleCraftsman
- ConstructionCedar, HardiPlank Type
- Built In2005
- StoriesArray
- ParkingDriveway
- FeaturesPrivate Yard
- ServicesNear Beltline, Near Public Transport, Near Schools, Near Shopping, Park, Sidewalks, Street Lights
- UtilitiesCable Available, Electricity Available, Natural Gas Available, Phone Available, Sewer Available, Water Available
- SewerPublic Sewer
- Lot DescriptionBack Yard, Landscaped
- Lot Dimensions53x100
- Acres0.1171
Exterior Details
Listing Provided Courtesy Of: Dorsey Alston Realtors 404-352-2010
Listings identified with the FMLS IDX logo come from FMLS and are held by brokerage firms other than the owner of
this website. The listing brokerage is identified in any listing details. Information is deemed reliable but is not
guaranteed. If you believe any FMLS listing contains material that infringes your copyrighted work please click here
to review our DMCA policy and learn how to submit a takedown request. © 2025 First Multiple Listing
Service, Inc.
This property information delivered from various sources that may include, but not be limited to, county records and the multiple listing service. Although the information is believed to be reliable, it is not warranted and you should not rely upon it without independent verification. Property information is subject to errors, omissions, changes, including price, or withdrawal without notice.
For issues regarding this website, please contact Eyesore at 678.692.8512.
Data Last updated on May 17, 2025 1:46am
































































