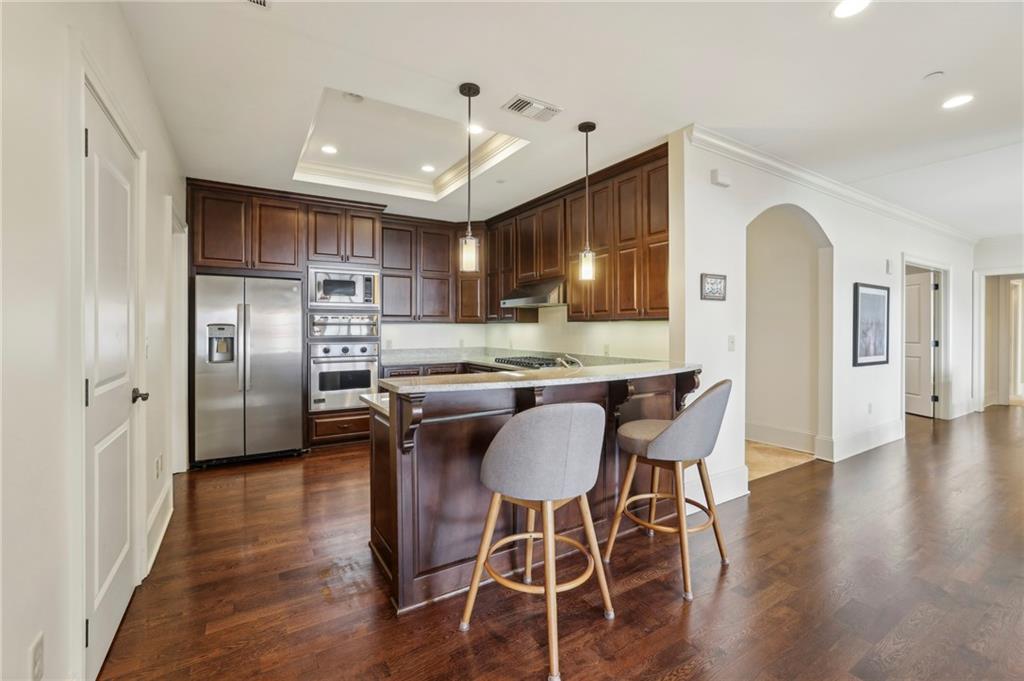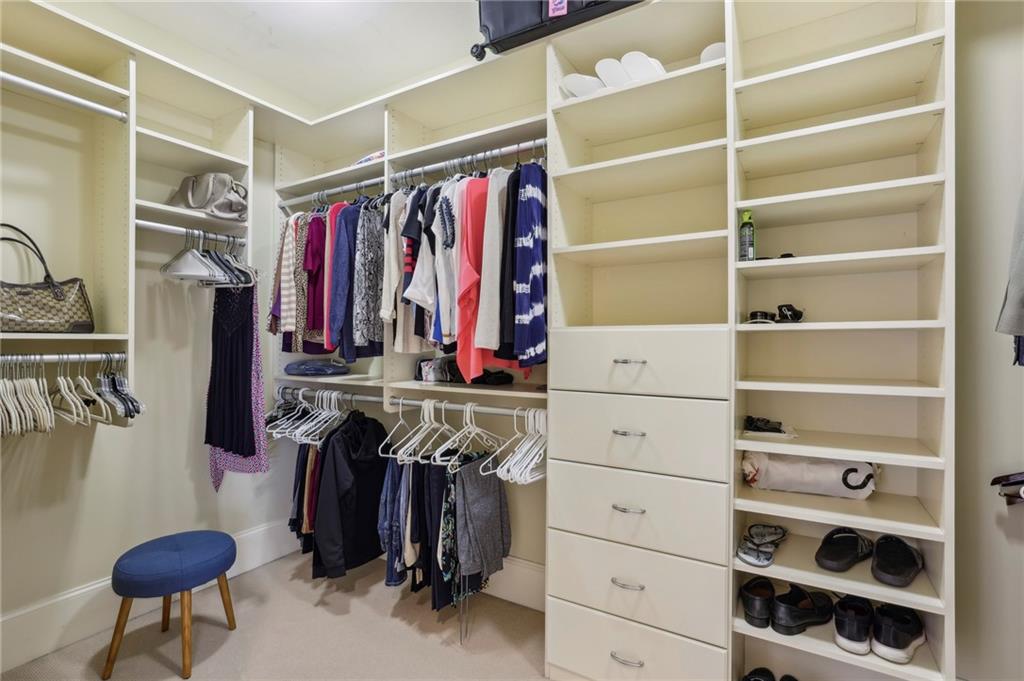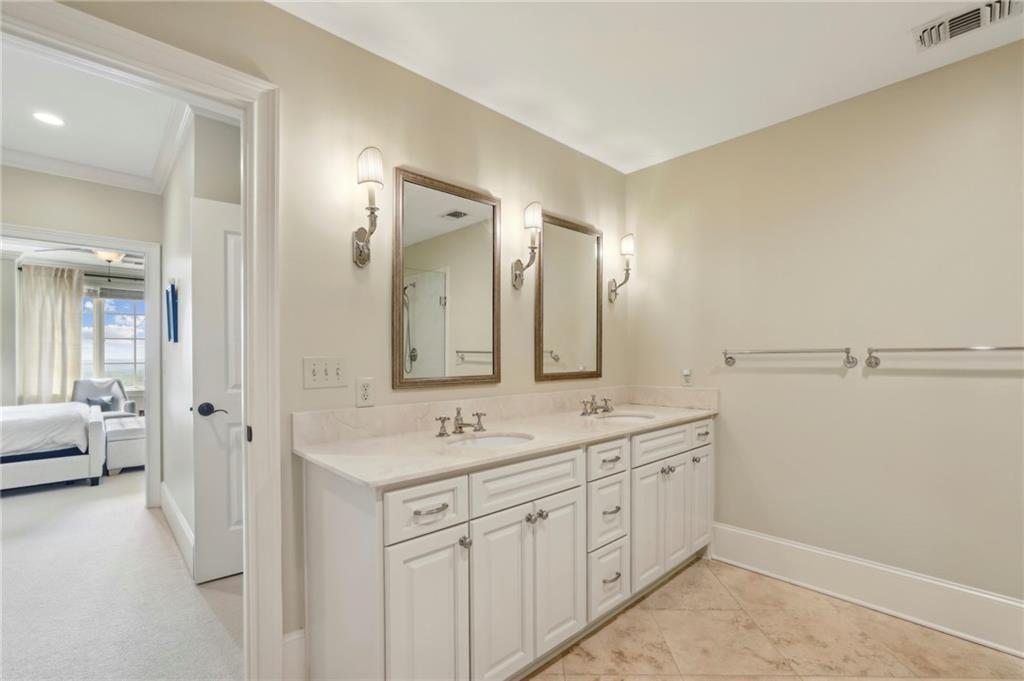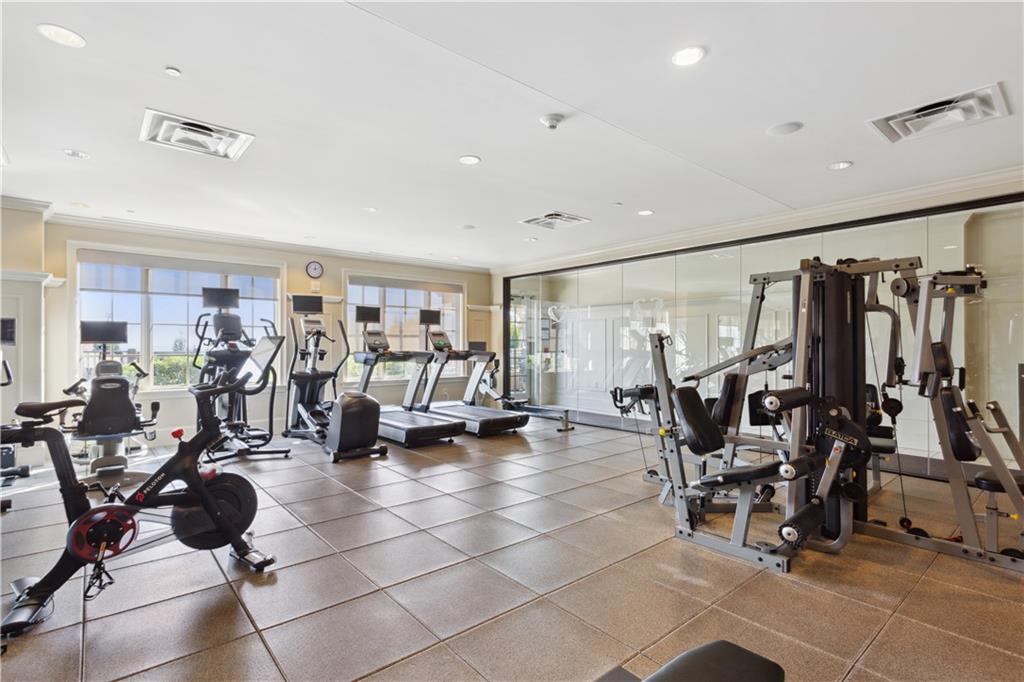2700 Paces Ferry Road SE #202
Atlanta, GA 30339
$1,365,000
The Aberdeen is a distinctive luxury high-rise nestled in the heart of Vinings. This beautifully renovated two-bedroom, two-and-a-half-bath residence includes a versatile media room or den. The chef’s kitchen features custom-stained cabinetry, top-of-the-line Viking appliances, and a spacious walk-in pantry—ideal for both entertaining and everyday family meals. Adjacent to the kitchen is a combined mudroom and laundry area with a secondary entrance, perfect for deliveries and additional storage. The primary suite showcases elegant crown molding, a generous walk-in closet, and a spa-inspired bathroom complete with a walk-in shower, soaking tub, and dual vanity. The secondary bedroom functions as a guest or additional primary suite, offering two closets and a private en suite bath. A third room serves as an office or media room but can easily be converted into a third bedroom if desired. The open-concept dining and living areas offer stunning views of the Buckhead, Midtown, and Downtown Atlanta skylines, with French doors in the living room leading to a walk-out balcony. Elegant molding adds a refined touch throughout the home. Residents enjoy an impressive array of amenities, including a heated saltwater pool, spa/hot tub, Viking-equipped grilling area, bocce court, putting green, indoor golf simulator, fitness center, secure storage units, a stylish clubroom, conference room, catering kitchen, and private wine lockers. All of this comes with the benefit of lower Cobb County taxes.
- SubdivisionThe Aberdeen
- Zip Code30339
- CityAtlanta
- CountyCobb - GA
Location
- StatusActive
- MLS #7578557
- TypeCondominium & Townhouse
MLS Data
- Bedrooms2
- Bathrooms2
- Half Baths1
- Bedroom DescriptionDouble Master Bedroom, Master on Main, Oversized Master
- RoomsDen
- FeaturesCrown Molding, Entrance Foyer, High Ceilings 9 ft Main, High Speed Internet, Recessed Lighting, Walk-In Closet(s)
- KitchenBreakfast Bar, Cabinets Stain, Stone Counters
- AppliancesDishwasher, Disposal, Double Oven, Gas Cooktop, Gas Water Heater, Refrigerator
- HVACCeiling Fan(s), Central Air
Interior Details
- StyleHigh Rise (6 or more stories), Traditional
- ConstructionConcrete
- Built In2009
- StoriesArray
- PoolGunite, In Ground
- ParkingAttached, Garage, Garage Door Opener, Level Driveway
- FeaturesBalcony, Gas Grill, Private Entrance, Storage
- ServicesBarbecue, Catering Kitchen, Concierge, Dog Park, Fitness Center, Gated, Homeowners Association, Meeting Room, Pool, Spa/Hot Tub, Storage, Street Lights
- UtilitiesCable Available, Electricity Available, Natural Gas Available, Phone Available, Sewer Available
- SewerPublic Sewer
- Lot DescriptionBack Yard
- Lot Dimensionsx
- Acres0.05
Exterior Details
Listing Provided Courtesy Of: RE/MAX Around Atlanta Realty 404-252-7500
Listings identified with the FMLS IDX logo come from FMLS and are held by brokerage firms other than the owner of
this website. The listing brokerage is identified in any listing details. Information is deemed reliable but is not
guaranteed. If you believe any FMLS listing contains material that infringes your copyrighted work please click here
to review our DMCA policy and learn how to submit a takedown request. © 2026 First Multiple Listing
Service, Inc.
This property information delivered from various sources that may include, but not be limited to, county records and the multiple listing service. Although the information is believed to be reliable, it is not warranted and you should not rely upon it without independent verification. Property information is subject to errors, omissions, changes, including price, or withdrawal without notice.
For issues regarding this website, please contact Eyesore at 678.692.8512.
Data Last updated on January 28, 2026 1:03pm












































