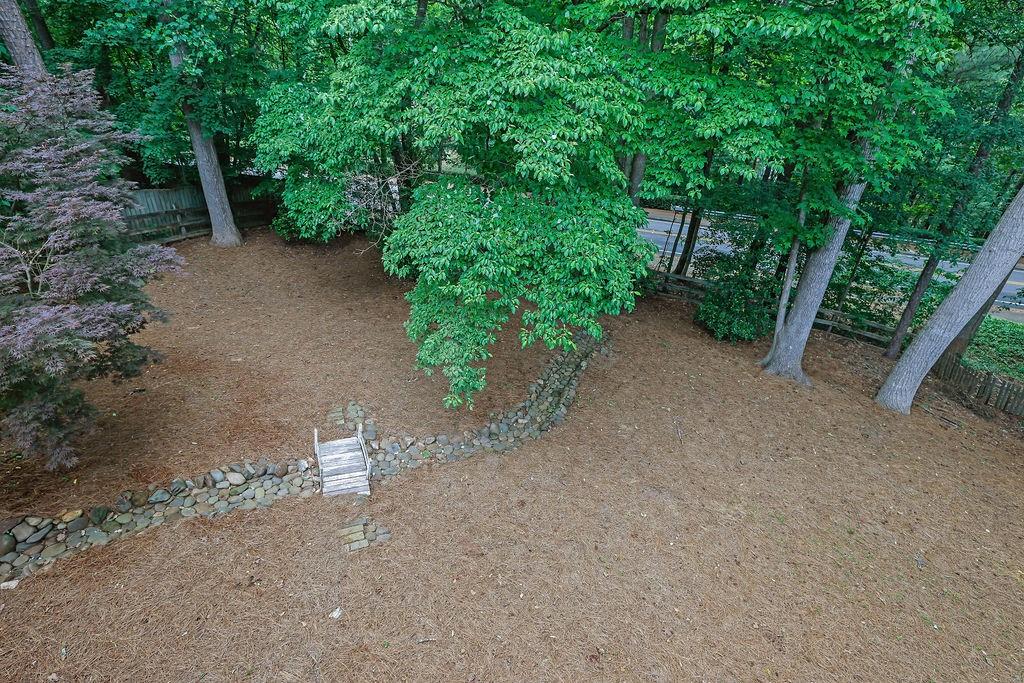4047 Watkins Glen Drive
Woodstock, GA 30189
$379,000
Welcome to this meticulously cared-for home, nestled in a peaceful neighborhood in Woodstock, GA. Boasting 3 spacious bedrooms and 2.5 baths, this home offers comfort and convenience in a prime location. As you step inside, you'll immediately notice the fresh interior paint that enhances the bright and airy feel throughout. The beautifully designed kitchen features stained cabinets, solid countertops, and plenty of space for cooking and entertaining. Whether you’re preparing a family meal or hosting friends, this kitchen is sure to impress. The master suite on the main floor offers convenience for daily living. The two additional bedrooms provide plenty of room for family or guests. The unfinished walk-out basement offers great potential for future expansion or ample storage, waiting for your personal touch to make it your own. Outside, enjoy the tranquility of your private stone patio – a perfect spot for relaxing or entertaining. Located in a sought-after area of Woodstock, this home combines comfort, charm, and potential. Don’t miss your chance to make 4047 Watkins Glen Drive your own!
- SubdivisionWyngate
- Zip Code30189
- CityWoodstock
- CountyCherokee - GA
Location
- ElementaryBascomb
- JuniorE.T. Booth
- HighEtowah
Schools
- StatusActive Under Contract
- MLS #7578522
- TypeResidential
MLS Data
- Bedrooms3
- Bathrooms2
- Half Baths1
- Bedroom DescriptionMaster on Main
- RoomsBasement, Dining Room, Family Room, Laundry
- BasementUnfinished, Walk-Out Access
- FeaturesDisappearing Attic Stairs, Entrance Foyer 2 Story, Tray Ceiling(s), Vaulted Ceiling(s), Walk-In Closet(s)
- KitchenBreakfast Room, Cabinets Stain, Kitchen Island, Stone Counters
- AppliancesDishwasher, Gas Cooktop, Gas Water Heater, Microwave, Refrigerator
- HVACCeiling Fan(s), Central Air, Electric
- Fireplaces1
- Fireplace DescriptionFamily Room
Interior Details
- StyleTraditional
- ConstructionHardiPlank Type, Stucco
- Built In1992
- StoriesArray
- ParkingGarage, Garage Faces Front, Kitchen Level
- FeaturesPrivate Yard
- ServicesPool
- UtilitiesCable Available, Electricity Available, Natural Gas Available, Phone Available, Sewer Available, Underground Utilities, Water Available
- SewerPublic Sewer
- Lot DescriptionBack Yard, Landscaped
- Lot Dimensions164x83x152x81
- Acres0.295
Exterior Details
Listing Provided Courtesy Of: Mark Spain Real Estate 770-886-9000
Listings identified with the FMLS IDX logo come from FMLS and are held by brokerage firms other than the owner of
this website. The listing brokerage is identified in any listing details. Information is deemed reliable but is not
guaranteed. If you believe any FMLS listing contains material that infringes your copyrighted work please click here
to review our DMCA policy and learn how to submit a takedown request. © 2025 First Multiple Listing
Service, Inc.
This property information delivered from various sources that may include, but not be limited to, county records and the multiple listing service. Although the information is believed to be reliable, it is not warranted and you should not rely upon it without independent verification. Property information is subject to errors, omissions, changes, including price, or withdrawal without notice.
For issues regarding this website, please contact Eyesore at 678.692.8512.
Data Last updated on June 6, 2025 1:44pm
































