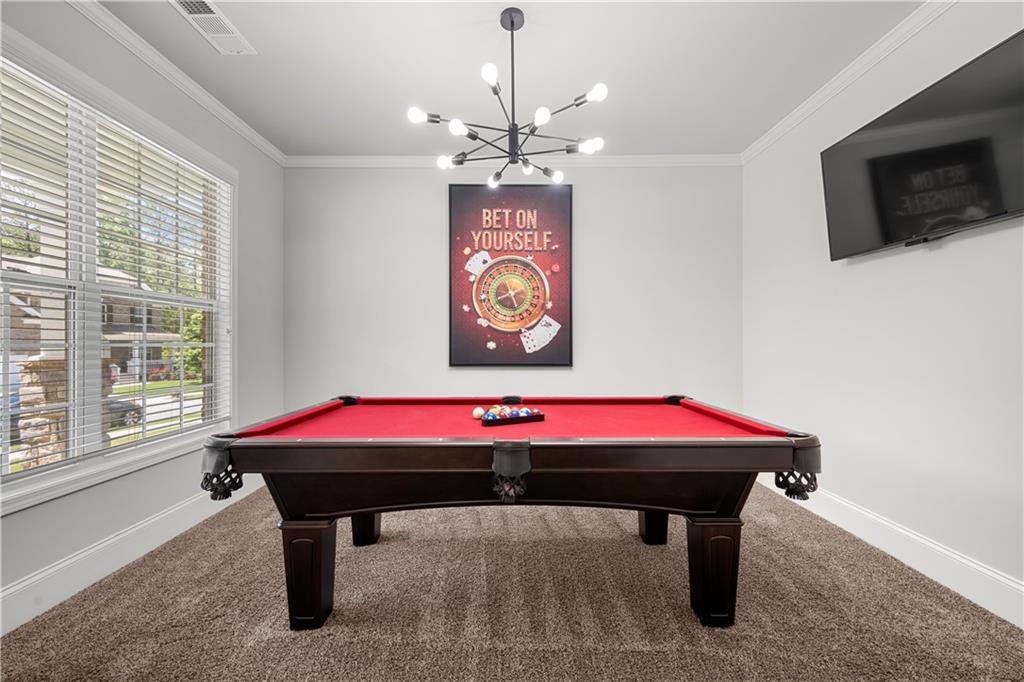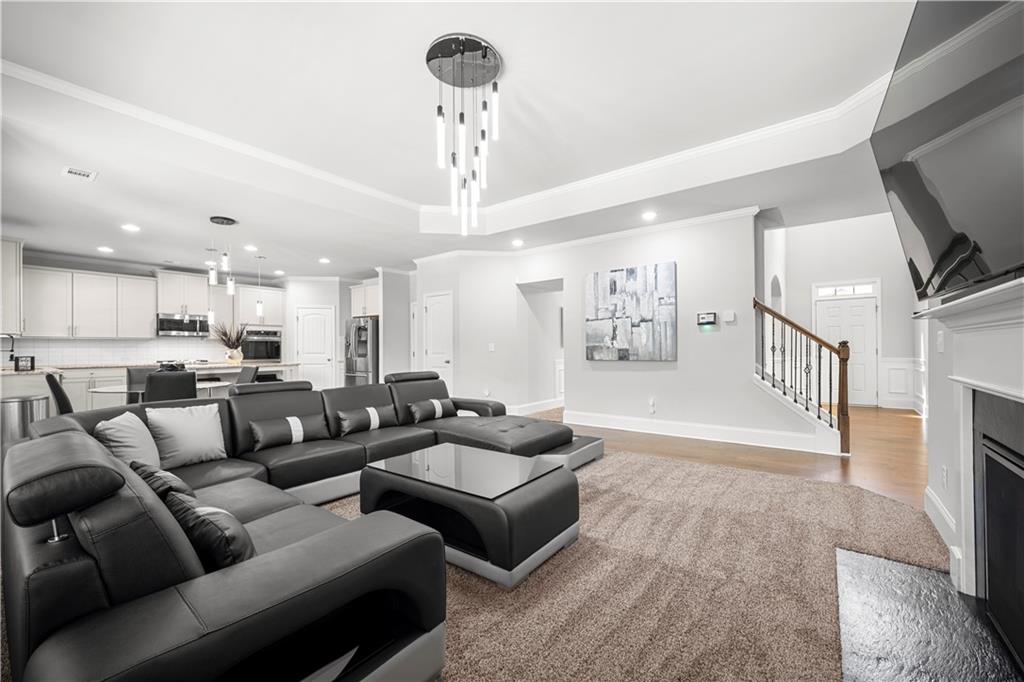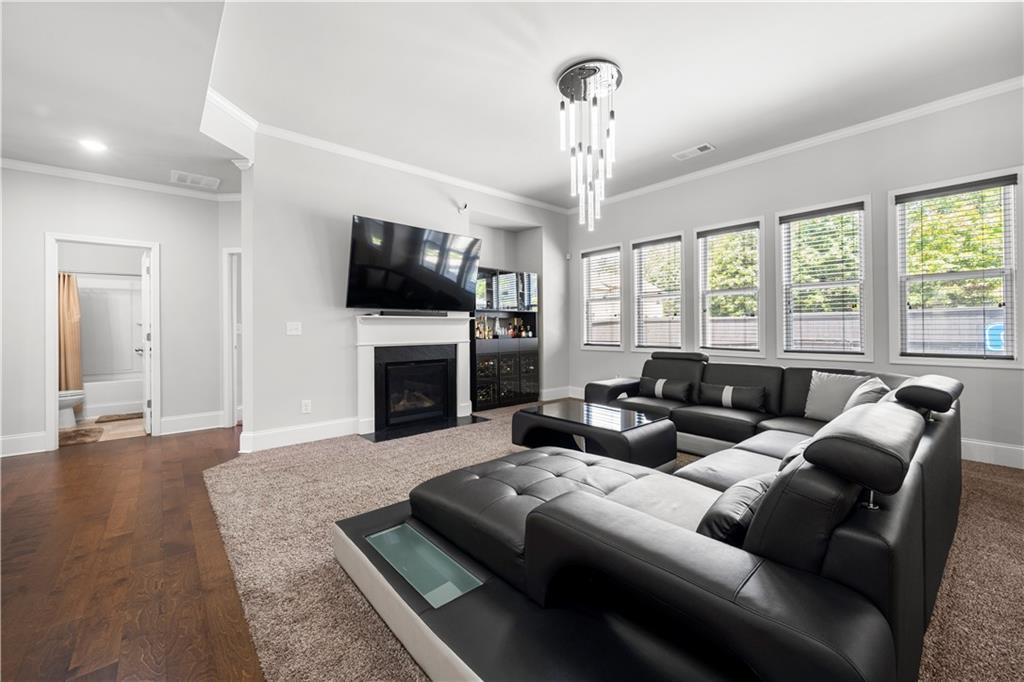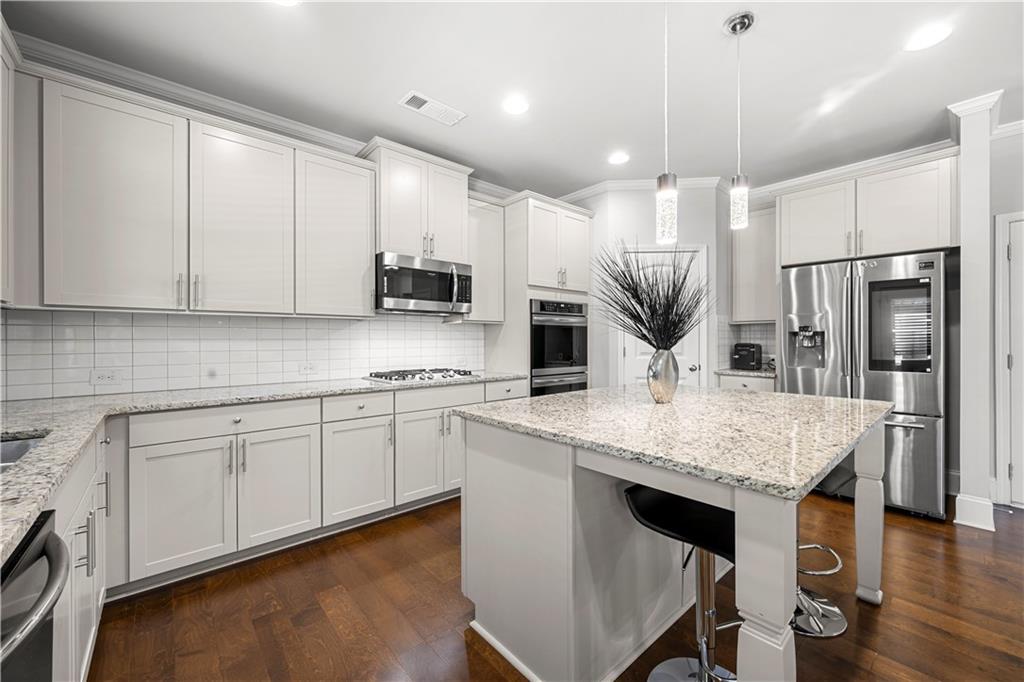767 Red Wolf Run
Atlanta, GA 30349
$589,000
Welcome to this luxurious residence located in the Wolf Creek Chase Community! This home has lots of character. Features include: 5 bedrooms & 3 full baths. Allow the inviting two story foyer and hardwood floors to greet you as you enter into the home. Coffered & high ceilings & signature trim add to the architectural design of this home. Separate formal living and dining rooms have lots of natural sunlight. The designer gourmet kitchen has beautiful light gray cabinets,custom backsplash, granite countertops, walk-in pantry & modern contemporary pendant lighting. This open floor plan includes a comfortable family room with a fireplace. The primary bedroom suite is like a relaxation retreat. It includes an elevated sitting area & a private fireplace. The spa-like private en suite bathroom has dual vanities, a tiled shower, separate tub and a huge walk-in closet!! It is the ultimate room for relaxation & privacy. Welcome to your backyard oasis! Private fenced-in backyard. Come and unwind in your inground salt water & heated pool. Inground swimming pool has inground lights, a hot tub & sitting area with a TV which certainly adds to this serene sanctuary! Low maintenance yard work. This outdoor space is perfect for entertaining guests! Location is prime! Great access to retail, schools, highways, parks, Camp Creek MarketPlace, Atlanta Airport, downtown Atlanta & restaurants. This truly is a must see!! Come view now!!!
- SubdivisionWolf Creek Chase
- Zip Code30349
- CityAtlanta
- CountyFulton - GA
Location
- ElementaryStonewall Tell
- JuniorSandtown
- HighWestlake
Schools
- StatusActive
- MLS #7578506
- TypeResidential
MLS Data
- Bedrooms5
- Bathrooms3
- Bedroom DescriptionOversized Master
- RoomsFamily Room, Living Room
- FeaturesDouble Vanity, Entrance Foyer, High Ceilings 9 ft Main, High Speed Internet, Low Flow Plumbing Fixtures, Tray Ceiling(s), Walk-In Closet(s)
- KitchenBreakfast Bar, Cabinets Other, Eat-in Kitchen, Kitchen Island, Pantry Walk-In, Stone Counters, View to Family Room
- AppliancesDishwasher, Disposal, Double Oven, Electric Range, Gas Range, Gas Water Heater, Microwave
- HVACCeiling Fan(s), Central Air, Zoned
- Fireplaces2
- Fireplace DescriptionFamily Room, Master Bedroom
Interior Details
- StyleTraditional
- ConstructionBrick Front, Cement Siding
- Built In2019
- StoriesArray
- PoolHeated, In Ground, Salt Water
- ParkingAttached, Driveway, Garage, Garage Door Opener, Garage Faces Front
- FeaturesPrivate Yard, Storage
- ServicesClubhouse, Homeowners Association, Playground, Sidewalks, Street Lights
- UtilitiesCable Available, Electricity Available, Natural Gas Available, Sewer Available, Underground Utilities, Water Available
- SewerPublic Sewer
- Lot DescriptionBack Yard, Front Yard, Landscaped, Level
- Lot Dimensionsx
- Acres0.21
Exterior Details
Listing Provided Courtesy Of: Keller Williams Realty Cityside 770-874-6200
Listings identified with the FMLS IDX logo come from FMLS and are held by brokerage firms other than the owner of
this website. The listing brokerage is identified in any listing details. Information is deemed reliable but is not
guaranteed. If you believe any FMLS listing contains material that infringes your copyrighted work please click here
to review our DMCA policy and learn how to submit a takedown request. © 2025 First Multiple Listing
Service, Inc.
This property information delivered from various sources that may include, but not be limited to, county records and the multiple listing service. Although the information is believed to be reliable, it is not warranted and you should not rely upon it without independent verification. Property information is subject to errors, omissions, changes, including price, or withdrawal without notice.
For issues regarding this website, please contact Eyesore at 678.692.8512.
Data Last updated on June 6, 2025 1:44pm

















































