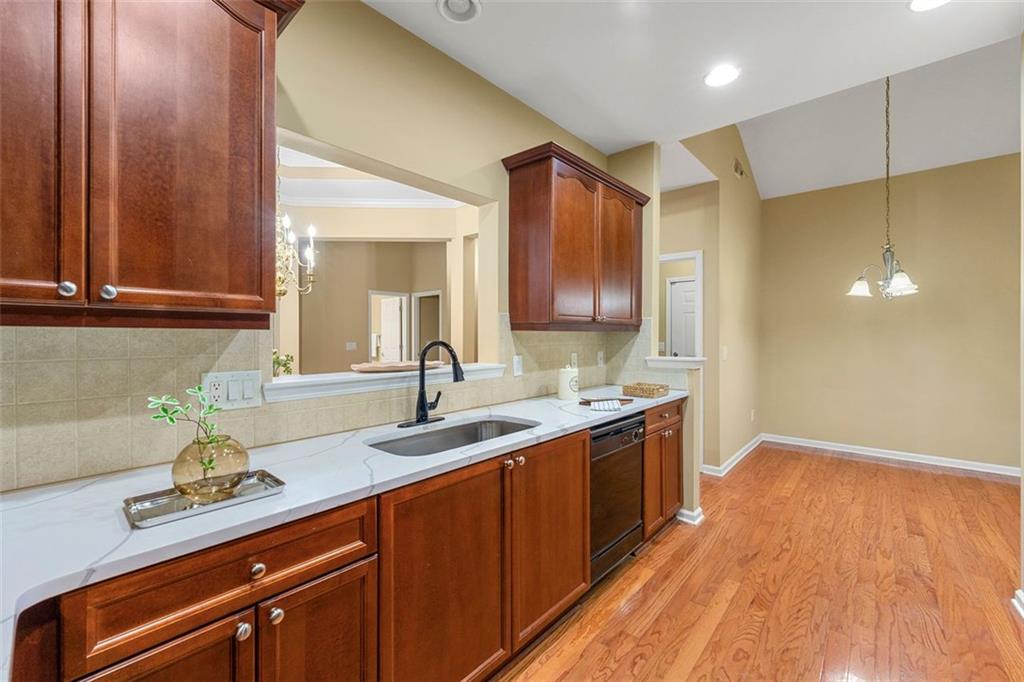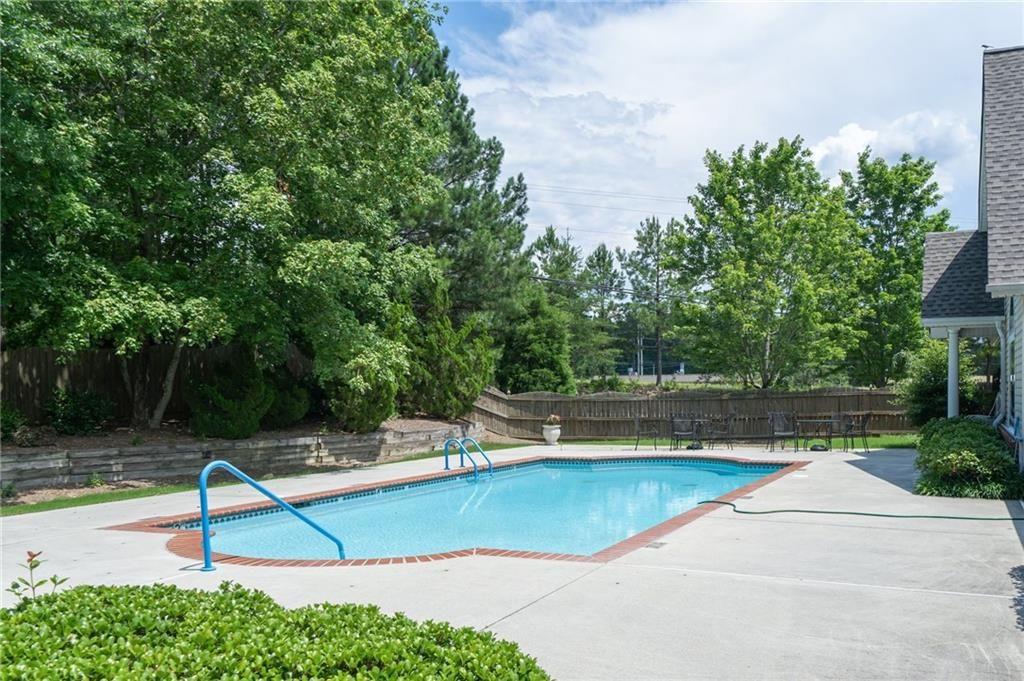3219 Abbott Drive #5
Powder Springs, GA 30127
$345,000
Welcome to Ashleigh Parc, an inviting active adult community offering the perfect blend of comfort and convenience. This charming 2-bedroom, 2-bath townhome is designed for easy living, featuring a thoughtfully designed floor plan and quality finishes throughout. Step inside to discover real hardwood flooring in the main living areas, creating a warm and welcoming ambiance. The spacious living room is highlighted by a gas log fireplace with a stunning marble surround and hearth, complemented by high ceilings that enhance the sense of space. The master bedroom and breakfast nook feature elegant tray ceilings, adding a touch of sophistication to the home. Both bathrooms are beautifully appointed with marble tile flooring, while the bedrooms are carpeted for comfort. The laundry room features durable LVP flooring, and the garage floor is painted for a polished look. The kitchen is both stylish and functional, offering white marble countertops and a suite of black Whirlpool appliances, including an electric stove/oven combo, dishwasher, and microwave, with a GE refrigerator. Step outside to the private backyard (HOA maintains all landscaping), where a concrete slab patio offers a perfect spot for relaxing, grilling or entertaining. Ashleigh Parc’s prime location provides easy access to the Silver Comet Trail, shopping, dining, schools, and major highways, including I-20, making the Atlanta Airport just a short drive away. Discover the relaxed lifestyle you’ve been searching for in this move-in-ready townhome! 0PEN H0USE 5/17 2:00-4:00
- SubdivisionAshleigh Parc Condos
- Zip Code30127
- CityPowder Springs
- CountyCobb - GA
Location
- StatusActive
- MLS #7578504
- TypeResidential
- SpecialActive Adult Community
MLS Data
- Bedrooms2
- Bathrooms2
- Bedroom DescriptionMaster on Main, Oversized Master
- RoomsBathroom, Bedroom, Living Room, Den
- FeaturesHigh Ceilings 10 ft Main, Double Vanity, Entrance Foyer, Recessed Lighting, Vaulted Ceiling(s), Walk-In Closet(s), Cathedral Ceiling(s), Bookcases, High Speed Internet
- KitchenCabinets Stain, Solid Surface Counters, Eat-in Kitchen, Pantry, View to Family Room, Breakfast Bar, Breakfast Room
- AppliancesDishwasher, Disposal, Electric Range, Electric Oven/Range/Countertop, Refrigerator, Microwave, Electric Water Heater
- HVACCeiling Fan(s), Central Air
- Fireplaces1
- Fireplace DescriptionFamily Room, Gas Starter
Interior Details
- StyleGarden (1 Level), Ranch, Traditional, Townhouse
- ConstructionBrick Front, Vinyl Siding
- Built In2005
- StoriesArray
- ParkingGarage Door Opener, Driveway, Garage, Garage Faces Front, Kitchen Level, Level Driveway, Attached
- ServicesClubhouse, Homeowners Association, Near Trails/Greenway, Pool, Street Lights, Near Public Transport, Near Schools, Near Shopping
- UtilitiesCable Available, Electricity Available, Natural Gas Available, Phone Available, Sewer Available, Underground Utilities, Water Available
- SewerPublic Sewer
- Lot DescriptionBack Yard, Level, Rectangular Lot
- Lot Dimensions69x141x68x142
- Acres0.046
Exterior Details
Listing Provided Courtesy Of: Keller Williams Realty Signature Partners 678-631-1700
Listings identified with the FMLS IDX logo come from FMLS and are held by brokerage firms other than the owner of
this website. The listing brokerage is identified in any listing details. Information is deemed reliable but is not
guaranteed. If you believe any FMLS listing contains material that infringes your copyrighted work please click here
to review our DMCA policy and learn how to submit a takedown request. © 2025 First Multiple Listing
Service, Inc.
This property information delivered from various sources that may include, but not be limited to, county records and the multiple listing service. Although the information is believed to be reliable, it is not warranted and you should not rely upon it without independent verification. Property information is subject to errors, omissions, changes, including price, or withdrawal without notice.
For issues regarding this website, please contact Eyesore at 678.692.8512.
Data Last updated on June 6, 2025 1:44pm




























