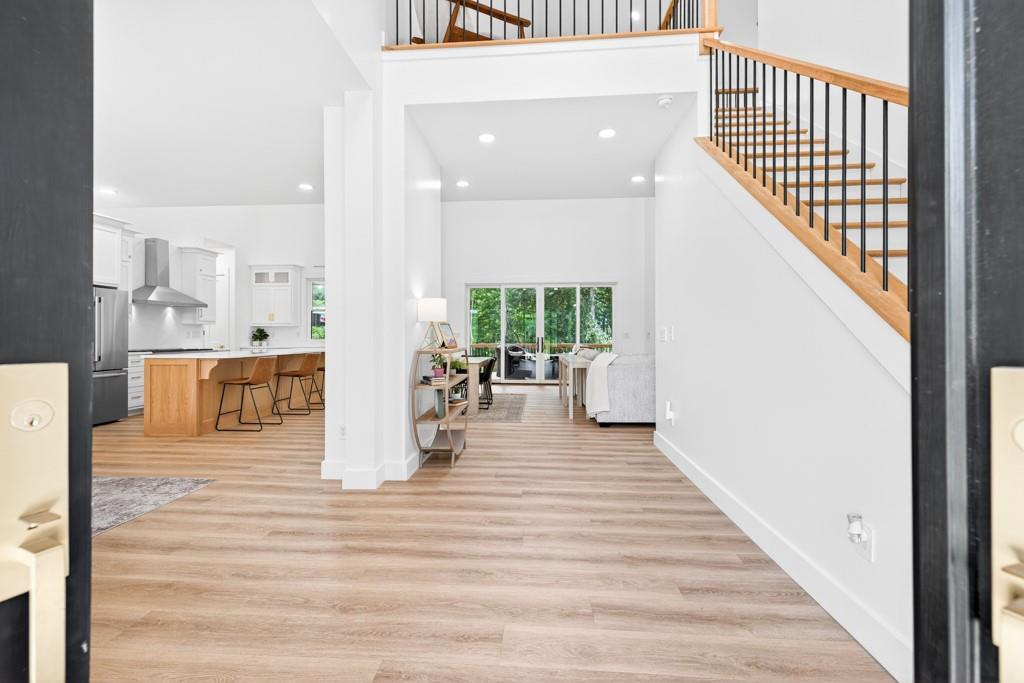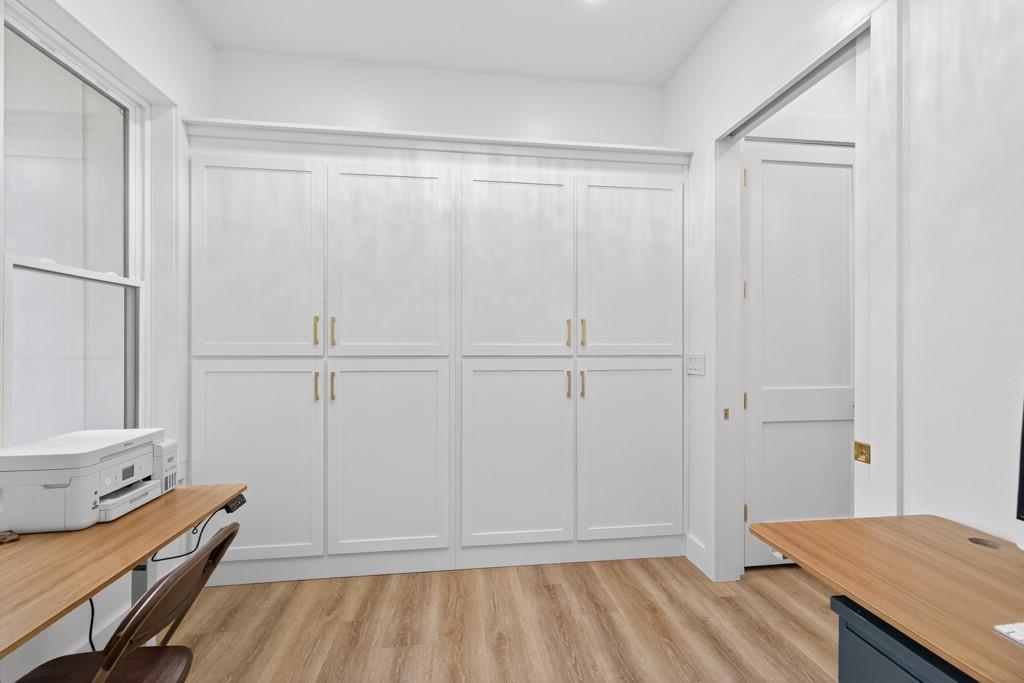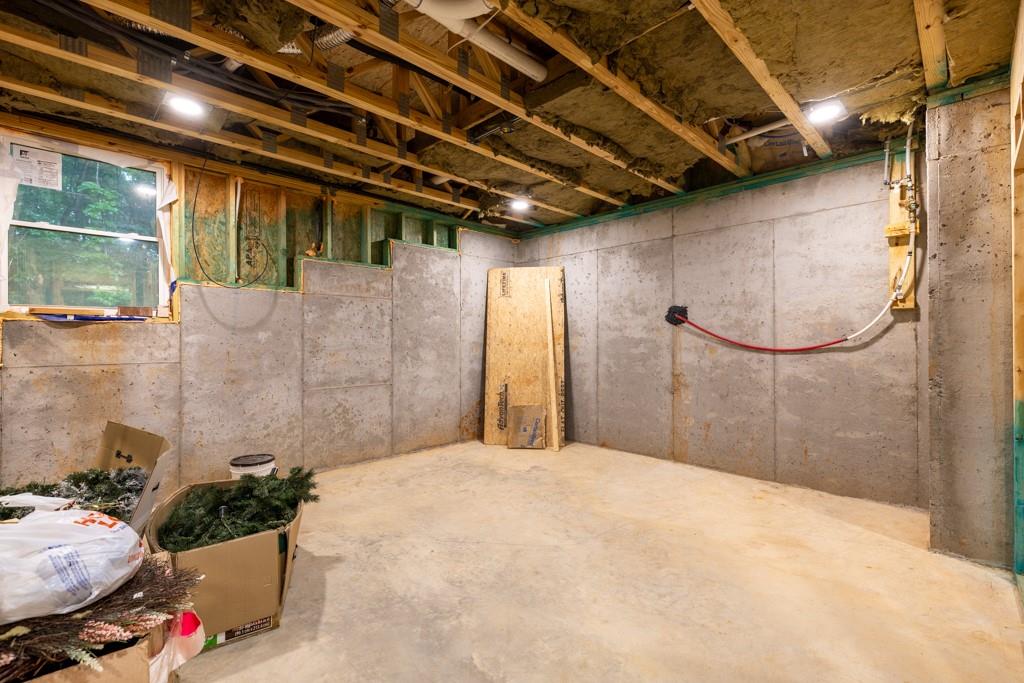3180 Lee Drive
Buford, GA 30518
$1,385,000
Stunning Custom Home in Buford City School District - Built 2024 Welcome to this one-of-a-kind custom-built estate nestled on a private 1.15-acre lot in the highly desirable Buford City School District. Just minutes from Lake Lanier, this 5-bedroom, 3.5-bath home offers the perfect blend of luxury, privacy, and convenience. Private Setting: Set back from the road with a paved 350-ft driveway, this home offers rare seclusion and curb appeal. Spacious Living: * 4,130 sq ft of finished living space * Plus a 2,083 sq ft unfinished basement with endless potential * 10-ft ceilings on the main level and 9-ft ceilings upstairs * Grand living room with 20+ ft vaulted ceilings and abundant natural light Designer Kitchen: * Quartz countertops and custom cabinetry * Huge walk-in pantry with pocket door * Open-concept flow perfect for entertaining Luxurious Primary Suite (on main level): * Spa-like bathroom with soaking tub and large custom tile shower * Designer vanities and finishes * Main-level laundry room with laundry chute from upstairs Functional Extras: * Dedicated home office with built-in cabinetry * Oversized upstairs bonus room overlooking main living space Outdoor Living at Its Best: * 722 sq ft covered back deck overlooking a massive flat backyard * Perfect for outdoor entertaining or peaceful relaxation year-round Garage & Extras: * 930 sq ft 3-car garage with epoxy floors * Located in Hall County with Buford City Schools * Meticulous craftsmanship and top-tier finishes throughout - All recessed Lighting in the house include soft amber light feature. - Bluetooth Speaker light in all showers. This home is move-in ready and offers the perfect mix of elegance and everyday comfort. Homes like this rarely hit the market-schedule your private showing today!
- StatusActive
- MLS #7578486
- TypeResidential
- SpecialOwner/Agent
MLS Data
- Bedrooms5
- Bathrooms3
- Half Baths1
- Bedroom DescriptionMaster on Main
- RoomsBonus Room, Great Room - 2 Story, Kitchen, Living Room, Master Bathroom, Master Bedroom
- BasementBath/Stubbed, Daylight, Exterior Entry, Unfinished, Walk-Out Access
- FeaturesDouble Vanity, Entrance Foyer, Entrance Foyer 2 Story, High Ceilings 10 ft Main, High Ceilings 10 ft Upper
- KitchenCabinets White, Kitchen Island, Pantry Walk-In, Stone Counters, View to Family Room
- AppliancesDishwasher, Double Oven, Microwave, Range Hood, Tankless Water Heater
- HVACCentral Air, Electric
- Fireplaces1
- Fireplace DescriptionGas Log, Gas Starter
Interior Details
- StyleContemporary, French Provincial, Modern
- ConstructionConcrete
- Built In2024
- StoriesArray
- ParkingAttached, Driveway, Garage, Garage Door Opener, Garage Faces Side, Kitchen Level
- FeaturesPrivate Entrance, Private Yard, Rain Gutters, Rear Stairs
- UtilitiesCable Available, Electricity Available, Natural Gas Available, Water Available
- SewerSeptic Tank
- Lot DescriptionBack Yard, Front Yard, Open Lot, Private, Wooded
- Lot Dimensions557 x 74
- Acres1.15
Exterior Details
Listing Provided Courtesy Of: Virtual Properties Realty.com 770-495-5050
Listings identified with the FMLS IDX logo come from FMLS and are held by brokerage firms other than the owner of
this website. The listing brokerage is identified in any listing details. Information is deemed reliable but is not
guaranteed. If you believe any FMLS listing contains material that infringes your copyrighted work please click here
to review our DMCA policy and learn how to submit a takedown request. © 2025 First Multiple Listing
Service, Inc.
This property information delivered from various sources that may include, but not be limited to, county records and the multiple listing service. Although the information is believed to be reliable, it is not warranted and you should not rely upon it without independent verification. Property information is subject to errors, omissions, changes, including price, or withdrawal without notice.
For issues regarding this website, please contact Eyesore at 678.692.8512.
Data Last updated on June 6, 2025 1:44pm






























































































