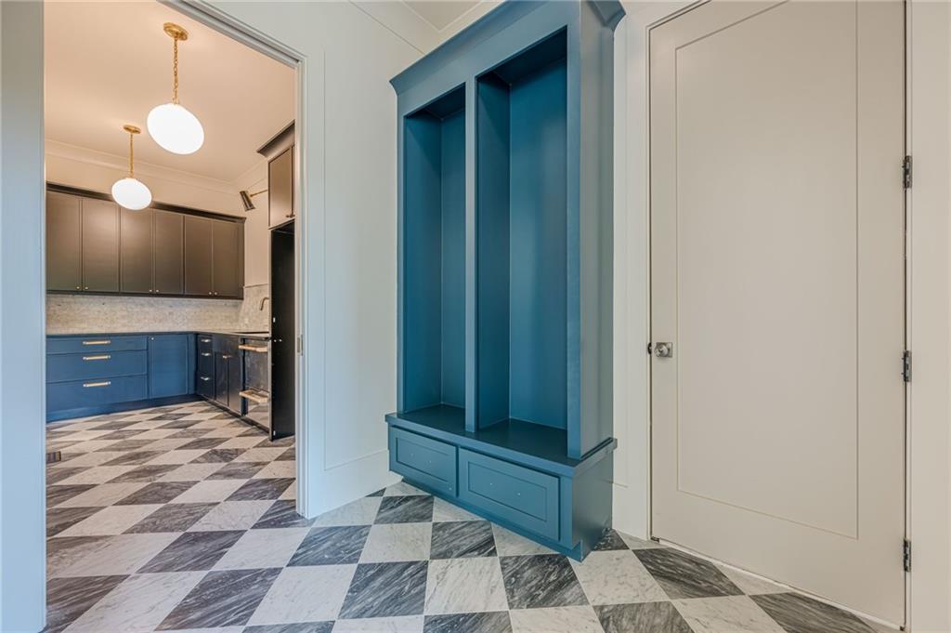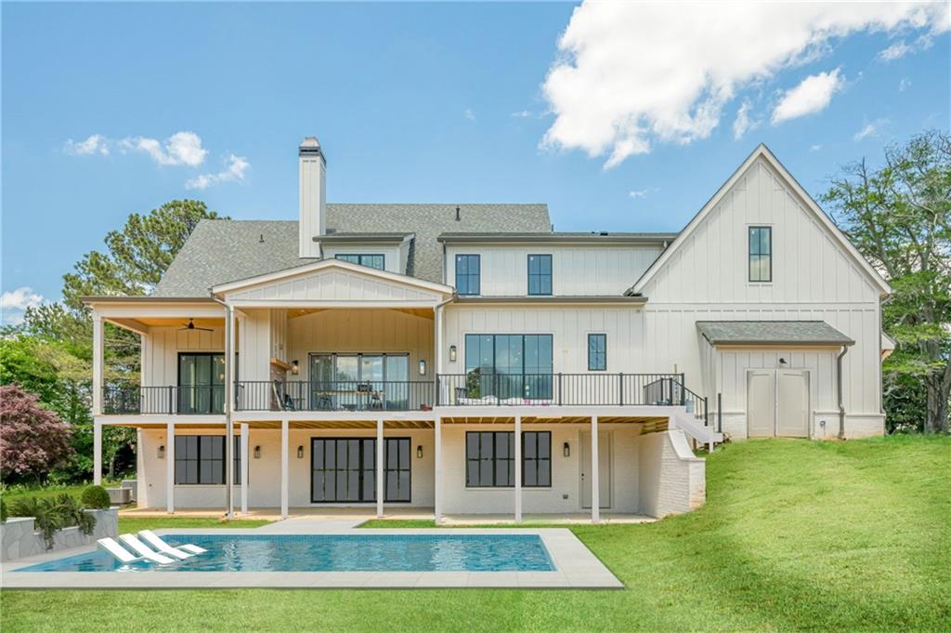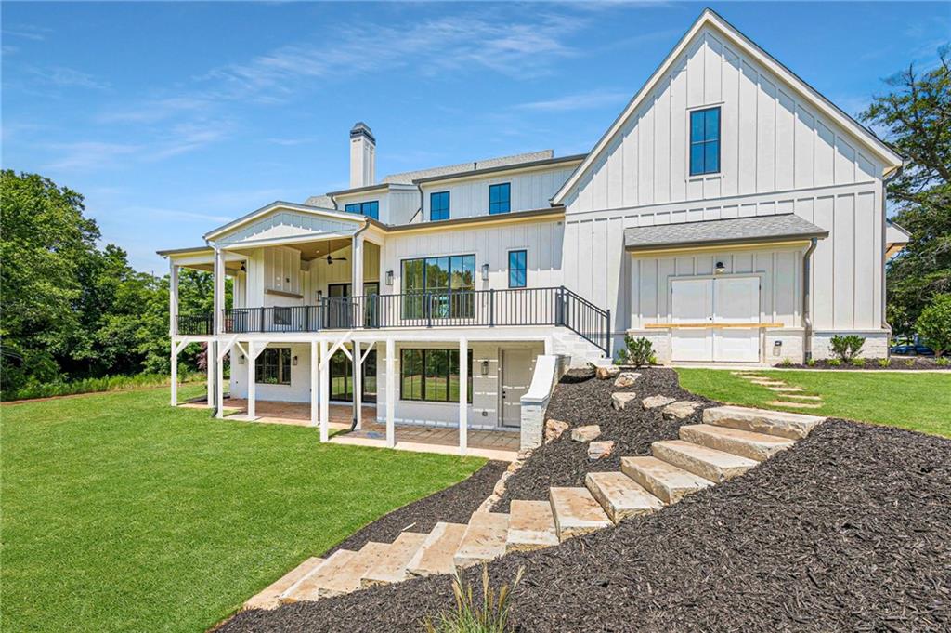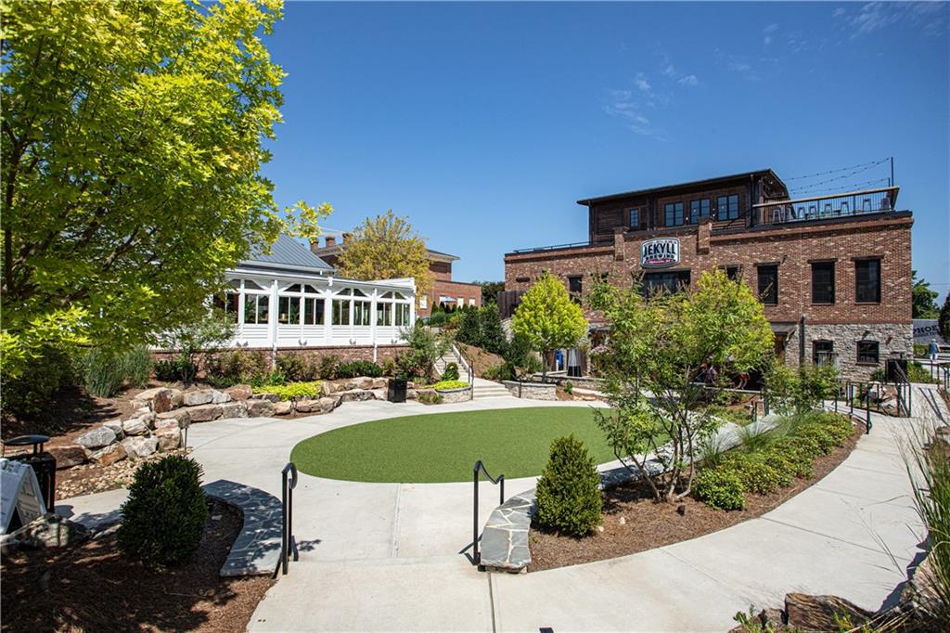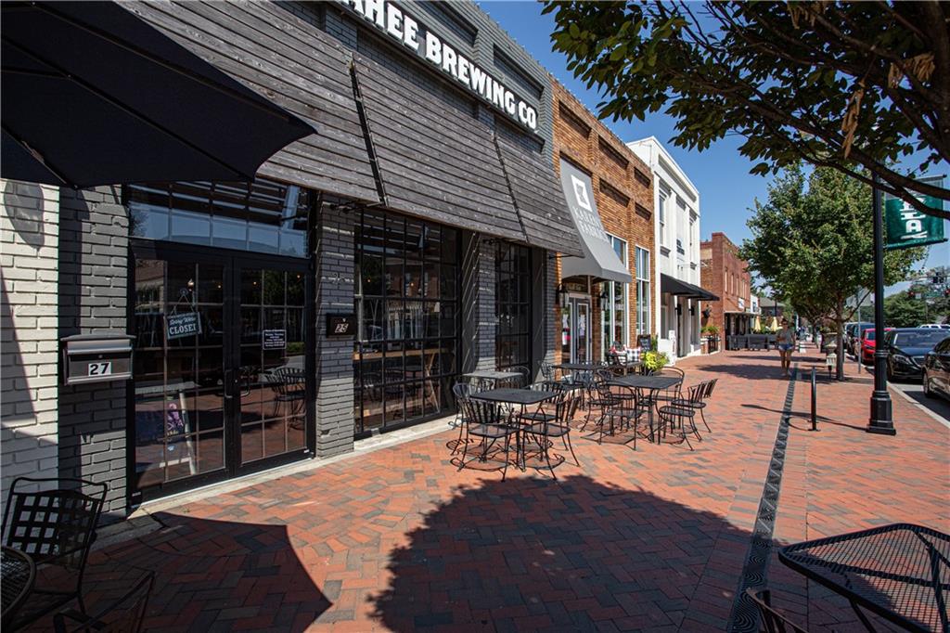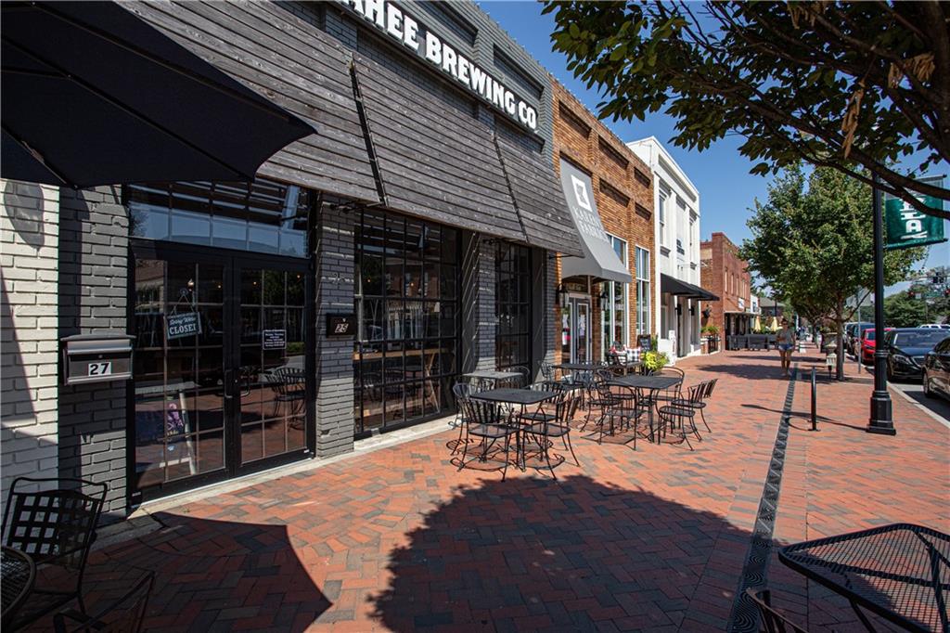6428 East Cherokee Drive
Canton, GA 30115
$1,950,000
Stunning estate on 2+ acres in Canton! Dramatic custom glass entry doors open to a show-stopping three-level staircase, 7” wide-plank white oak floors, and soaring vaulted ceilings. The heart of the home features a limestone fireplace and seamless indoor-outdoor living, with 12' accordion doors that open to expansive beamed porches overlooking the private estate. The chef’s kitchen includes Thermador appliances, custom cabinetry, stunning oversized quartzite waterfall island with seating, a mix of natural wood tones, and Brizo Litze fixtures. A separate scullery features an arched entryway, showcasing Bardiglio and Carrara marble checkered floors, café-style drawer dishwasher, black fireclay farmhouse sink, and designer hardware. The custom details like the reeded Calacatta Viola marble floating 54" sink basin and designer lighting add luxurious sophistication to the adjacent bath. The main-floor owner’s suite impresses with a beamed ceiling, private veranda, and a spa-worthy bath featuring heated herringbone marble floors, a zero-entry shower, and stunning vanities. Upstairs, four spacious en-suite bedrooms offer comfort and style, while the terrace level is designed for entertaining with a sleek micro-shaker bar, media space, and access to a flat, POOL READY backyard. Bevolo gas lanterns, custom corbels, and Pella Aluminum Clad Casement windows lend timeless character to the exterior. With high-performance windows, foam insulation, a Ruud HVAC system, and smart prewiring throughout, this home blends modern technology with enduring craftsmanship—just minutes from Milton and downtown Alpharetta, with the added benefit of Cherokee County taxes. Preferred Lender offering a $6K credit to be applied toward closing costs, prepaid items, or an interest rate buydown, subject to approval.
- Zip Code30115
- CityCanton
- CountyCherokee - GA
Location
- ElementaryAvery
- JuniorCreekland - Cherokee
- HighCreekview
Schools
- StatusActive
- MLS #7578471
- TypeResidential
MLS Data
- Bedrooms5
- Bathrooms6
- Half Baths1
- Bedroom DescriptionDouble Master Bedroom, Master on Main, Oversized Master
- RoomsBasement, Bonus Room, Exercise Room, Game Room, Great Room - 2 Story, Media Room
- BasementDaylight, Exterior Entry, Finished Bath, Full, Walk-Out Access
- FeaturesBeamed Ceilings, Crown Molding, Double Vanity, Entrance Foyer 2 Story, High Ceilings 10 ft Lower, His and Hers Closets, Low Flow Plumbing Fixtures, Recessed Lighting, Vaulted Ceiling(s), Walk-In Closet(s), Wet Bar
- KitchenBreakfast Bar, Breakfast Room, Cabinets Other, Eat-in Kitchen, Kitchen Island, Pantry Walk-In, Second Kitchen, Stone Counters
- AppliancesDishwasher, Disposal, Double Oven, Gas Oven/Range/Countertop, Gas Range, Gas Water Heater, Microwave, Range Hood, Refrigerator, Self Cleaning Oven, Tankless Water Heater
- HVACAttic Fan, Central Air, Electric, Zoned
- Fireplaces2
- Fireplace DescriptionBrick, Gas Starter, Great Room, Masonry, Stone
Interior Details
- StyleEuropean
- ConstructionBrick 4 Sides, HardiPlank Type, Spray Foam Insulation
- Built In2025
- StoriesArray
- ParkingAttached, Driveway, Garage, Garage Door Opener, Garage Faces Side, Kitchen Level, Level Driveway
- FeaturesLighting, Private Entrance, Private Yard, Rain Gutters, Storage
- ServicesGuest Suite, Near Schools, Near Shopping, Near Trails/Greenway
- UtilitiesCable Available, Electricity Available, Natural Gas Available, Underground Utilities, Water Available
- SewerSeptic Tank
- Lot DescriptionBack Yard, Cleared, Front Yard, Landscaped, Level, Wooded
- Lot DimensionsXX
- Acres2
Exterior Details
Listing Provided Courtesy Of: Ansley Real Estate| Christie's International Real Estate 770-284-9900
Listings identified with the FMLS IDX logo come from FMLS and are held by brokerage firms other than the owner of
this website. The listing brokerage is identified in any listing details. Information is deemed reliable but is not
guaranteed. If you believe any FMLS listing contains material that infringes your copyrighted work please click here
to review our DMCA policy and learn how to submit a takedown request. © 2025 First Multiple Listing
Service, Inc.
This property information delivered from various sources that may include, but not be limited to, county records and the multiple listing service. Although the information is believed to be reliable, it is not warranted and you should not rely upon it without independent verification. Property information is subject to errors, omissions, changes, including price, or withdrawal without notice.
For issues regarding this website, please contact Eyesore at 678.692.8512.
Data Last updated on September 10, 2025 9:09pm


























