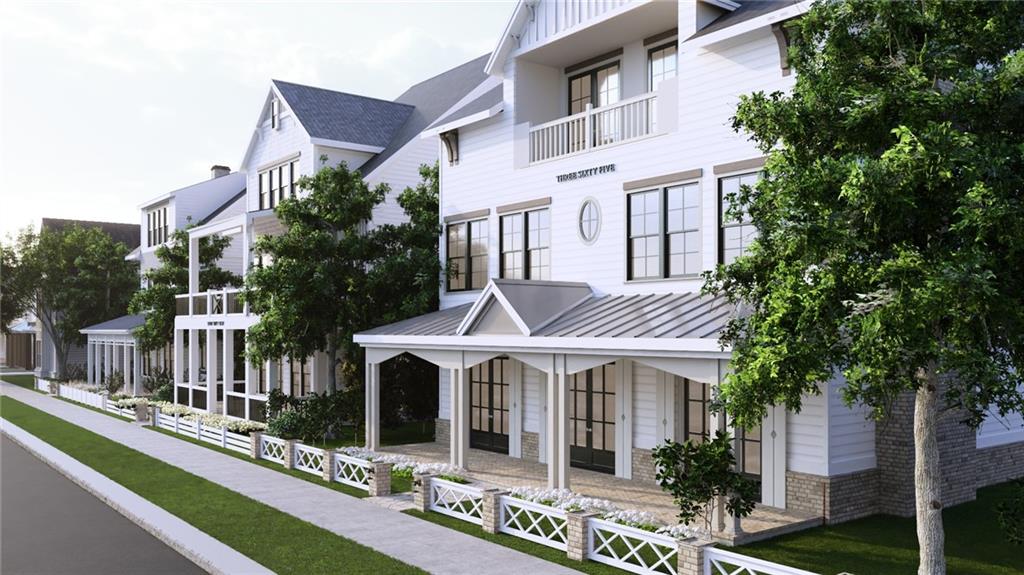249 Lask Lane
Milton, GA 30004
$1,997,397
New Luxury Community in Downtown Milton/Crabapple. Introducing a stunning new home in an exclusive luxury community in the heart of Downtown Milton/Crabapple. This thoughtfully designed residence showcases a spacious and sophisticated floor plan, perfect for modern living and entertaining. The open-concept kitchen is a chef’s dream, featuring a massive 12-foot island, premium 48" Wolf gas range, and a 48" Sub-Zero refrigerator. Elegant thin shaker cabinetry, a convenient pot filler, and sleek quartz countertops with matching backsplash elevate the space. Prep-Kitchen with sink and 2nd fridge for your convenience, shelving and cabinetry for extra storage Expansive folding doors open to a covered porch, seamlessly blending indoor and outdoor living. This home includes an elevator servicing all levels—from the terrace to the third floor—for ultimate convenience. The master suite is located on the main level and boasts a 60" linear electric fireplace and a generous casual dining area. The third floor includes three additional bedrooms and a spacious loft that opens onto a large, covered outdoor living area. Enjoy year-round comfort with a cozy fireplace and a gas line ready for your outdoor kitchen. On the terrace level, a dedicated study and a recreation room provide extra flexibility for work and play. This exquisite home will be ready for move-in by September 2025. Now is the perfect time to select your finishes and add personal touches to make this home truly yours. Don’t miss this rare opportunity to live in style and comfort in one of the most desirable areas of Milton.
- SubdivisionEcho at Crabapple
- Zip Code30004
- CityMilton
- CountyFulton - GA
Location
- ElementaryCrabapple Crossing
- JuniorNorthwestern
- HighMilton - Fulton
Schools
- StatusActive
- MLS #7578439
- TypeResidential
MLS Data
- Bedrooms5
- Bathrooms5
- Half Baths1
- Bedroom DescriptionMaster on Main
- RoomsFamily Room, Kitchen, Laundry, Loft, Master Bedroom, Office
- BasementDaylight, Exterior Entry, Finished, Finished Bath
- FeaturesCrown Molding, Disappearing Attic Stairs, Elevator, Entrance Foyer, High Ceilings 9 ft Upper, High Ceilings 10 ft Lower, High Ceilings 10 ft Main
- KitchenCabinets Stain, Cabinets White, Kitchen Island, Pantry Walk-In, Second Kitchen, Solid Surface Counters, View to Family Room
- AppliancesDishwasher, Disposal, Gas Range, Microwave, Range Hood
- HVACCentral Air, Dual, Zoned
- Fireplaces2
- Fireplace DescriptionFactory Built, Family Room
Interior Details
- StyleFarmhouse, Traditional
- ConstructionBrick, Cement Siding, HardiPlank Type
- Built In2025
- StoriesArray
- ParkingAttached, Garage
- ServicesDog Park, Sidewalks, Street Lights
- UtilitiesCable Available, Electricity Available, Natural Gas Available, Phone Available, Sewer Available, Underground Utilities, Water Available
- SewerPublic Sewer
- Lot DescriptionFront Yard, Landscaped, Level, Zero Lot Line
- Lot Dimensions60X80
- Acres0.04
Exterior Details
Listing Provided Courtesy Of: Atlanta Communities 770-637-5070
Listings identified with the FMLS IDX logo come from FMLS and are held by brokerage firms other than the owner of
this website. The listing brokerage is identified in any listing details. Information is deemed reliable but is not
guaranteed. If you believe any FMLS listing contains material that infringes your copyrighted work please click here
to review our DMCA policy and learn how to submit a takedown request. © 2025 First Multiple Listing
Service, Inc.
This property information delivered from various sources that may include, but not be limited to, county records and the multiple listing service. Although the information is believed to be reliable, it is not warranted and you should not rely upon it without independent verification. Property information is subject to errors, omissions, changes, including price, or withdrawal without notice.
For issues regarding this website, please contact Eyesore at 678.692.8512.
Data Last updated on December 9, 2025 4:03pm


















