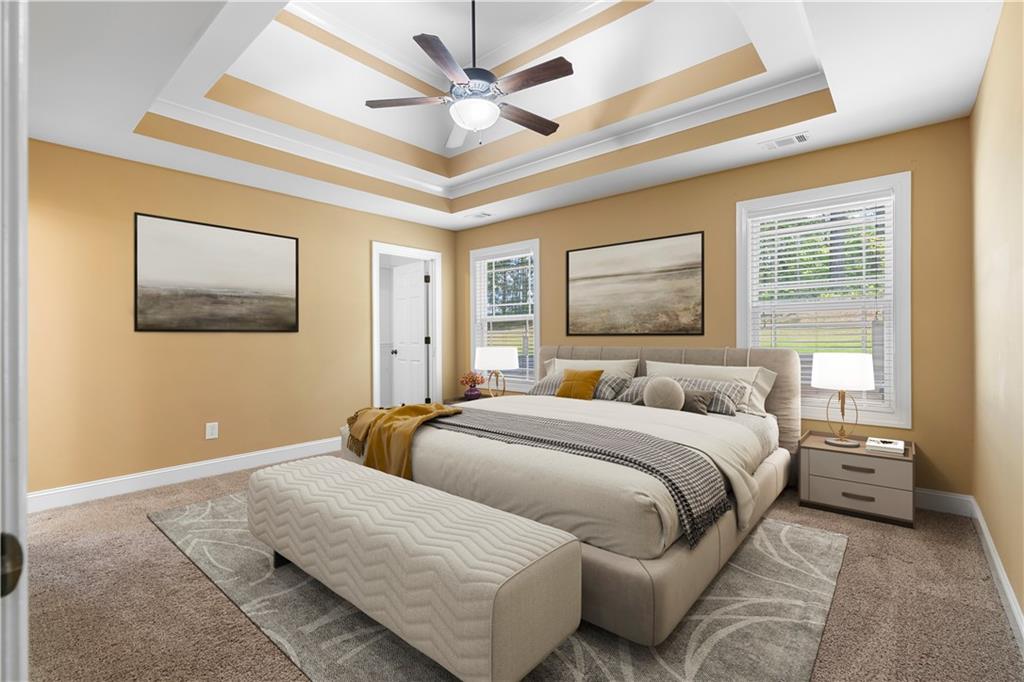114 Brookstone Drive
Carrollton, GA 30116
$409,900
Welcome to this curb appeal home, nested in a quiet community. its offers you with long steps up to the front door with a warm welcome big front porch, this home home exudes timeless elegance and functionality. Hard to find Master suite, and 1 secondary bed room on main floor. You enter into a bright foyer, with open dinning room, connecting you to an open view kitchen, family room and bay window breakfast nook. The bright and airy kitchen showcases long and big granite counter top, ample of spaces for meal preparation. The gleaming hardwood floors grace the grand of main level, with one big bed room for guest, and spacious master suite on main floor to easy your tired day at work without climbing the staircase. Step out to a private cover screen porch to relax and enjoy your private backyard. The upper level offer you with 2 bedrooms and 1 huge bonus room, with 1 full bath. You can enjoy the community poor, picnic pavilion, and play area during the summer as well. Don't miss this exceptional opportunity to own a true gem in this family oriented and quiet community.
- SubdivisionStonecrest
- Zip Code30116
- CityCarrollton
- CountyCarroll - GA
Location
- ElementaryCarrollton
- JuniorCarrollton Jr.
- HighCarrollton
Schools
- StatusActive
- MLS #7578401
- TypeResidential
MLS Data
- Bedrooms4
- Bathrooms3
- Bedroom DescriptionIn-Law Floorplan, Master on Main
- RoomsAttic, Bonus Room, Dining Room, Family Room, Great Room - 2 Story, Kitchen, Laundry, Master Bathroom, Master Bedroom
- BasementCrawl Space
- FeaturesCathedral Ceiling(s), Crown Molding, Double Vanity, Entrance Foyer, High Ceilings 9 ft Main, High Ceilings 9 ft Upper, High Speed Internet
- KitchenBreakfast Room, Cabinets Stain, Kitchen Island, Pantry, Pantry Walk-In, Solid Surface Counters, View to Family Room
- AppliancesDishwasher, Disposal, Electric Oven/Range/Countertop, Electric Range, Electric Water Heater
- HVACCeiling Fan(s), Central Air, Electric
- Fireplaces1
- Fireplace DescriptionBrick, Factory Built, Family Room, Masonry
Interior Details
- StyleTraditional
- ConstructionBlown-In Insulation, HardiPlank Type
- Built In2017
- StoriesArray
- ParkingAttached, Driveway, Garage
- FeaturesGarden
- ServicesHomeowners Association, Lake, Near Shopping
- UtilitiesCable Available, Electricity Available, Phone Available, Sewer Available, Underground Utilities, Water Available
- SewerSeptic Tank
- Lot DescriptionBack Yard, Front Yard, Landscaped, Open Lot, Sloped
- Lot Dimensions14375
- Acres0.33
Exterior Details
Listing Provided Courtesy Of: Savoia Realty, LLC 770-384-7390
Listings identified with the FMLS IDX logo come from FMLS and are held by brokerage firms other than the owner of
this website. The listing brokerage is identified in any listing details. Information is deemed reliable but is not
guaranteed. If you believe any FMLS listing contains material that infringes your copyrighted work please click here
to review our DMCA policy and learn how to submit a takedown request. © 2025 First Multiple Listing
Service, Inc.
This property information delivered from various sources that may include, but not be limited to, county records and the multiple listing service. Although the information is believed to be reliable, it is not warranted and you should not rely upon it without independent verification. Property information is subject to errors, omissions, changes, including price, or withdrawal without notice.
For issues regarding this website, please contact Eyesore at 678.692.8512.
Data Last updated on October 26, 2025 4:50am






















































