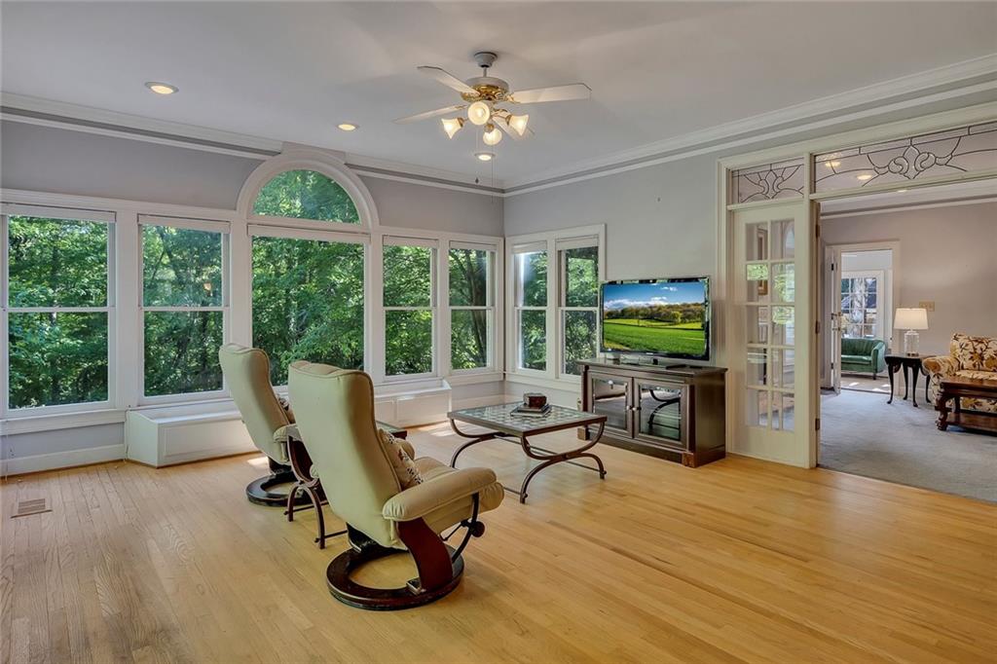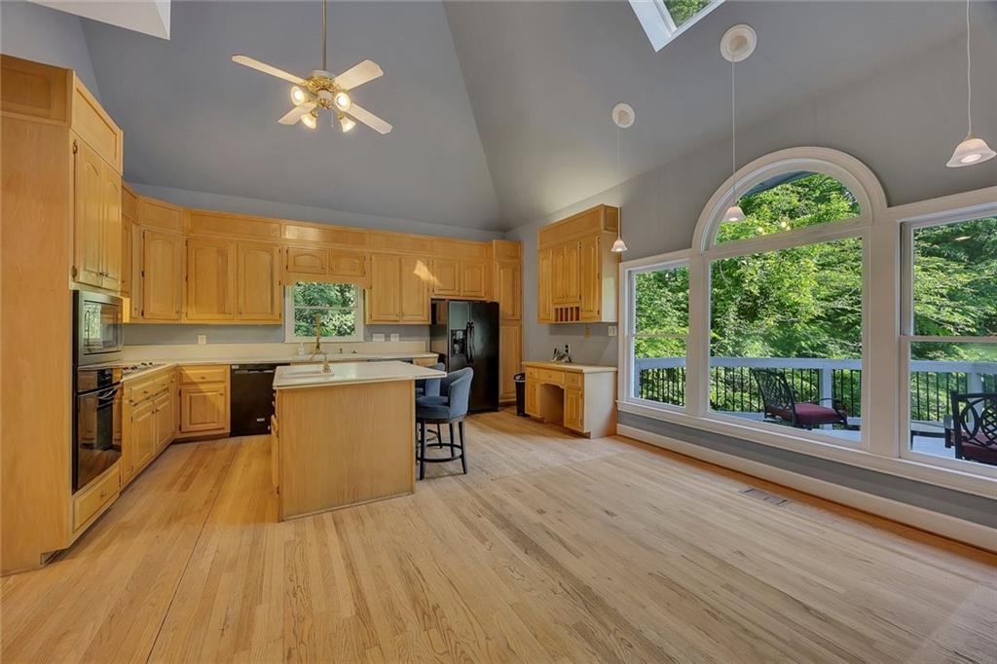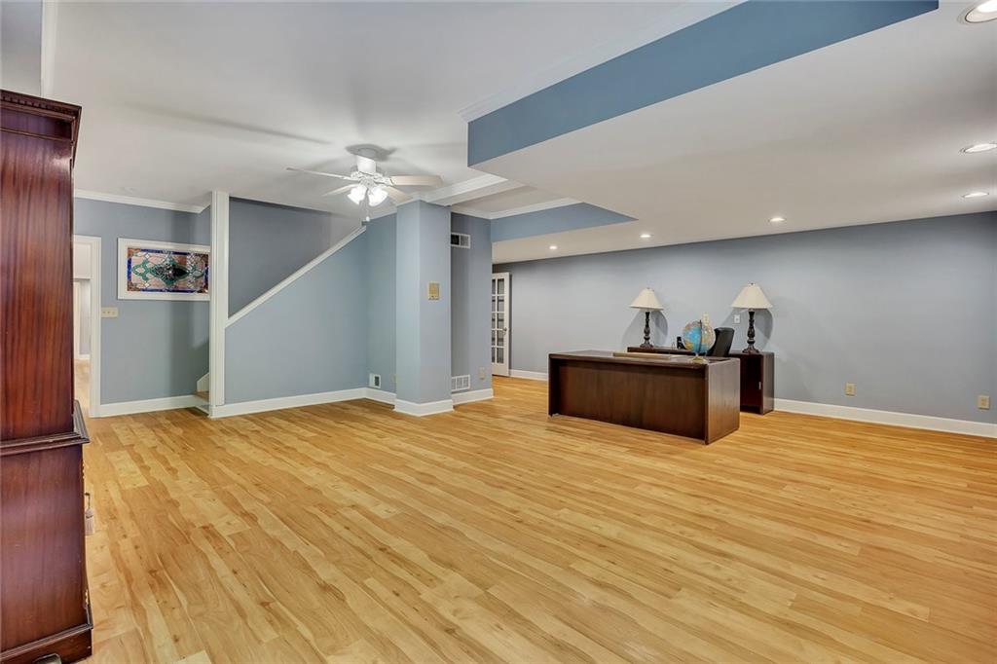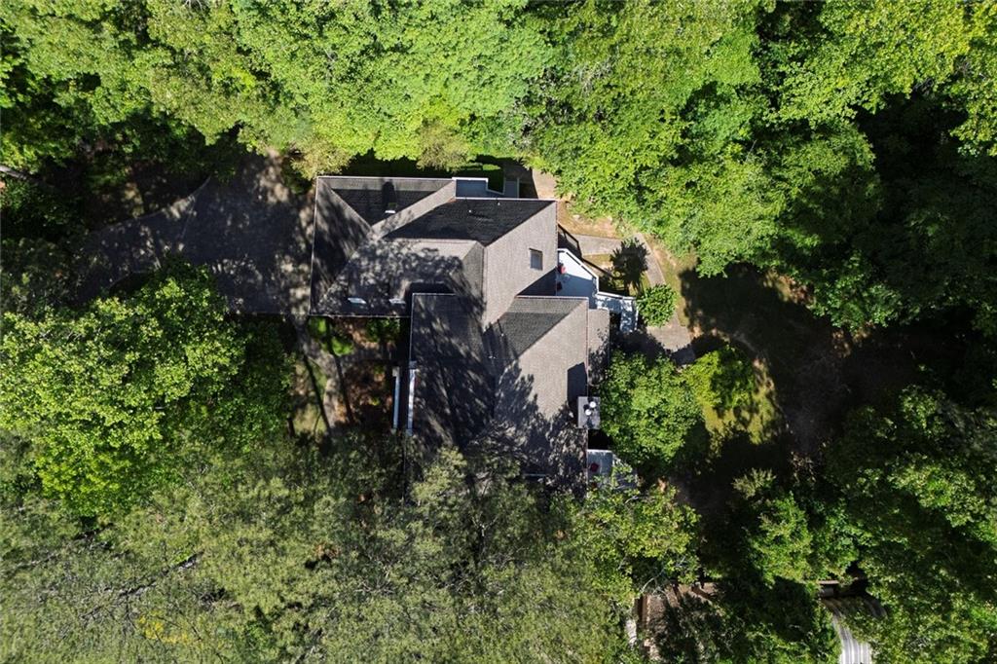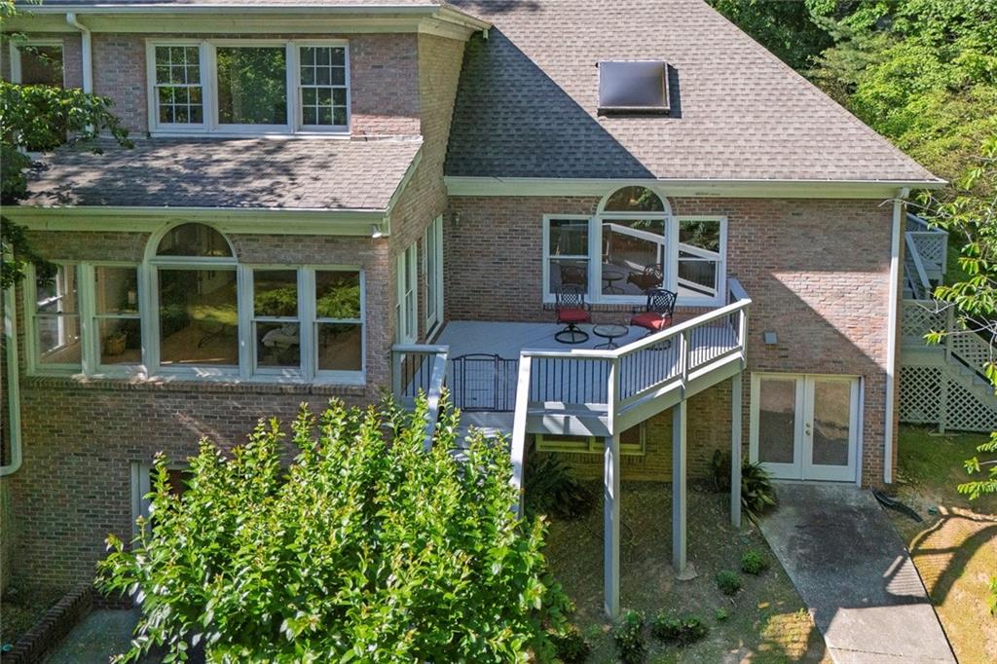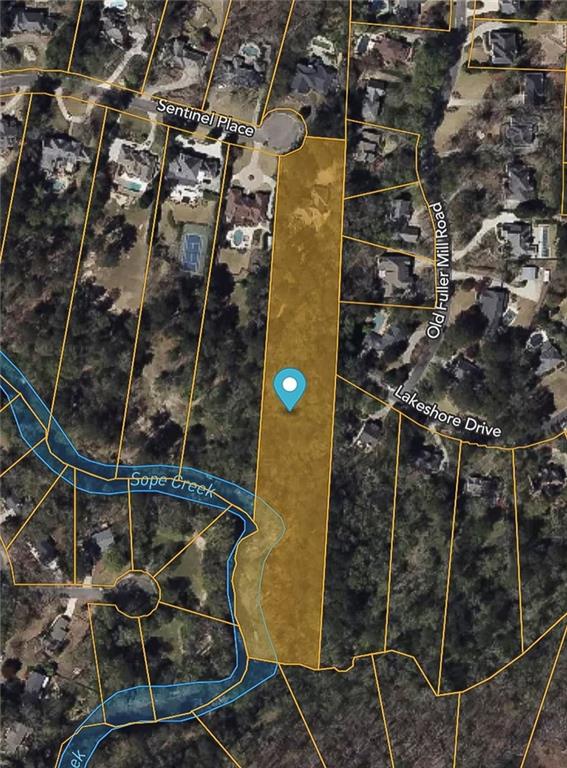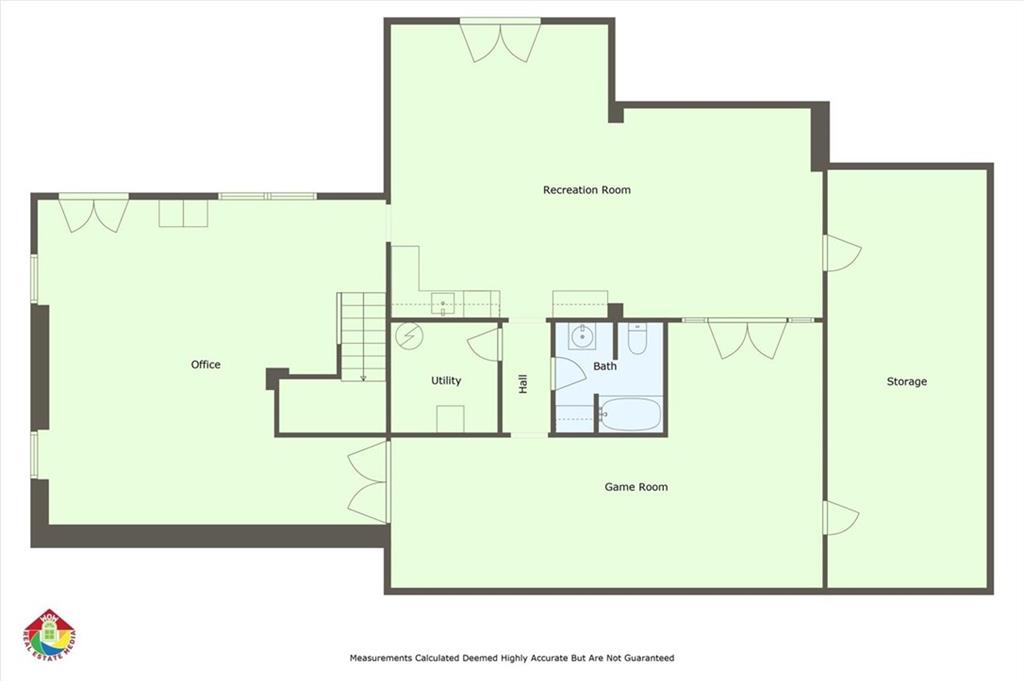181 Sentinel Place
Marietta, GA 30067
$1,199,000
Tucked away at the end of a quiet cul-de-sac on a private 3.87-acre lot backing up to scenic Sope Creek, this hidden gem offers the rare chance to create your dream home in one of East Cobb’s most desirable locations. Set in a small, exclusive community and zoned for top-rated schools — East Side Elementary, Dickerson Middle, and Walton High — this custom-built estate boasts a solid structure and fantastic layout, just waiting for your updates and personal touch. This spacious home features 5 generously sized bedrooms and 4.5 bathrooms with a flexible open-concept floorplan that includes the option for a main-level primary suite. The bones of the home are in excellent condition, providing a strong foundation for a full renovation or cosmetic refresh. With two cozy fireplaces, a full finished basement, and plenty of natural light, the possibilities for customization are endless. A standout feature is the upstairs flex room, currently configured as a professional-grade recording studio — perfect for creatives, remote workers, or anyone needing a private workspace, media room, or home office. Outside, you’ll find a peaceful backyard retreat along the banks of Sope Creek, complete with mature hardwoods, walking trails, and a whimsical swing over the water — a picturesque backdrop for relaxing or creating family memories. Whether you're an investor, renovator, or homeowner looking to put your stamp on a property, this is a rare opportunity to transform a well-built home into a true showpiece. Don’t miss your chance to own a one-of-a-kind estate where privacy, location, and potential come together.
- SubdivisionSentinel Ridge
- Zip Code30067
- CityMarietta
- CountyCobb - GA
Location
- StatusPending
- MLS #7578348
- TypeResidential
MLS Data
- Bedrooms5
- Bathrooms4
- Half Baths1
- Bedroom DescriptionIn-Law Floorplan, Split Bedroom Plan
- RoomsBasement, Den, Family Room, Laundry, Sun Room
- BasementExterior Entry, Finished, Finished Bath, Full, Interior Entry
- FeaturesCrown Molding, Double Vanity, Entrance Foyer 2 Story, His and Hers Closets, Tray Ceiling(s), Walk-In Closet(s)
- KitchenCabinets Other, Eat-in Kitchen, Kitchen Island, Other Surface Counters, Solid Surface Counters, View to Family Room
- AppliancesDishwasher, Disposal, Refrigerator
- HVACCeiling Fan(s), Central Air
- Fireplaces2
- Fireplace DescriptionFamily Room, Master Bedroom
Interior Details
- StyleTraditional
- ConstructionBrick 4 Sides
- Built In1987
- StoriesArray
- ParkingGarage
- FeaturesPrivate Yard, Rain Gutters
- UtilitiesCable Available, Electricity Available, Natural Gas Available, Phone Available, Sewer Available, Underground Utilities, Water Available
- SewerPublic Sewer
- Lot DescriptionBack Yard, Creek On Lot, Cul-de-sac Lot, Level
- Lot Dimensionsx
- Acres3.8677
Exterior Details
Listing Provided Courtesy Of: Keller Williams Realty Partners 678-494-0644
Listings identified with the FMLS IDX logo come from FMLS and are held by brokerage firms other than the owner of
this website. The listing brokerage is identified in any listing details. Information is deemed reliable but is not
guaranteed. If you believe any FMLS listing contains material that infringes your copyrighted work please click here
to review our DMCA policy and learn how to submit a takedown request. © 2025 First Multiple Listing
Service, Inc.
This property information delivered from various sources that may include, but not be limited to, county records and the multiple listing service. Although the information is believed to be reliable, it is not warranted and you should not rely upon it without independent verification. Property information is subject to errors, omissions, changes, including price, or withdrawal without notice.
For issues regarding this website, please contact Eyesore at 678.692.8512.
Data Last updated on October 26, 2025 4:50am























