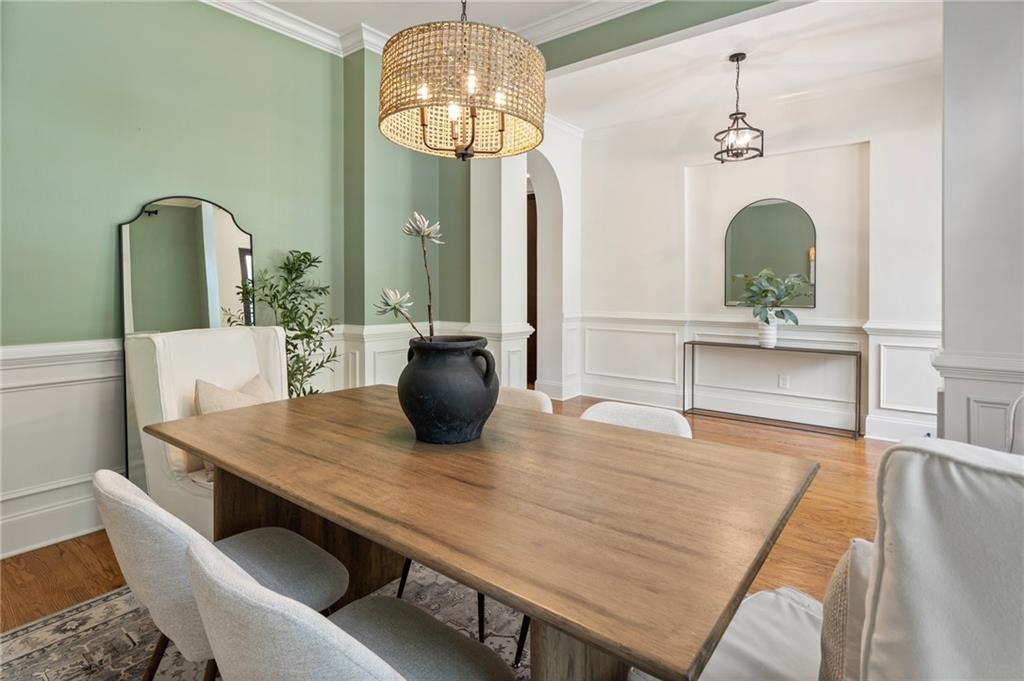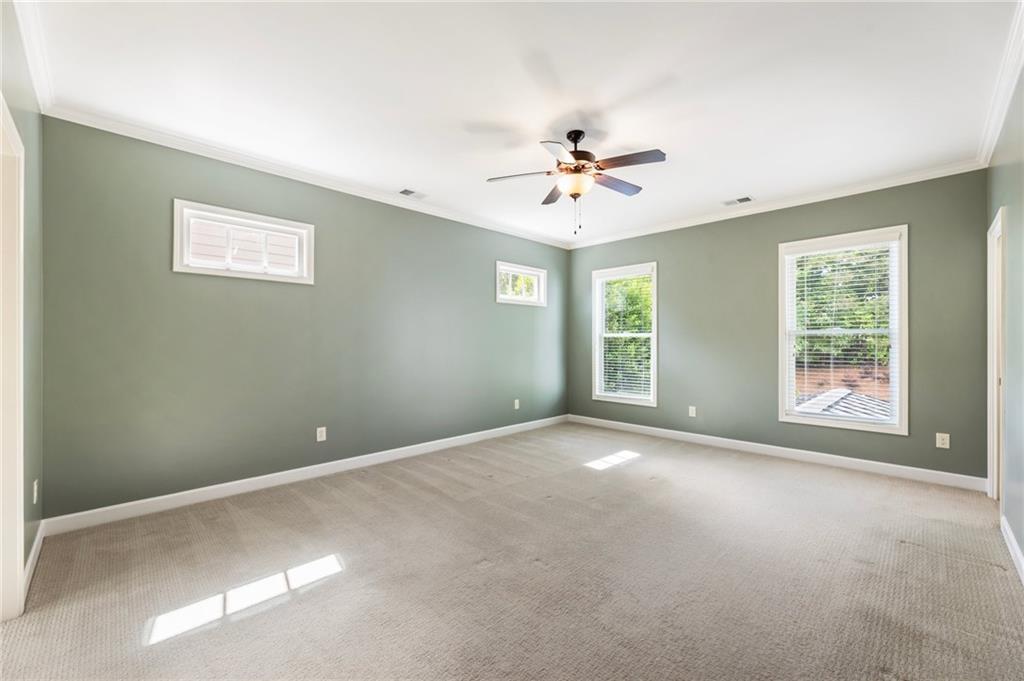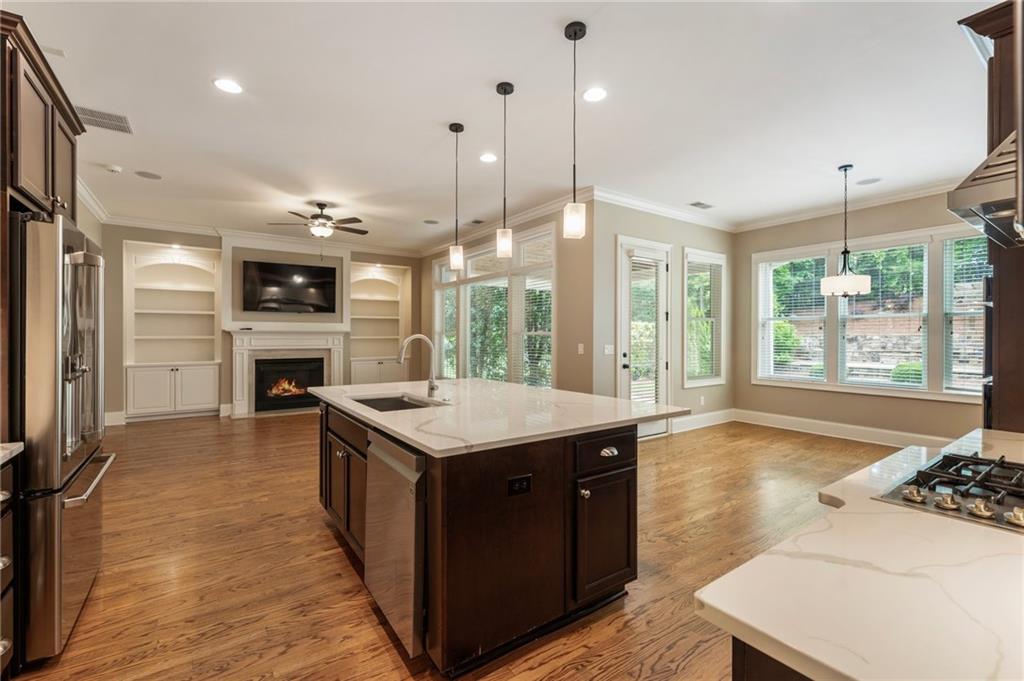2165 Mcfarlin Lane
Alpharetta, GA 30004
$1,250,000
?? NEW PRICE ALERT ?? VILLAGE VIBES + LUXURY LIVING | 2165 McFarlin Lane, Milton GA Now Even More Irresistible! Craving the charm of a walkable village lifestyle without sacrificing luxury? This is your moment. Perfectly nestled in the coveted John Wieland community of Braeburn, this 5-bedroom, 4-bath beauty just got even more attractive. Surrounded by top-tier schools, boutique shops, and buzz-worthy local spots, this home delivers everyday comfort with a side of wow. ?? Golf-cart to Northwestern Middle and Milton High ?? Pop over to Six Bridges Crabapple for drinks with friends ?? Stroll to Downtown Milton for festivals, markets, and live music The flat, fenced backyard is built for connection—complete with a firepit, soothing water feature, and covered flagstone patio. Inside, natural light dances off gleaming hardwoods, soothing Alabaster walls, and quartz kitchen finishes that will make your inner chef swoon. Downstairs guest suite? ?? Upstairs retreat-worthy owner’s suite with spa bath? ?? Unfinished third floor with room to dream big? ???? Add in a level driveway, kitchen-level garage entry, and access to Braeburn’s resort-style amenities (pool, clubhouse, gym)—and you’ve got a rare blend of convenience, comfort, and community. ? Price improved—opportunity upgraded. This is more than a move—it’s a lifestyle. Let’s get you home.
- SubdivisionBraeburn
- Zip Code30004
- CityAlpharetta
- CountyFulton - GA
Location
- ElementaryCrabapple Crossing
- JuniorNorthwestern
- HighMilton - Fulton
Schools
- StatusPending
- MLS #7578279
- TypeResidential
MLS Data
- Bedrooms5
- Bathrooms4
- Bedroom DescriptionOversized Master, Sitting Room
- RoomsAttic, Den, Dining Room, Exercise Room, Family Room, Kitchen, Laundry, Master Bathroom, Master Bedroom
- FeaturesBookcases, Crown Molding, Disappearing Attic Stairs, Double Vanity, High Ceilings 10 ft Main, High Speed Internet, His and Hers Closets, Recessed Lighting, Walk-In Closet(s)
- KitchenBreakfast Bar, Breakfast Room, Cabinets Stain, Eat-in Kitchen, Keeping Room, Kitchen Island, Pantry, Solid Surface Counters, View to Family Room
- AppliancesDishwasher, Disposal, Electric Water Heater, Gas Cooktop, Gas Oven/Range/Countertop, Microwave, Range Hood, Refrigerator
- HVACCeiling Fan(s), Central Air, Zoned
- Fireplaces1
- Fireplace DescriptionFamily Room, Gas Starter
Interior Details
- StyleTraditional
- ConstructionBrick 3 Sides
- Built In2012
- StoriesArray
- ParkingDriveway, Garage, Garage Door Opener, Garage Faces Front, Kitchen Level, Level Driveway
- FeaturesPrivate Yard
- ServicesHomeowners Association, Near Schools, Near Shopping, Pool, Restaurant, Sidewalks, Street Lights, Tennis Court(s)
- UtilitiesCable Available, Electricity Available, Natural Gas Available, Phone Available, Sewer Available, Underground Utilities, Water Available
- SewerPublic Sewer
- Lot DescriptionBack Yard, Landscaped, Level, Private
- Lot Dimensionsx
- Acres0.35
Exterior Details
Listing Provided Courtesy Of: HOME Real Estate, LLC 470-682-4663
Listings identified with the FMLS IDX logo come from FMLS and are held by brokerage firms other than the owner of
this website. The listing brokerage is identified in any listing details. Information is deemed reliable but is not
guaranteed. If you believe any FMLS listing contains material that infringes your copyrighted work please click here
to review our DMCA policy and learn how to submit a takedown request. © 2025 First Multiple Listing
Service, Inc.
This property information delivered from various sources that may include, but not be limited to, county records and the multiple listing service. Although the information is believed to be reliable, it is not warranted and you should not rely upon it without independent verification. Property information is subject to errors, omissions, changes, including price, or withdrawal without notice.
For issues regarding this website, please contact Eyesore at 678.692.8512.
Data Last updated on October 29, 2025 10:33am































































































