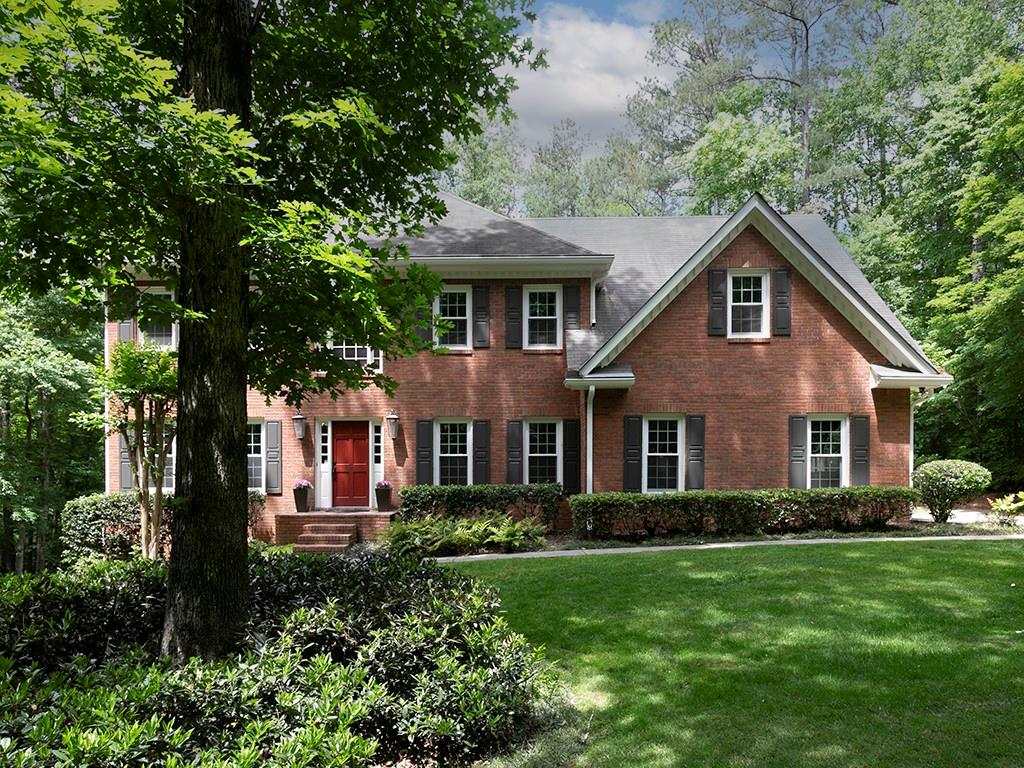4673 Jefferson Township Place
Marietta, GA 30066
$945,000
Exceptional 5 BR/3.5 Baths Home tucked away in a serene cul-de-sac in the highly sought-after Jefferson Township community. Within the top-rated Lassiter school district. As you enter, you are greeted by an open design layout. The foyer opens to a formal dining room and a dedicated home office, perfect for today’s work-from-home lifestyle. The heart of the home is a fully renovated white kitchen featuring a large granite island, SS appliances, a breakfast area, built-in desk, mudroom, and a Butler’s pantry. The kitchen connects to a spacious sunroom with windows that overlook the private backyard. The adjacent family room is equally impressive, with large windows that flood the space with natural light, a gas fireplace, and custom white built-in bookcases. Both the sunroom and the family room provide individual access to the large, southern-style porch. Upstairs, the owner’s suite features a fully renovated spa-like bathroom with dual vanities, a glass-enclosed shower, soaking tub, and a walk-in designer closet. Secondary bedrooms are all generously sized, and the home offers dual staircases. The fully finished terrace level includes multiple flexible spaces and a bunker room—ideal for a media room, gym, game room, office, or storage. This house has new siding, new energy-efficient windows, fresh interior and exterior paint, new retaining wall and professional landscaping. This community is close to restaurants and shopping. Don’t miss the opportunity to make it yours!
- SubdivisionJefferson Township
- Zip Code30066
- CityMarietta
- CountyCobb - GA
Location
- ElementaryGarrison Mill
- JuniorMabry
- HighLassiter
Schools
- StatusActive
- MLS #7578248
- TypeResidential
MLS Data
- Bedrooms5
- Bathrooms3
- Half Baths1
- RoomsBasement, Dining Room, Exercise Room, Master Bathroom, Master Bedroom, Office, Sun Room
- BasementBath/Stubbed, Daylight, Exterior Entry, Finished, Finished Bath, Interior Entry
- FeaturesBookcases
- KitchenBreakfast Bar, Breakfast Room, Cabinets White, Kitchen Island, Pantry, Stone Counters, View to Family Room
- AppliancesDishwasher, Disposal, Electric Water Heater, Range Hood, Refrigerator
- HVACCentral Air, Electric
- Fireplaces1
- Fireplace DescriptionGas Starter, Glass Doors, Living Room
Interior Details
- StyleA-Frame
- ConstructionBrick, Brick Front, HardiPlank Type
- Built In1985
- StoriesArray
- ParkingDriveway, Garage, Garage Door Opener, Kitchen Level
- FeaturesLighting
- ServicesHomeowners Association, Playground, Pool, Tennis Court(s)
- UtilitiesCable Available, Electricity Available, Natural Gas Available, Phone Available, Sewer Available, Water Available
- SewerSeptic Tank
- Lot DescriptionBack Yard, Cul-de-sac Lot, Front Yard, Landscaped, Level, Private
- Lot Dimensionsx
- Acres1.1635
Exterior Details
Listing Provided Courtesy Of: Keller Williams Realty Atl North 770-509-0700
Listings identified with the FMLS IDX logo come from FMLS and are held by brokerage firms other than the owner of
this website. The listing brokerage is identified in any listing details. Information is deemed reliable but is not
guaranteed. If you believe any FMLS listing contains material that infringes your copyrighted work please click here
to review our DMCA policy and learn how to submit a takedown request. © 2025 First Multiple Listing
Service, Inc.
This property information delivered from various sources that may include, but not be limited to, county records and the multiple listing service. Although the information is believed to be reliable, it is not warranted and you should not rely upon it without independent verification. Property information is subject to errors, omissions, changes, including price, or withdrawal without notice.
For issues regarding this website, please contact Eyesore at 678.692.8512.
Data Last updated on May 28, 2025 1:36pm











































































