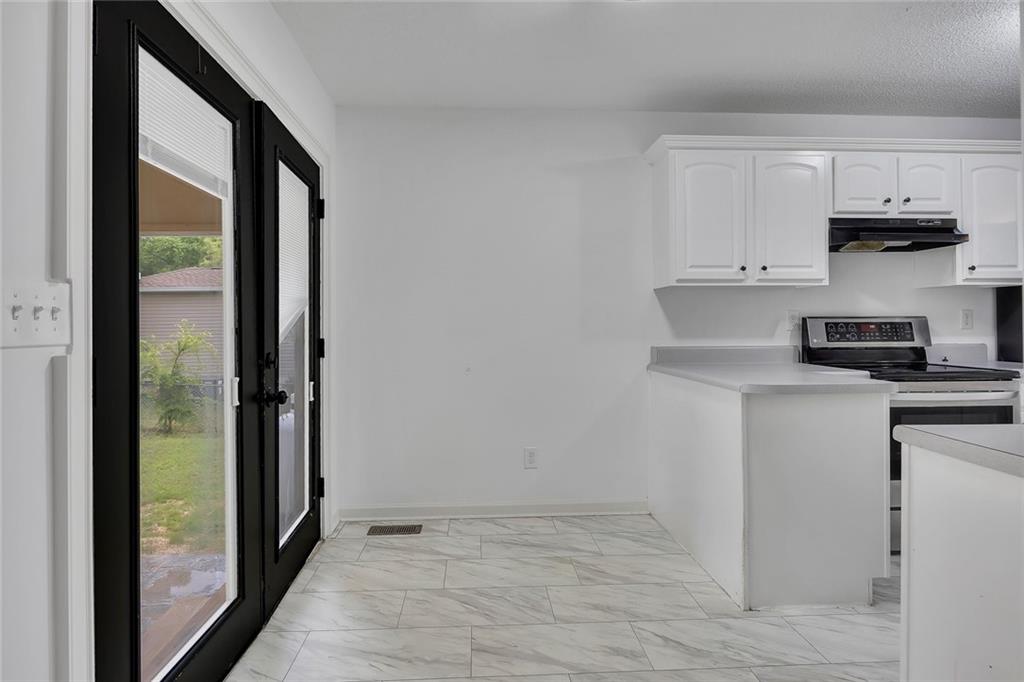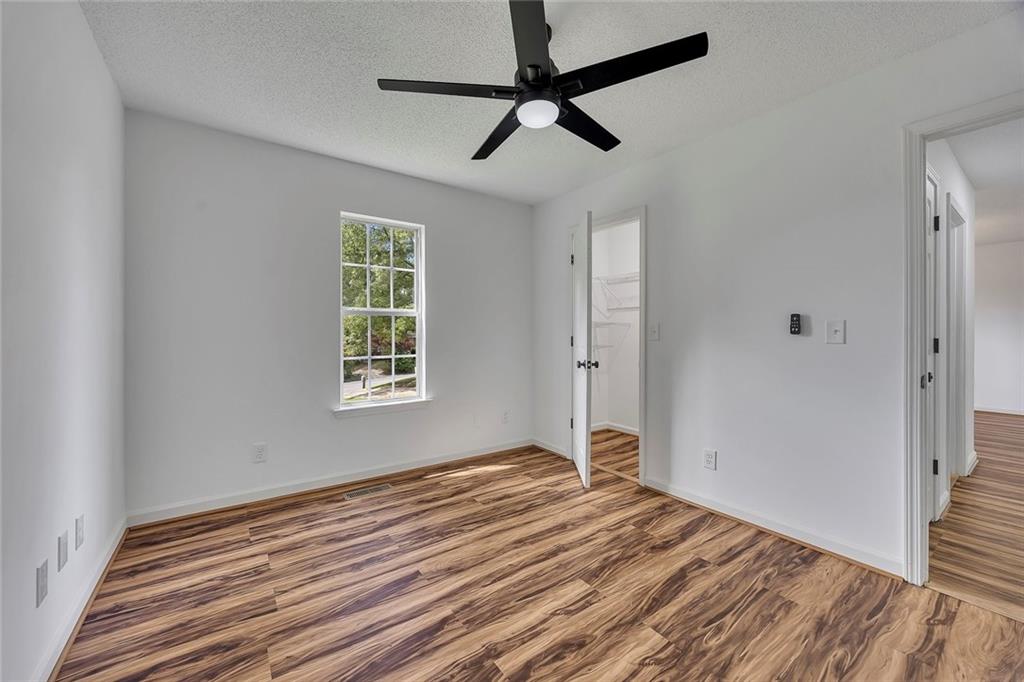143 Coker Drive
Chatsworth, GA 30705
$289,999
Welcome to this beautifully maintained ranch-style home nestled on a spacious lot in the heart of Chatsworth. Enjoy peaceful mornings or relaxing evenings on the classic rocking chair front porch. Step inside to discover a warm and inviting floorplan featuring durable, easy-to-maintain LVP flooring throughout. The cozy living room centers around a gas log fireplace, perfect for gathering on cool evenings. A separate dining room provides a great space for entertaining, while the large kitchen boasts white cabinetry, stainless steel appliances, and ample counter space ideal for meal prep and family cooking. The generously sized primary bedroom offers a walk-in closet and a private en-suite bathroom complete with a separate soaking tub—your own personal retreat. Two additional bedrooms offer comfort and flexibility for guests, a home office, or hobbies. Step outside to a large, fenced backyard complete with a covered patio and an above-ground pool, perfect for enjoying warm summer days with family and friends. Located in picturesque Chatsworth at the base of Fort Mountain, this home offers easy access to the best of North Georgia living. Explore the rich history, local dining, cultural events, and the endless outdoor adventures available at nearby Fort Mountain State Park and the Cohutta Wilderness, offering over 90 miles of scenic trails. For race enthusiasts, the North Georgia Speedway is just a short drive away. Don't miss this opportunity to enjoy peaceful living with modern comforts in a vibrant, adventure-rich community.
- SubdivisionCoker Estates
- Zip Code30705
- CityChatsworth
- CountyMurray - GA
Location
- ElementaryCoker
- JuniorGladden
- HighMurray County
Schools
- StatusActive
- MLS #7578218
- TypeResidential
MLS Data
- Bedrooms3
- Bathrooms2
- Bedroom DescriptionMaster on Main
- RoomsExercise Room, Office
- FeaturesDisappearing Attic Stairs, Entrance Foyer, Walk-In Closet(s)
- KitchenCabinets White, Laminate Counters, Pantry
- AppliancesDishwasher, Disposal, Electric Range, Refrigerator, Washer
- HVACCeiling Fan(s), Central Air
- Fireplaces1
- Fireplace DescriptionGas Log, Living Room
Interior Details
- StyleRanch
- ConstructionVinyl Siding
- Built In1999
- StoriesArray
- PoolAbove Ground
- ParkingDriveway, Garage, Garage Door Opener, Garage Faces Front
- FeaturesRain Gutters
- ServicesNear Trails/Greenway, Street Lights
- UtilitiesElectricity Available, Water Available
- SewerSeptic Tank
- Lot DescriptionFront Yard
- Lot Dimensions100x241x100x241
- Acres0.55
Exterior Details
Listing Provided Courtesy Of: Keller Williams Realty Partners 678-494-0644
Listings identified with the FMLS IDX logo come from FMLS and are held by brokerage firms other than the owner of
this website. The listing brokerage is identified in any listing details. Information is deemed reliable but is not
guaranteed. If you believe any FMLS listing contains material that infringes your copyrighted work please click here
to review our DMCA policy and learn how to submit a takedown request. © 2025 First Multiple Listing
Service, Inc.
This property information delivered from various sources that may include, but not be limited to, county records and the multiple listing service. Although the information is believed to be reliable, it is not warranted and you should not rely upon it without independent verification. Property information is subject to errors, omissions, changes, including price, or withdrawal without notice.
For issues regarding this website, please contact Eyesore at 678.692.8512.
Data Last updated on June 6, 2025 1:44pm








































