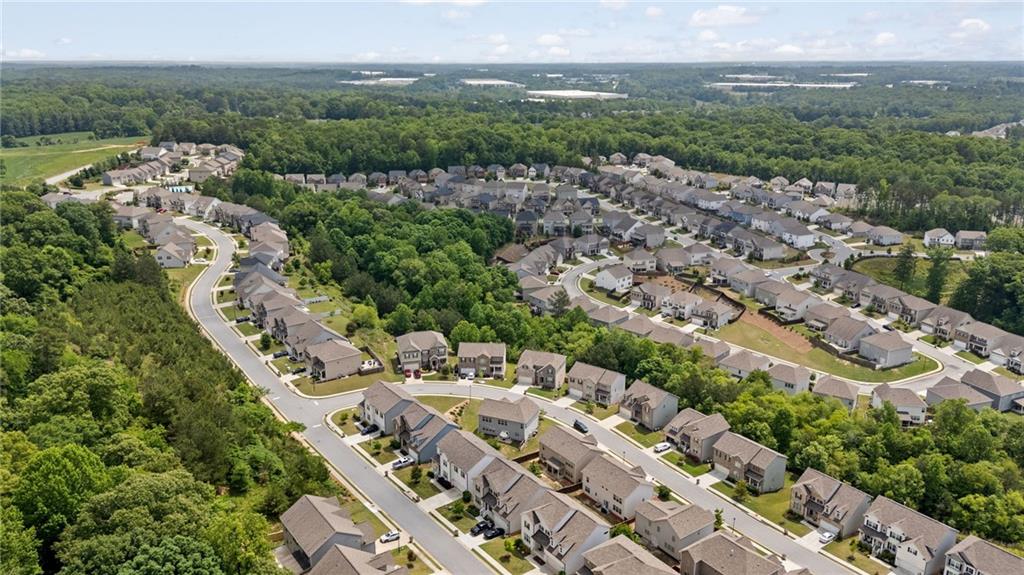2046 Yvette Way
Braselton, GA 30517
$425,000
Welcome to a residence that redefines elegance, where sophistication meets everyday comfort in one of North Georgia’s most sought-after enclaves—just moments from the world-renowned Château Élan and minutes from private golf clubs, luxury spas, and upscale dining. This 4-bedroom, 3-bathroom estate spans nearly 2,900 square feet of curated living space, offering the perfect blend of open-concept design and purposeful privacy. Whether you're a couple seeking room to grow or a family craving elevated functionality, this home adapts seamlessly to your lifestyle. The chef-inspired kitchen is a true centerpiece—complete with double ovens, expansive countertops, and custom cabinetry—perfect for everything from quiet mornings to high-profile entertaining. A formal dining room offers an elevated space for hosting, while the main-level guest suite serves beautifully as either a private retreat or executive office. Upstairs, a spacious loft provides flexible living—ideal for a media room, play space, or quiet lounge. The primary suite is a private sanctuary featuring an oversized walk-in closet and a spa-style extended shower. Every detail of the home is thoughtfully considered, with abundant storage, generous room sizes, and designer finishes throughout. Located in a peaceful, well-appointed community, this home offers quick access to top-rated schools, equestrian facilities, wellness centers, and the natural beauty of Braselton’s rolling hills and vineyards. Perfect for those who value space, style, and a refined lifestyle, this home delivers exceptional comfort in a setting that embodies luxury. For those who expect more, this is your invitation to experience life elevated.
- SubdivisionBroadmoor
- Zip Code30517
- CityBraselton
- CountyJackson - GA
Location
- ElementaryWest Jackson
- JuniorWest Jackson
- HighJackson County
Schools
- StatusPending
- MLS #7578203
- TypeResidential
MLS Data
- Bedrooms4
- Bathrooms3
- Bedroom DescriptionSplit Bedroom Plan
- RoomsFamily Room, Laundry, Loft
- FeaturesHigh Ceilings 10 ft Main
- KitchenCabinets White, Kitchen Island, Pantry Walk-In, Solid Surface Counters, View to Family Room
- AppliancesDishwasher, Double Oven, Gas Cooktop, Microwave
- HVACCentral Air
- Fireplaces1
- Fireplace DescriptionFire Pit, Gas Log
Interior Details
- StyleTraditional
- ConstructionBrick, Brick Front, HardiPlank Type
- Built In2020
- StoriesArray
- ParkingAttached, Garage
- FeaturesPrivate Yard, Rain Gutters
- ServicesClubhouse, Pool, Sidewalks, Street Lights
- UtilitiesCable Available, Electricity Available, Natural Gas Available, Phone Available, Sewer Available, Underground Utilities, Water Available
- SewerPublic Sewer
- Lot DescriptionBack Yard, Landscaped, Level
- Lot Dimensionsx
- Acres0.13
Exterior Details
Listing Provided Courtesy Of: Keller Williams Realty Atl Partners 678-252-1900
Listings identified with the FMLS IDX logo come from FMLS and are held by brokerage firms other than the owner of
this website. The listing brokerage is identified in any listing details. Information is deemed reliable but is not
guaranteed. If you believe any FMLS listing contains material that infringes your copyrighted work please click here
to review our DMCA policy and learn how to submit a takedown request. © 2026 First Multiple Listing
Service, Inc.
This property information delivered from various sources that may include, but not be limited to, county records and the multiple listing service. Although the information is believed to be reliable, it is not warranted and you should not rely upon it without independent verification. Property information is subject to errors, omissions, changes, including price, or withdrawal without notice.
For issues regarding this website, please contact Eyesore at 678.692.8512.
Data Last updated on January 28, 2026 1:03pm

































