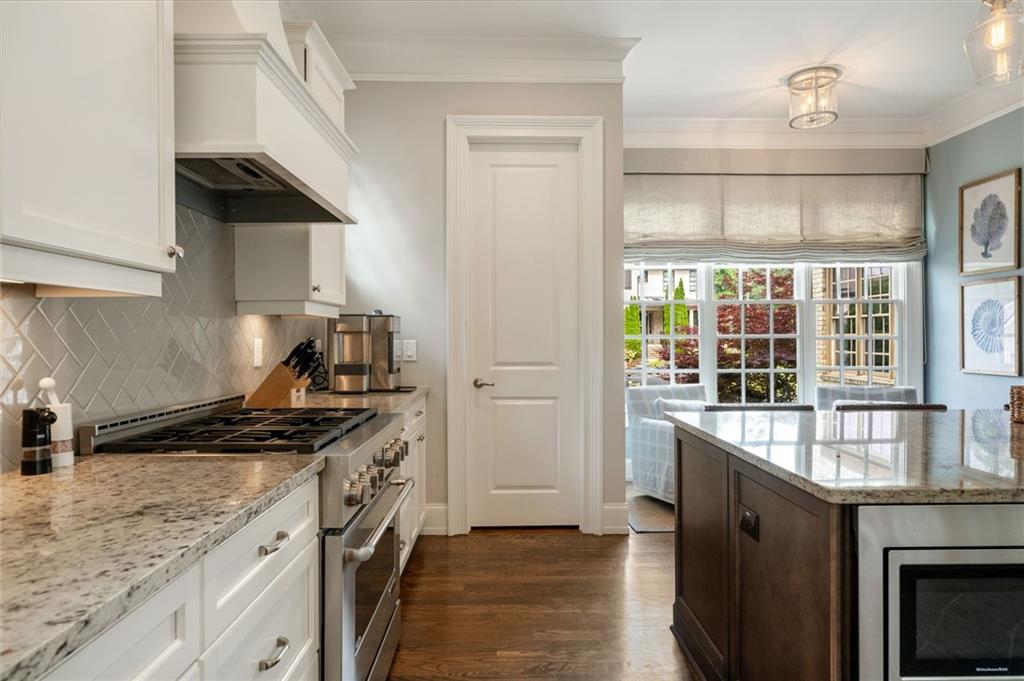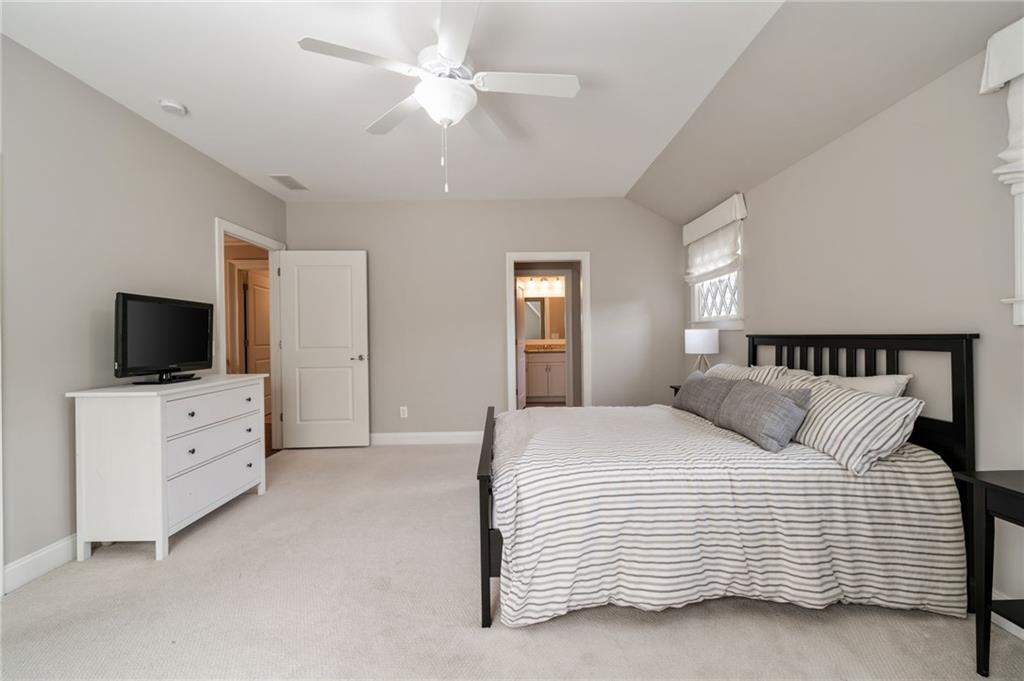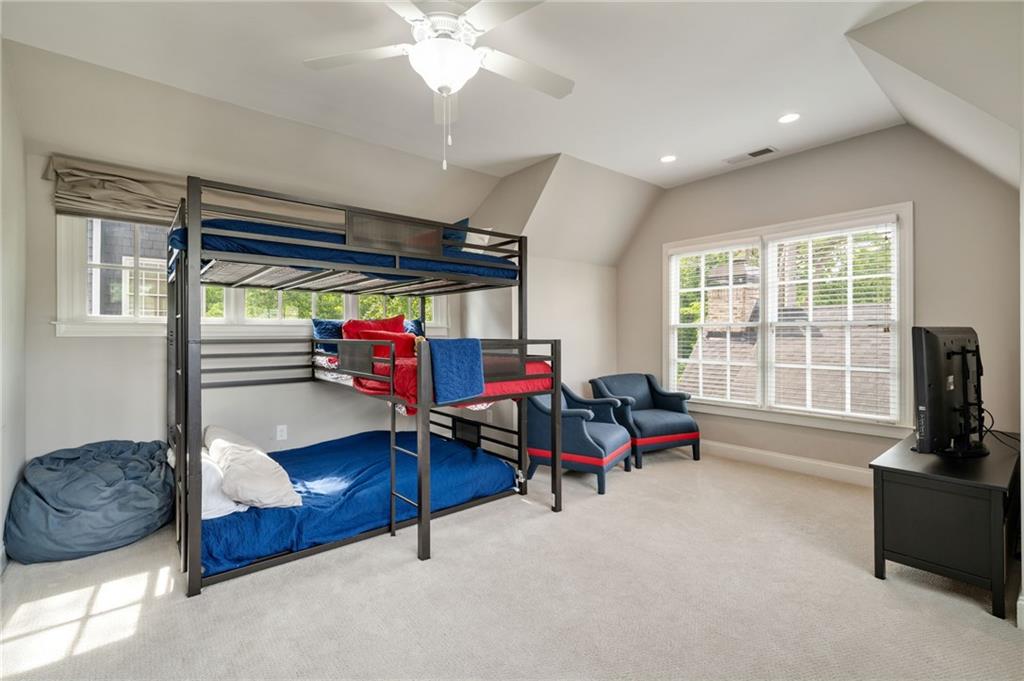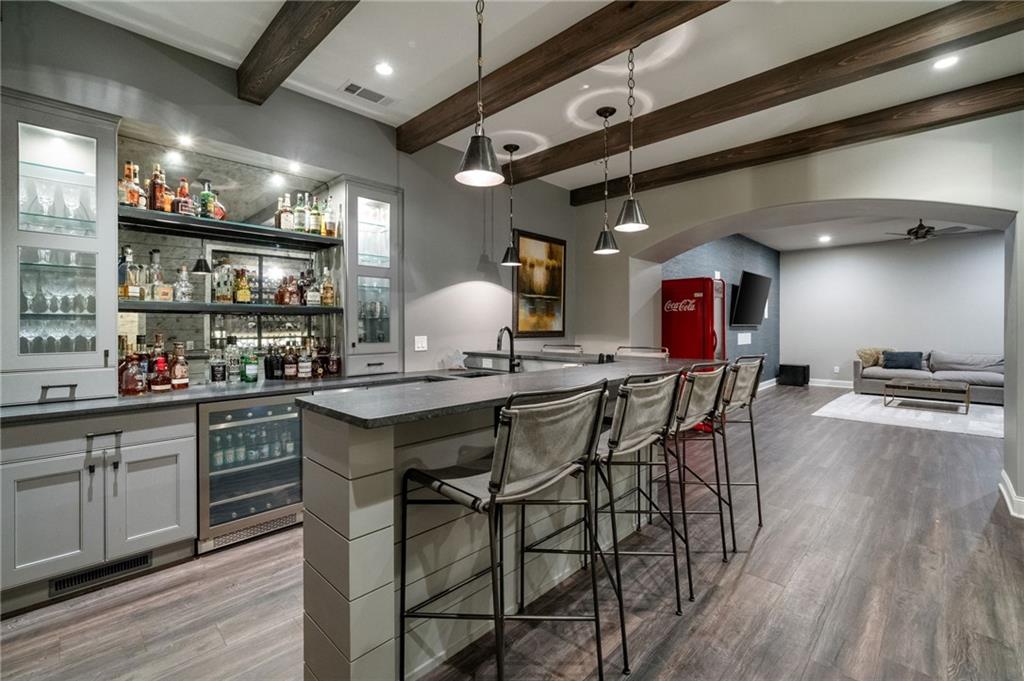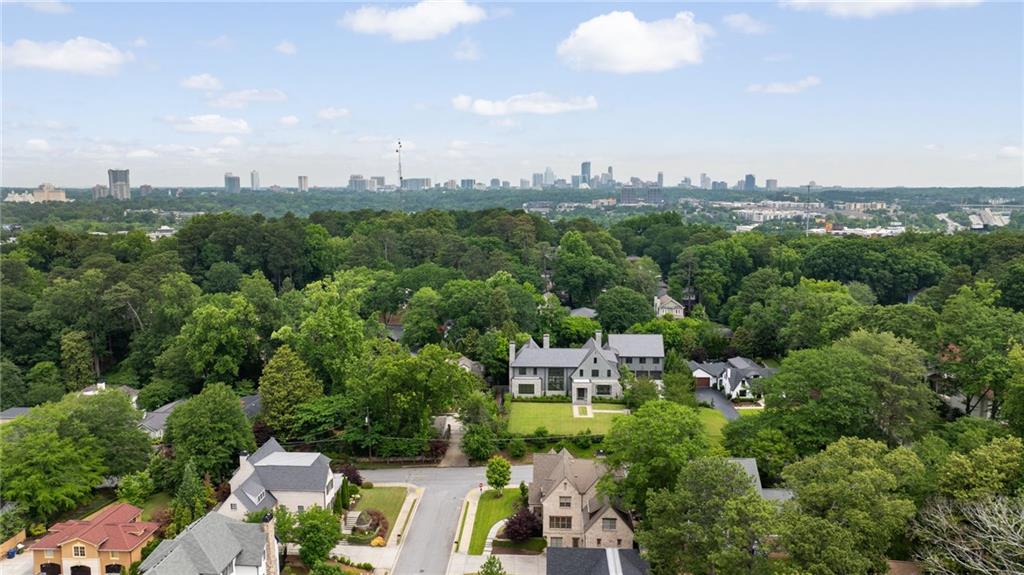1849 Rock Springs/ Morningside Lane NE
Atlanta, GA 30324
$1,795,000
Incredible Intown Living in Morningside – Sought-After Schools + Stellar Location Tucked away on a quiet cul-de-sac in one of Atlanta’s most coveted neighborhoods, this stately five-bedroom, five and a half-bathTudor is the perfect blend of timeless charm and modern luxury. Situated on a corner lot, the four-sided brick home showcases stunning architectural details including cedar accent beams, arched doorways, and elegant diamond-patterned windows. Luxury wall coverings, custom lighting, and designer carpet will wow you! Step inside to soaring ceilings, gleaming hardwoods, and an open, light-filled floor plan made for entertaining. The heart of the home is a chef’s kitchen with stone countertops, a large island, and seamless flow into an oversized breakfast room and fireside family room. A formal dining room, butler’s pantry, full bar, and flexible office/guest suite round out the main level. Upstairs, a sumptuous primary suite and generous secondary bedrooms offer comfort and space, while the newly renovated terrace level stuns with a massive wine cellar, sleek bar area, and additional fridge storage — ideal for hosting and everyday luxury. Enjoy peaceful mornings or festive gatherings on the rear deck, surrounded by professionally landscaped grounds. Additional highlights include a two-car drive-under garage and tons of storage. All of this just moments from the BeltLine, Piedmont Park, Ansley Golf Club, and the Atlanta Botanical Garden — this is intown living at its finest.
- SubdivisionMorningside
- Zip Code30324
- CityAtlanta
- CountyFulton - GA
Location
- ElementaryMorningside-
- JuniorDavid T Howard
- HighMidtown
Schools
- StatusPending
- MLS #7578198
- TypeResidential
MLS Data
- Bedrooms5
- Bathrooms5
- Half Baths1
- Bedroom DescriptionOversized Master, Sitting Room
- RoomsBasement, Dining Room
- BasementDriveway Access, Exterior Entry, Finished, Interior Entry
- FeaturesCrown Molding, Double Vanity, Entrance Foyer, High Ceilings 9 ft Lower, High Ceilings 9 ft Main, High Ceilings 9 ft Upper, High Speed Internet, Walk-In Closet(s), Wet Bar
- KitchenBreakfast Room, Cabinets White, Kitchen Island, Pantry Walk-In, View to Family Room
- AppliancesDishwasher, Disposal, Gas Range, Microwave, Range Hood, Refrigerator
- HVACCentral Air, Zoned
- Fireplaces1
- Fireplace DescriptionGas Log, Living Room
Interior Details
- StyleTudor
- ConstructionBrick 4 Sides
- Built In2014
- StoriesArray
- ParkingGarage, Garage Faces Front
- FeaturesGas Grill, Lighting, Private Entrance, Private Yard, Rain Gutters
- ServicesNear Beltline, Near Public Transport, Near Schools, Near Shopping, Near Trails/Greenway, Sidewalks
- UtilitiesCable Available, Electricity Available, Natural Gas Available, Phone Available, Sewer Available, Water Available
- SewerPublic Sewer
- Lot DescriptionBack Yard, Corner Lot, Landscaped, Level
- Lot Dimensionsx
- Acres0.209
Exterior Details
Listing Provided Courtesy Of: Harry Norman Realtors 404-233-4142
Listings identified with the FMLS IDX logo come from FMLS and are held by brokerage firms other than the owner of
this website. The listing brokerage is identified in any listing details. Information is deemed reliable but is not
guaranteed. If you believe any FMLS listing contains material that infringes your copyrighted work please click here
to review our DMCA policy and learn how to submit a takedown request. © 2026 First Multiple Listing
Service, Inc.
This property information delivered from various sources that may include, but not be limited to, county records and the multiple listing service. Although the information is believed to be reliable, it is not warranted and you should not rely upon it without independent verification. Property information is subject to errors, omissions, changes, including price, or withdrawal without notice.
For issues regarding this website, please contact Eyesore at 678.692.8512.
Data Last updated on January 28, 2026 1:03pm















