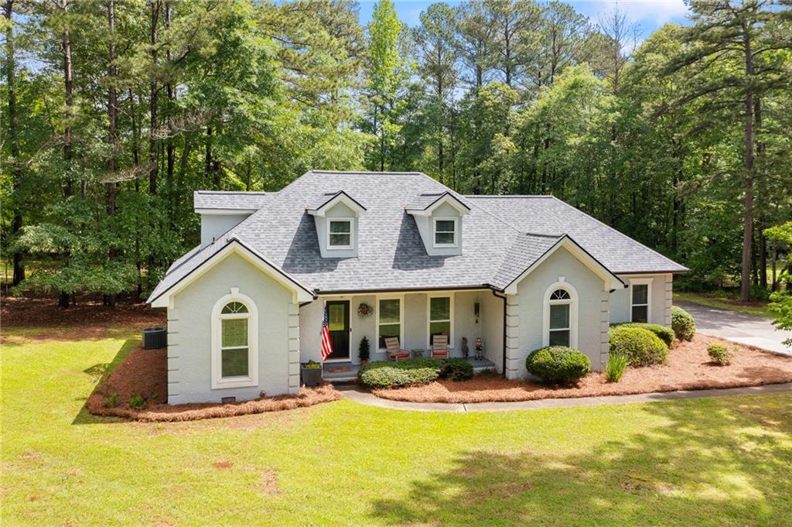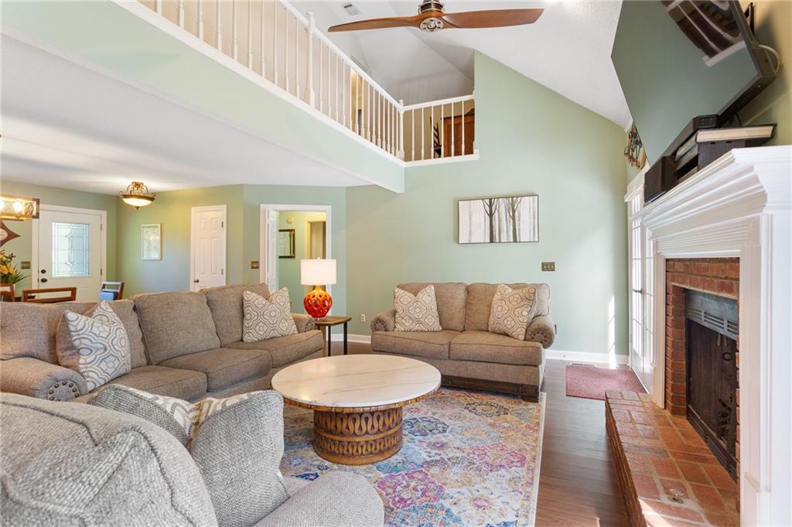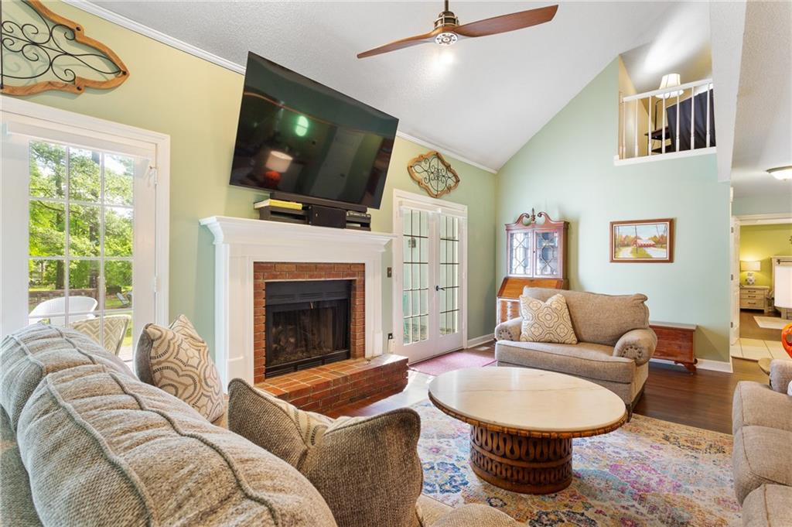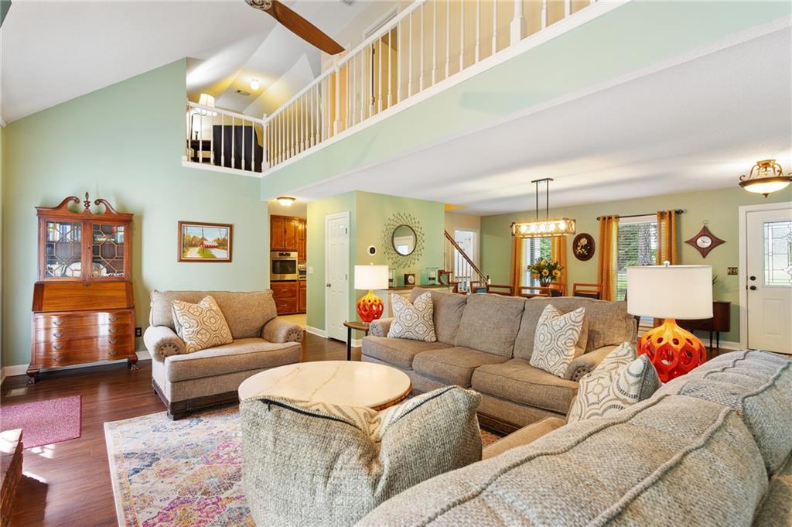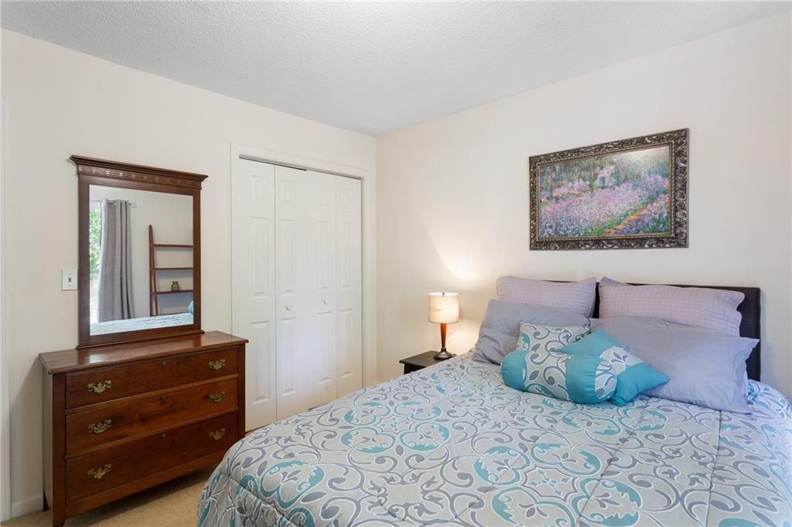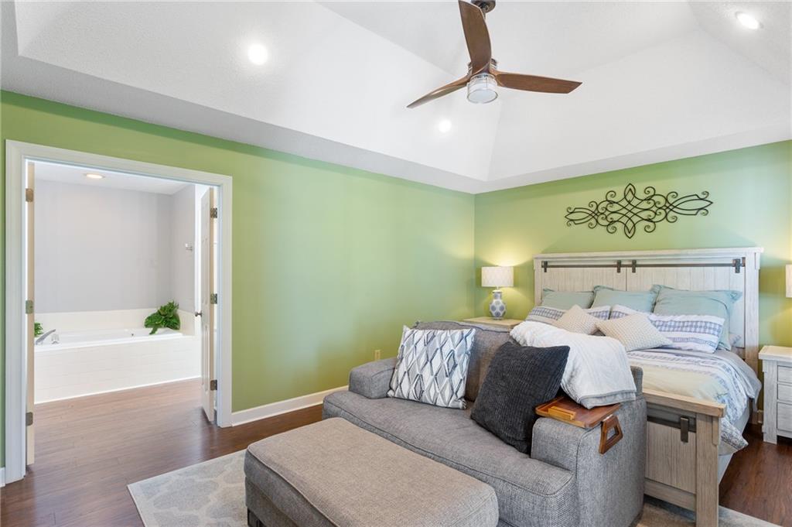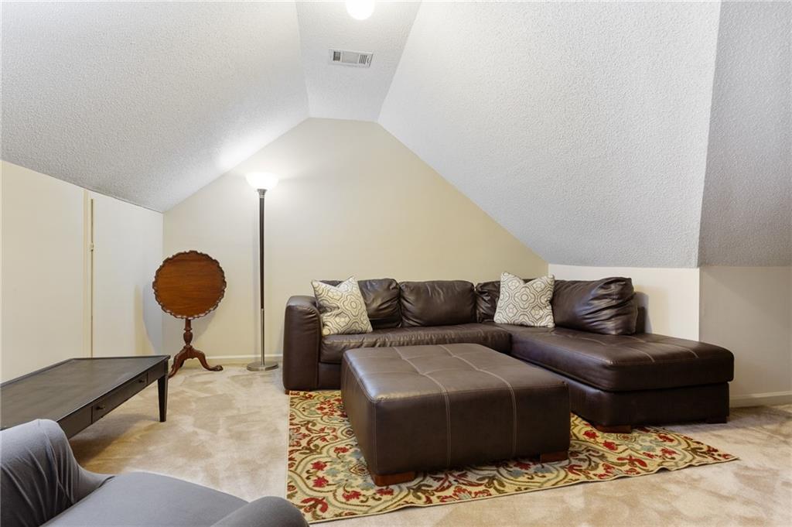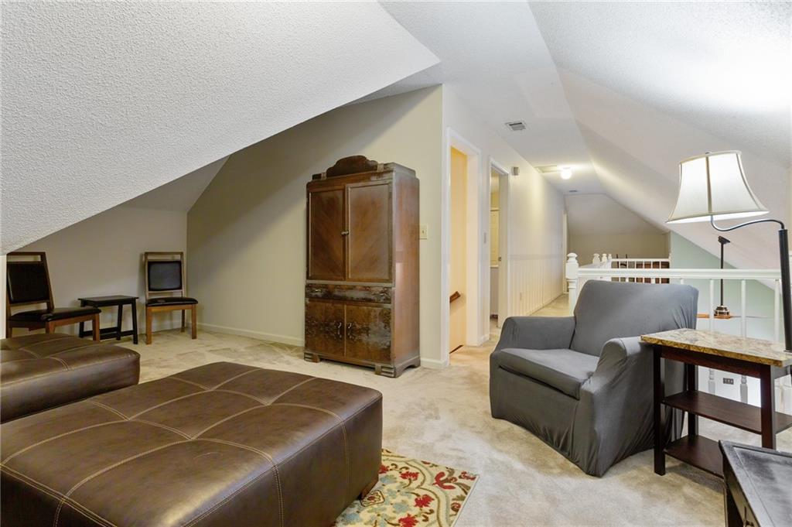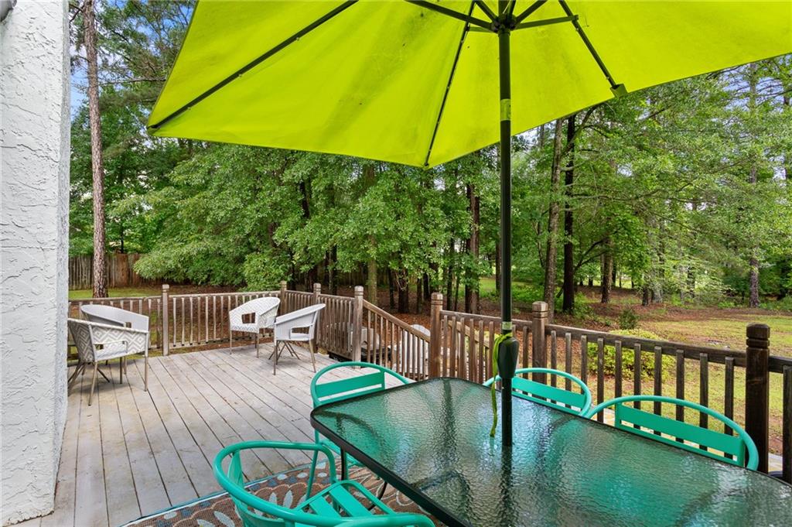836 Palmetto Tyrone Road
Sharpsburg, GA 30277
$449,000
Welcome to this beautifully updated 4 bedroom, 3 bath ranch-style home with a flexible bonus suite upstairs—perfect for guests, teens, or a private home office. Nestled on the edge of the desirable Canongate Village neighborhood, this property sits just across the street from the picturesque Canongate Golf Club—offering stunning views and the option to enjoy golf course amenities without the commitment of a country club community. Inside, the main level features a desirable split-bedroom floor plan, highlighted by a generous owner’s suite complete with double vanities, a separate tub and shower, and a large walk-in closet. The kitchen includes granite countertops, stainless steel appliances, and an abundance of cabinet space, flowing naturally into a sunny breakfast area framed by large windows. The vaulted family room creates a warm and inviting space with its striking fireplace and easy access to the rear deck—perfect for entertaining or relaxing while overlooking the expansive, private backyard and firepit area. A thoughtfully designed laundry/mudroom connects the garage to the kitchen, making everyday living incredibly convenient. Upstairs, you’ll find a versatile bonus suite with a full bath—ideal for guests, teens, or a home office setup. Notable updates include a new roof and gutters, new HVAC system, and new windows throughout the main level. With a hard coat stucco exterior and beautiful setting, this home blends comfort, function, and location. Conveniently located with quick access to I-85, Hartsfield-Jackson Airport, Downtown Atlanta, Peachtree City, and Newnan. Whether you're an avid golfer or simply appreciate a peaceful, scenic neighborhood, this home is a must-see and truly move in ready!
- SubdivisionCanongate Village
- Zip Code30277
- CitySharpsburg
- CountyCoweta - GA
Location
- ElementaryCanongate
- JuniorBlake Bass
- HighNorthgate
Schools
- StatusPending
- MLS #7578184
- TypeResidential
MLS Data
- Bedrooms4
- Bathrooms3
- Bedroom DescriptionMaster on Main
- RoomsFamily Room, Loft
- FeaturesDouble Vanity, Entrance Foyer, Vaulted Ceiling(s), Walk-In Closet(s)
- KitchenCabinets Stain, Eat-in Kitchen, Stone Counters
- HVACCentral Air
- Fireplaces1
- Fireplace DescriptionFamily Room
Interior Details
- StyleRanch
- ConstructionStucco
- Built In1987
- StoriesArray
- ParkingAttached, Driveway, Garage, Kitchen Level, Level Driveway
- FeaturesPrivate Entrance, Private Yard
- ServicesGolf, Homeowners Association, Lake, Near Schools, Pool, Tennis Court(s)
- UtilitiesCable Available, Electricity Available, Natural Gas Available, Phone Available, Underground Utilities, Water Available
- SewerSeptic Tank
- Lot DescriptionBack Yard, Front Yard, Landscaped, Level, Private
- Lot Dimensionsx
- Acres1.3245
Exterior Details
Listing Provided Courtesy Of: Atlanta Communities 770-240-2004
Listings identified with the FMLS IDX logo come from FMLS and are held by brokerage firms other than the owner of
this website. The listing brokerage is identified in any listing details. Information is deemed reliable but is not
guaranteed. If you believe any FMLS listing contains material that infringes your copyrighted work please click here
to review our DMCA policy and learn how to submit a takedown request. © 2026 First Multiple Listing
Service, Inc.
This property information delivered from various sources that may include, but not be limited to, county records and the multiple listing service. Although the information is believed to be reliable, it is not warranted and you should not rely upon it without independent verification. Property information is subject to errors, omissions, changes, including price, or withdrawal without notice.
For issues regarding this website, please contact Eyesore at 678.692.8512.
Data Last updated on January 28, 2026 1:03pm






