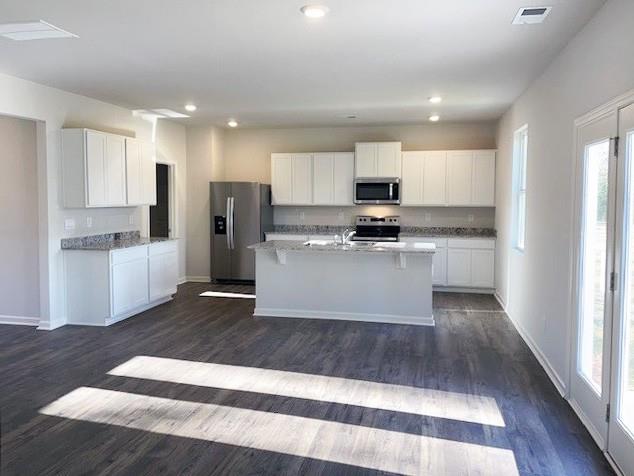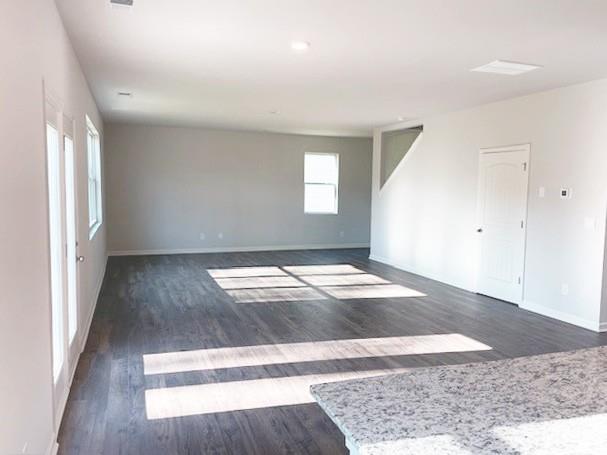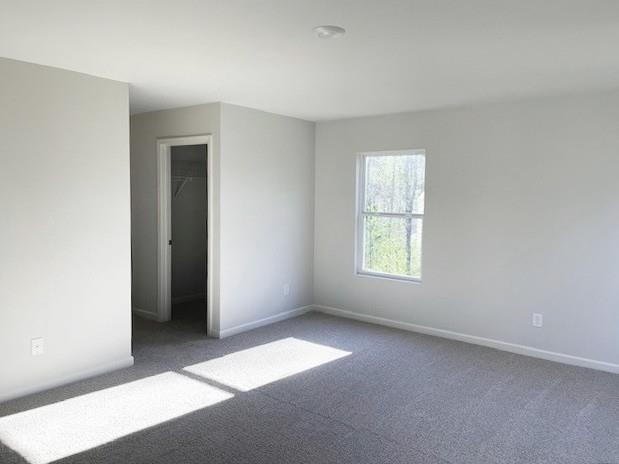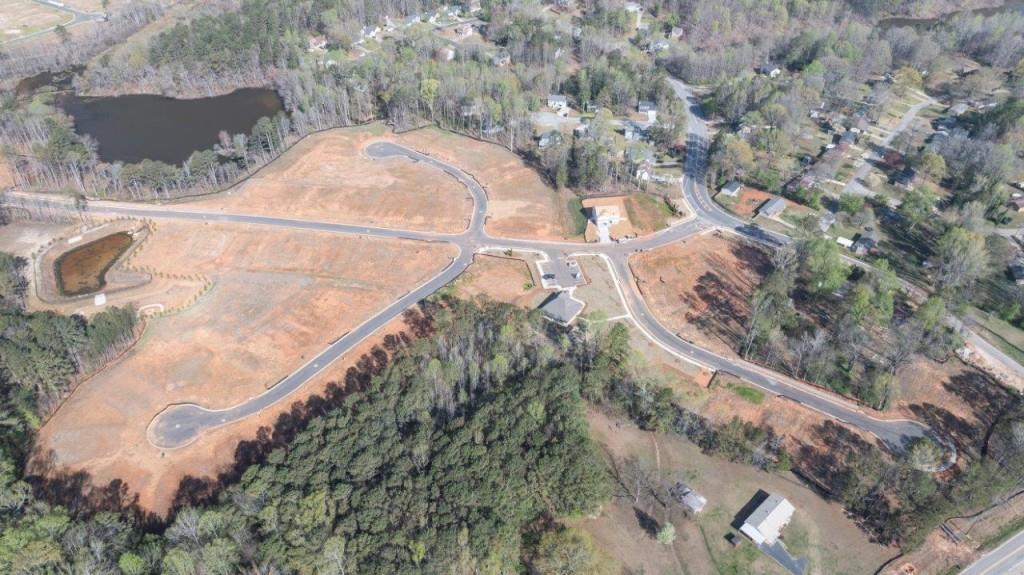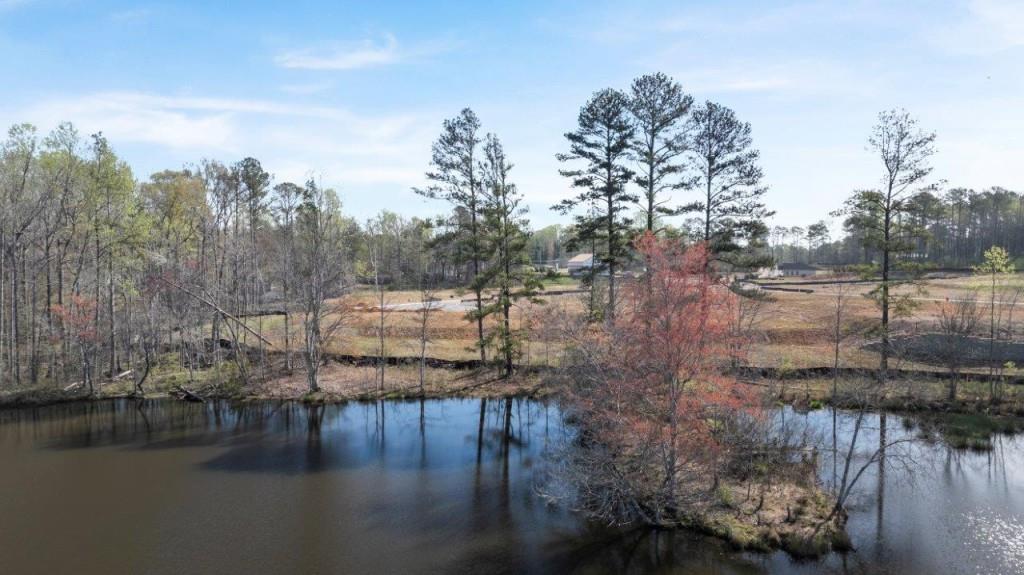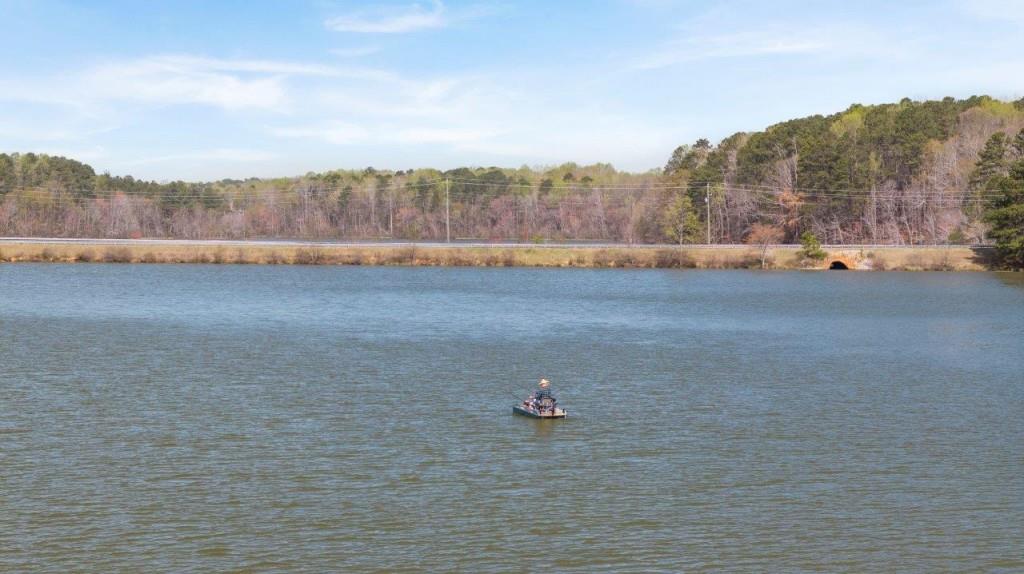2701 Montie Court
Lithia Springs, GA 30122
$443,490
The desirable new community, Fairhaven, is home to 2701 Montie Court, available in Lithia Springs, GA. As one of our largest floorplans offered at this community, the Green will have all the space you need. This two-story plan boasts 2,890 square feet, with 4 bedrooms and 3 bathrooms. Stepping from the large front yard into the home, you have the opportunity to welcome guest into the multipurpose flex room right off the entrance. A powder room sits just across from the coat closet under the stairs. In the heart of the home is the expansive great room with a corner, slate fireplace. The great room seamlessly opens to the updated kitchen. Boasting granite countertops, stainless steel appliances, a large corner pantry, and more, the chef of the family will enjoy cooking meals for everyone. Heading up to the second level, you are welcomed into an open living space that allows homeowners to create a second living space. All 4 of the home's bedrooms sit on the second level along with all 3 full baths and the laundry room. The primary bedroom boasts two walk-in closets that lead into the magnificent primary bathroom. The primary bath boasts dual vanity with granite countertops and a separate walk-in shower. Come out to Lithia Springs, GA today to get the first glimpse of our Green floorplan home at 2701 Montie Court in the Fairhaven community today!
- SubdivisionFairhaven
- Zip Code30122
- CityLithia Springs
- CountyDouglas - GA
Location
- ElementarySweetwater
- JuniorFactory Shoals
- HighLithia Springs
Schools
- StatusActive
- MLS #7578110
- TypeResidential
MLS Data
- Bedrooms4
- Bathrooms3
- Half Baths1
- Bedroom DescriptionOversized Master, Roommate Floor Plan, Sitting Room
- RoomsFamily Room, Loft
- FeaturesCrown Molding, Entrance Foyer, High Ceilings 9 ft Main, His and Hers Closets, Smart Home, Walk-In Closet(s)
- KitchenBreakfast Bar, Eat-in Kitchen, Kitchen Island, Pantry, View to Family Room
- AppliancesDishwasher, Disposal, Gas Oven/Range/Countertop, Gas Water Heater, Microwave
- HVACCentral Air
- Fireplaces1
- Fireplace DescriptionGas Log, Great Room
Interior Details
- StyleCraftsman, Traditional
- ConstructionCement Siding
- Built In2025
- StoriesArray
- ParkingDriveway, Garage
- ServicesClubhouse, Homeowners Association, Playground, Sidewalks, Street Lights
- UtilitiesElectricity Available, Natural Gas Available, Underground Utilities
- SewerPublic Sewer
- Lot DescriptionBack Yard
Exterior Details
Listing Provided Courtesy Of: D.R. Horton Realty of Georgia Inc 770-730-7900
Listings identified with the FMLS IDX logo come from FMLS and are held by brokerage firms other than the owner of
this website. The listing brokerage is identified in any listing details. Information is deemed reliable but is not
guaranteed. If you believe any FMLS listing contains material that infringes your copyrighted work please click here
to review our DMCA policy and learn how to submit a takedown request. © 2026 First Multiple Listing
Service, Inc.
This property information delivered from various sources that may include, but not be limited to, county records and the multiple listing service. Although the information is believed to be reliable, it is not warranted and you should not rely upon it without independent verification. Property information is subject to errors, omissions, changes, including price, or withdrawal without notice.
For issues regarding this website, please contact Eyesore at 678.692.8512.
Data Last updated on January 28, 2026 1:03pm



