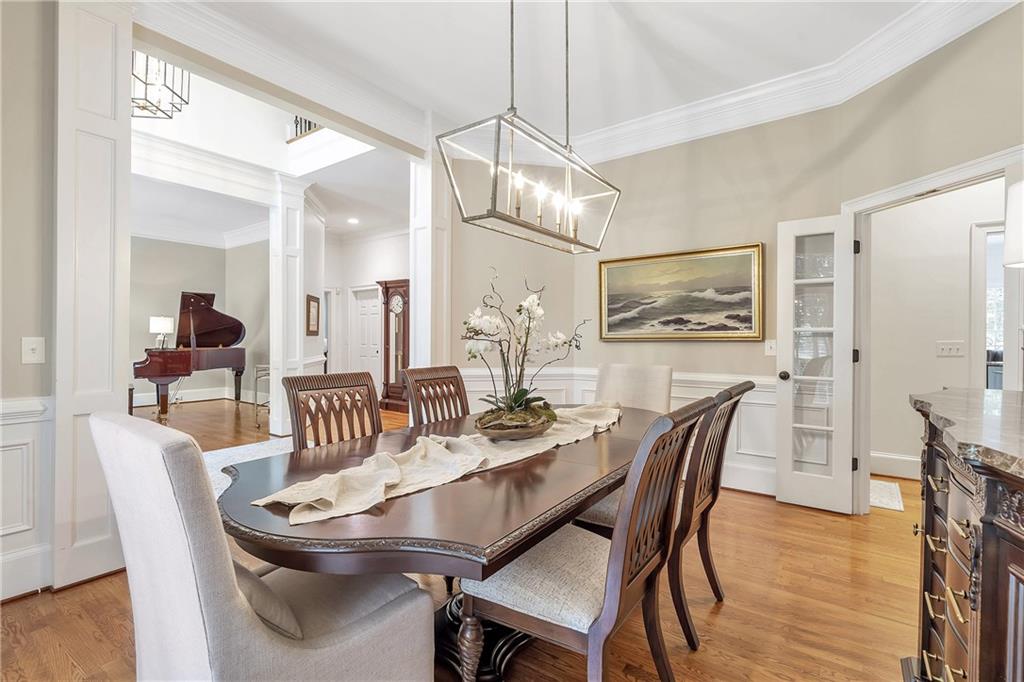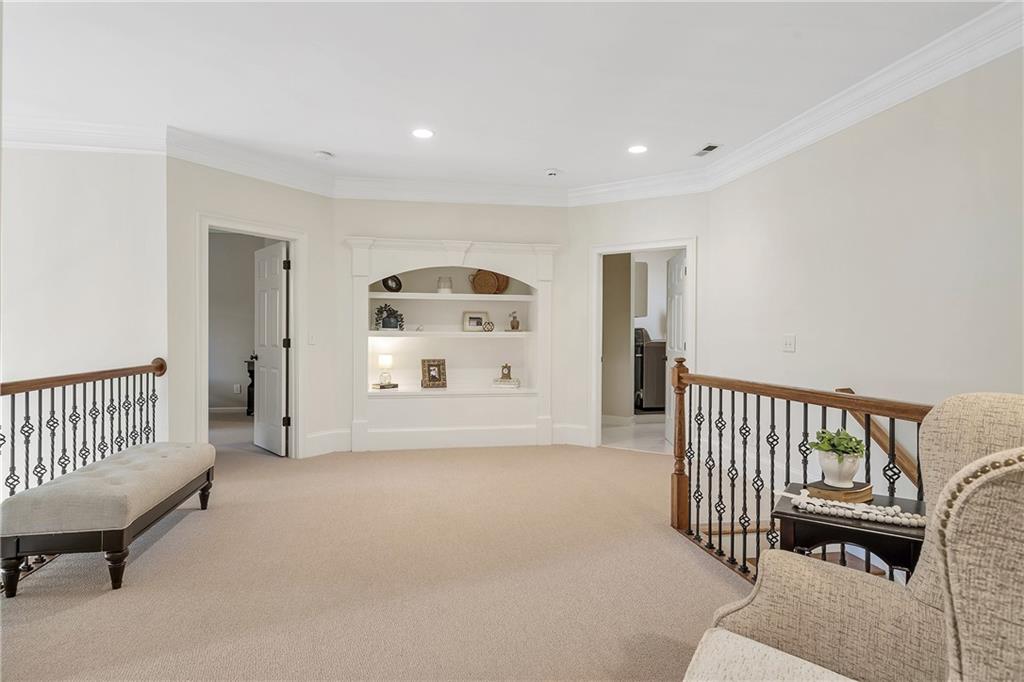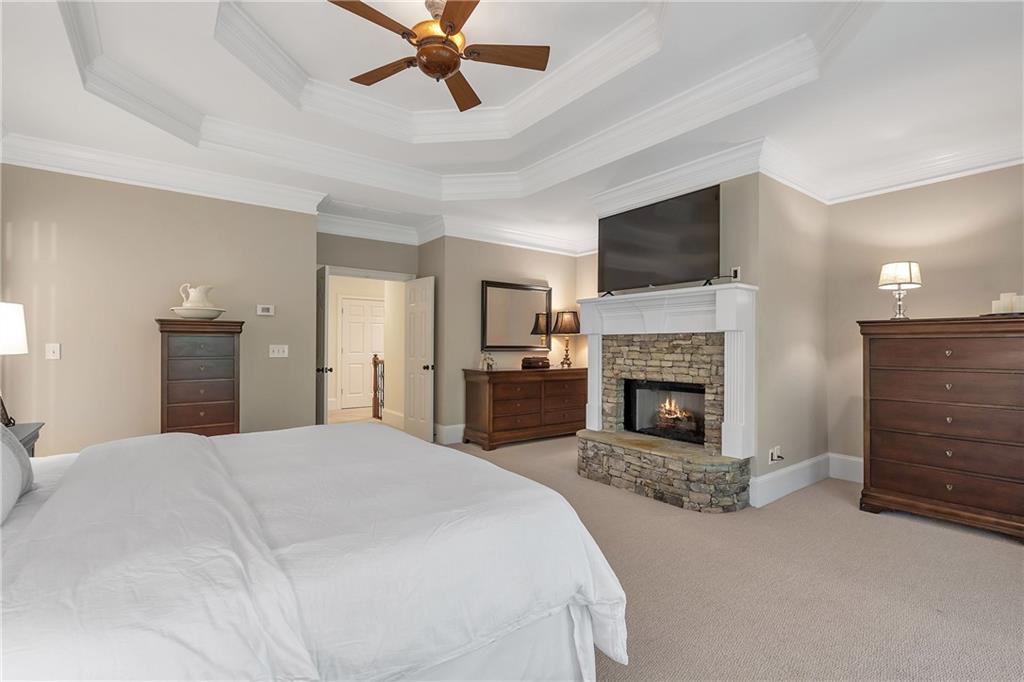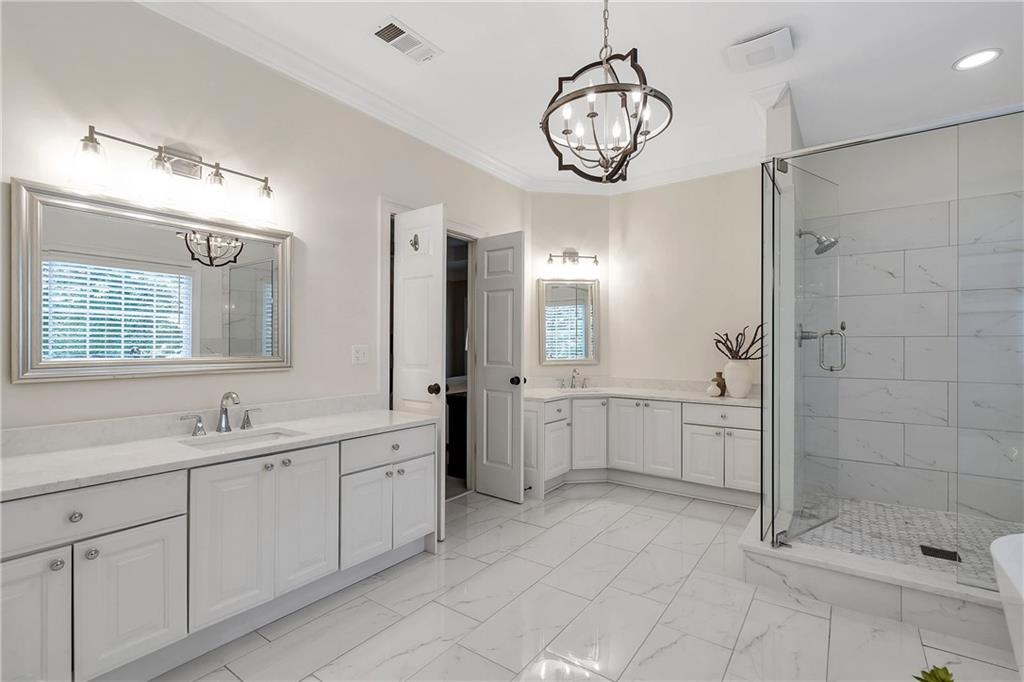14472 Club Circle
Alpharetta, GA 30004
$1,450,000
Southern-Inspired Cape Cod Estate on the 15th Hole in Gated Crooked Creek. Welcome to this impeccably maintained 7-bedroom Cape Cod-style estate in the highly sought-after, resort-style gated community of Crooked Creek. Perfectly positioned on the 15th hole of the Iron Horse Golf Club, this timeless home combines classic Southern charm with elegant functionality and golf course views. A wide, welcoming Southern-style front porch sets the tone for the gracious interiors, where gleaming hardwood floors and thoughtful architectural details abound. The main level features a guest bedroom with a full bath, a grand great room with golf course views, and a gourmet chef's kitchen with a large center island, double ovens, stainless steel appliances, and a cozy fireside keeping room ideal for everyday living and entertaining. Upstairs, the spacious primary suite offers a fireside sitting area and a spa-inspired bath for ultimate relaxation. Additional bedrooms include one with a private en-suite and two that share a Jack-and-Jill bath. A large laundry room with bonus space for crafts or storage adds convenience and versatility. The fully finished terrace level offers a second full kitchen, laundry, full bath, and two additional rooms ideal for bedrooms, a home gym, media room, or in-law accommodations. The home offers a low maintenance wooded backyard with an Expansive private deck ready for outdoor living and entertaining while also enjoying Community amenities that include: Resort-style water park with multiple pools, Lighted tennis courts, Modern clubhouse with social events, playground, Scenic paths and sidewalks throughout the community. Schedule your private tour today.
- SubdivisionCrooked Creek
- Zip Code30004
- CityAlpharetta
- CountyFulton - GA
Location
- ElementaryCogburn Woods
- JuniorHopewell
- HighCambridge
Schools
- StatusActive
- MLS #7578099
- TypeResidential
MLS Data
- Bedrooms7
- Bathrooms5
- Half Baths1
- RoomsFamily Room, Living Room
- BasementDaylight, Exterior Entry, Finished, Finished Bath
- FeaturesBookcases, Entrance Foyer 2 Story, High Ceilings 9 ft Upper, High Ceilings 9 ft Lower, High Ceilings 10 ft Main, High Speed Internet, His and Hers Closets, Tray Ceiling(s), Vaulted Ceiling(s), Walk-In Closet(s)
- KitchenCabinets White, Eat-in Kitchen, Keeping Room, Kitchen Island, Pantry, Pantry Walk-In, Second Kitchen, Stone Counters
- AppliancesDishwasher, Disposal, Double Oven, Electric Oven/Range/Countertop, Gas Cooktop, Gas Water Heater, Microwave, Range Hood, Refrigerator, Self Cleaning Oven
- HVACCentral Air
- Fireplaces3
- Fireplace DescriptionFactory Built, Family Room, Gas Starter, Keeping Room, Living Room, Master Bedroom
Interior Details
- StyleCape Cod
- ConstructionBrick, Fiber Cement, Frame
- Built In1998
- StoriesArray
- ParkingAttached, Driveway, Garage, Garage Door Opener, Garage Faces Side, Kitchen Level, Level Driveway
- FeaturesPrivate Entrance, Private Yard, Rear Stairs
- ServicesClubhouse, Country Club, Fitness Center, Gated, Homeowners Association, Lake, Near Schools, Pickleball, Pool, Sidewalks, Swim Team, Tennis Court(s)
- UtilitiesCable Available, Electricity Available, Natural Gas Available, Phone Available, Sewer Available, Underground Utilities, Water Available
- SewerPublic Sewer
- Lot DescriptionBack Yard, Landscaped, Sloped, Wooded
- Lot Dimensions175x172x101x169
- Acres0.05
Exterior Details
Listing Provided Courtesy Of: Atlanta Fine Homes Sotheby's International 770-442-7300
Listings identified with the FMLS IDX logo come from FMLS and are held by brokerage firms other than the owner of
this website. The listing brokerage is identified in any listing details. Information is deemed reliable but is not
guaranteed. If you believe any FMLS listing contains material that infringes your copyrighted work please click here
to review our DMCA policy and learn how to submit a takedown request. © 2025 First Multiple Listing
Service, Inc.
This property information delivered from various sources that may include, but not be limited to, county records and the multiple listing service. Although the information is believed to be reliable, it is not warranted and you should not rely upon it without independent verification. Property information is subject to errors, omissions, changes, including price, or withdrawal without notice.
For issues regarding this website, please contact Eyesore at 678.692.8512.
Data Last updated on July 5, 2025 12:32pm



































































