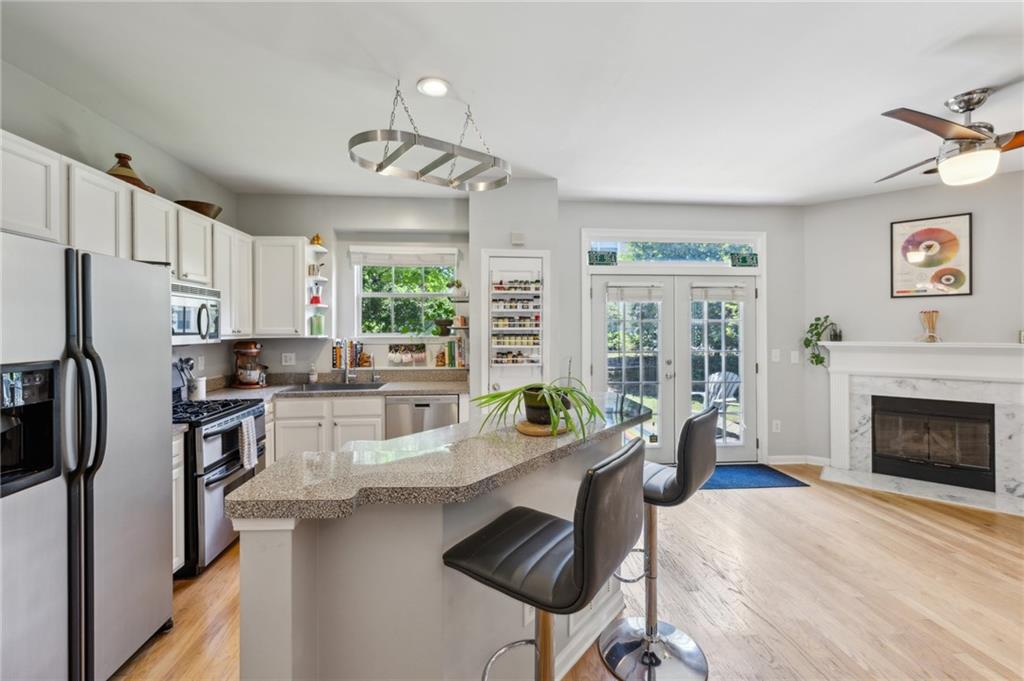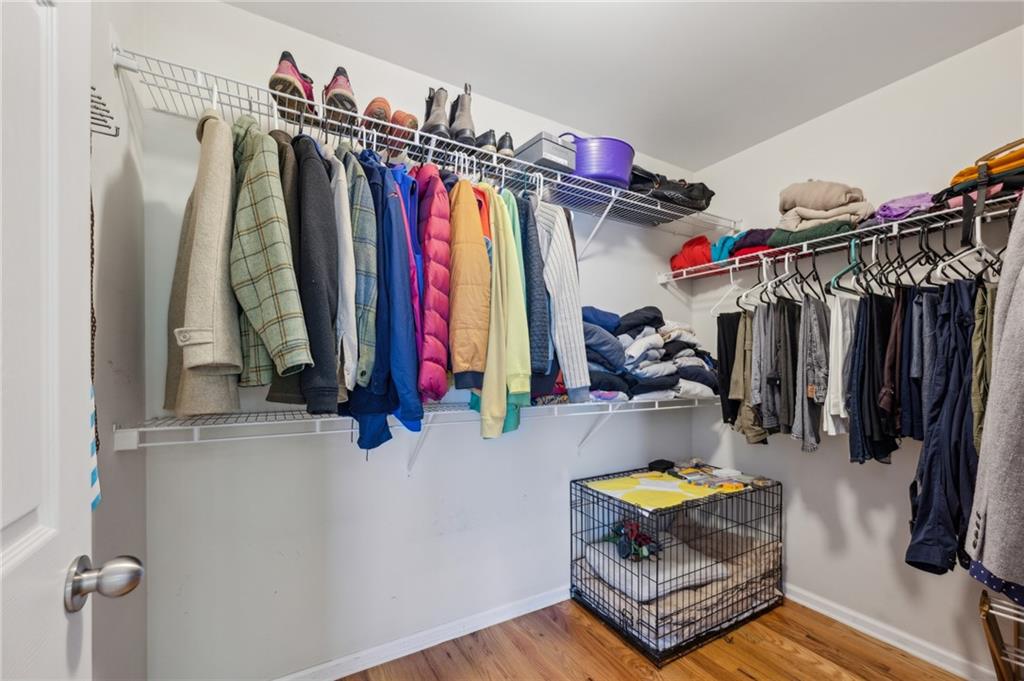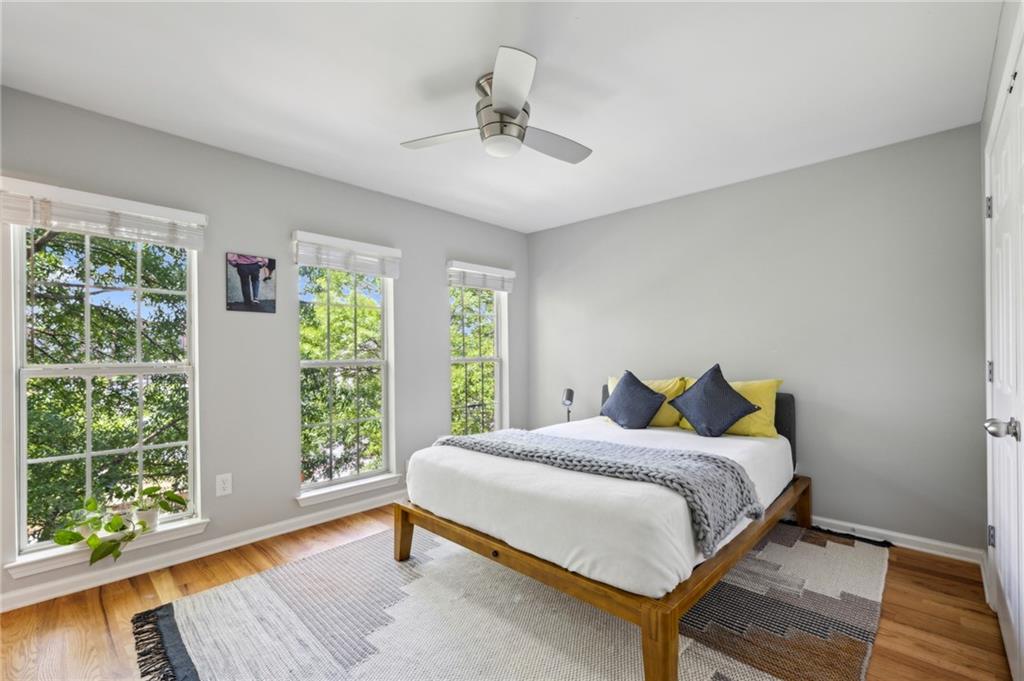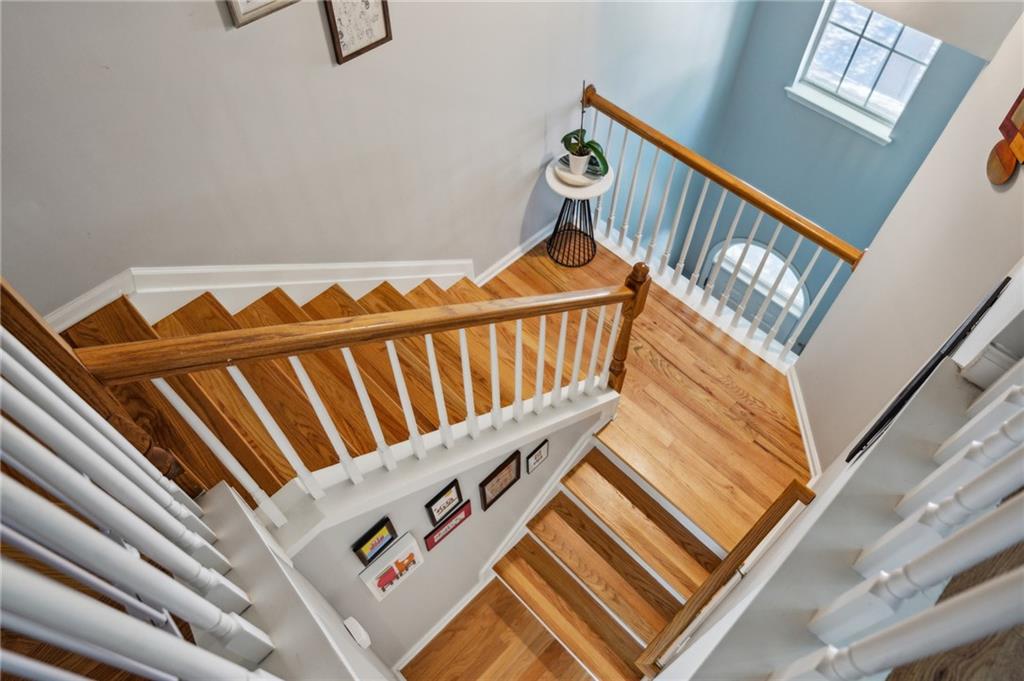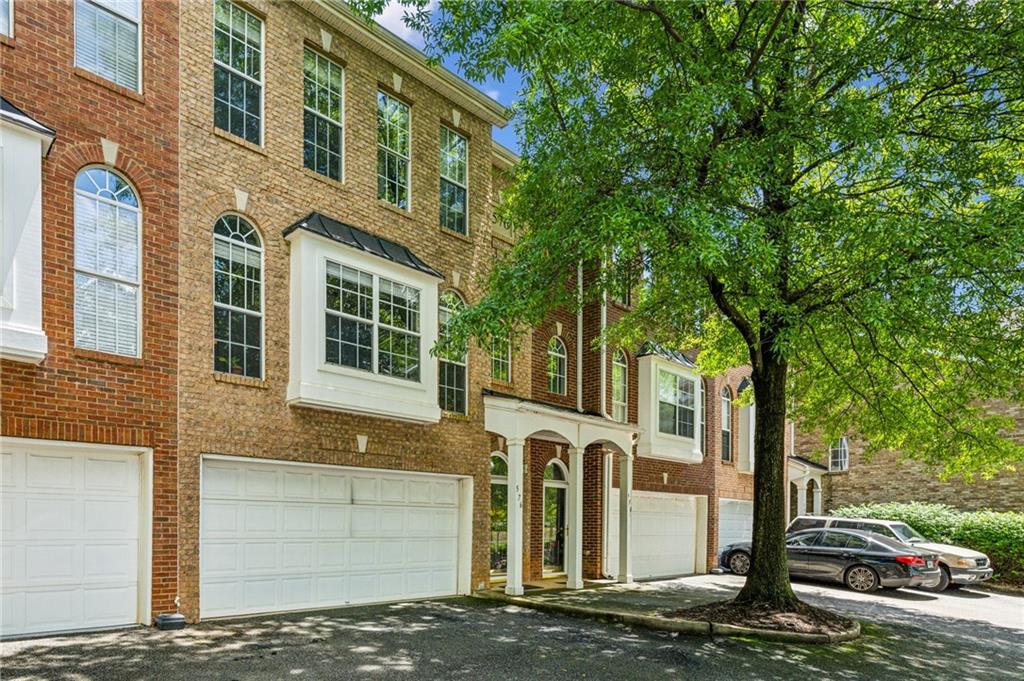576 Fraser Street SE
Atlanta, GA 30312
$440,000
Looking for low-maintenance living without sacrificing space, style, or convenience? Welcome home to this light-filled 2 bed, 2.5 bath townhome with 2-car garage and bonus flex space in one of Atlanta’s most vibrant neighborhoods—Summerhill! Step inside to find a thoughtfully updated home featuring hardwood floors throughout (no carpet here!), a 2-year-young HVAC, new sink with water filtration system, and oversized windows galore. The open-concept layout flows seamlessly from the living, dining, and kitchen area to the back patio with green space, just beyond charming French doors. A spacious extra family room offers even more room to stretch out or host friends, making entertaining or relaxing effortless. Downstairs, the bonus room off the garage is a true chameleon—perfect as a home gym, storage space, or creative studio—whatever suits your lifestyle! But the real magic? Location, location, location. You're just ½ block to Summerhill’s buzzing shops and restaurants—think Halfway Crooks, Southern National, The Little Bear, and Woods Chapel, to name a few. Green space surrounds you with the Phoenix Park Track, Grant Park, the Beltline, and you’re just steps from Publix and the new Trolley Line—urban living at its best. Whether you're downsizing, rightsizing, or just getting started, this townhome delivers simple living with all the extras. Welcome home to Summerhill!
- SubdivisionSummerhill
- Zip Code30312
- CityAtlanta
- CountyFulton - GA
Location
- ElementaryParkside
- JuniorMartin L. King Jr.
- HighMaynard Jackson
Schools
- StatusActive Under Contract
- MLS #7578090
- TypeCondominium & Townhouse
MLS Data
- Bedrooms2
- Bathrooms2
- Half Baths1
- Bedroom DescriptionSplit Bedroom Plan
- RoomsBasement, Exercise Room, Workshop
- BasementDriveway Access, Unfinished
- FeaturesCrown Molding, Disappearing Attic Stairs, Double Vanity, Entrance Foyer 2 Story, High Ceilings 9 ft Main, High Ceilings 9 ft Upper, Tray Ceiling(s), Walk-In Closet(s)
- KitchenBreakfast Bar, Cabinets White, Eat-in Kitchen, Kitchen Island, Other Surface Counters, Pantry, View to Family Room
- AppliancesDishwasher, Dryer, Gas Range, Microwave, Refrigerator, Washer
- HVACCeiling Fan(s), Central Air
- Fireplaces1
- Fireplace DescriptionGas Log, Glass Doors
Interior Details
- StyleTownhouse, Traditional
- ConstructionBrick, HardiPlank Type
- Built In2003
- StoriesArray
- ParkingAttached, Drive Under Main Level, Driveway, Garage, Garage Door Opener, Garage Faces Front, Level Driveway
- FeaturesBalcony, Lighting, Private Entrance
- ServicesHomeowners Association, Near Beltline, Near Public Transport, Near Schools, Near Shopping, Near Trails/Greenway, Park, Playground, Restaurant, Sidewalks, Street Lights
- UtilitiesCable Available, Electricity Available, Natural Gas Available, Phone Available, Sewer Available, Water Available
- SewerPublic Sewer
- Lot DescriptionBack Yard, Landscaped, Level
- Lot Dimensionsx
- Acres0.0365
Exterior Details
Listing Provided Courtesy Of: EXP Realty, LLC. 888-959-9461
Listings identified with the FMLS IDX logo come from FMLS and are held by brokerage firms other than the owner of
this website. The listing brokerage is identified in any listing details. Information is deemed reliable but is not
guaranteed. If you believe any FMLS listing contains material that infringes your copyrighted work please click here
to review our DMCA policy and learn how to submit a takedown request. © 2025 First Multiple Listing
Service, Inc.
This property information delivered from various sources that may include, but not be limited to, county records and the multiple listing service. Although the information is believed to be reliable, it is not warranted and you should not rely upon it without independent verification. Property information is subject to errors, omissions, changes, including price, or withdrawal without notice.
For issues regarding this website, please contact Eyesore at 678.692.8512.
Data Last updated on November 26, 2025 4:24pm









