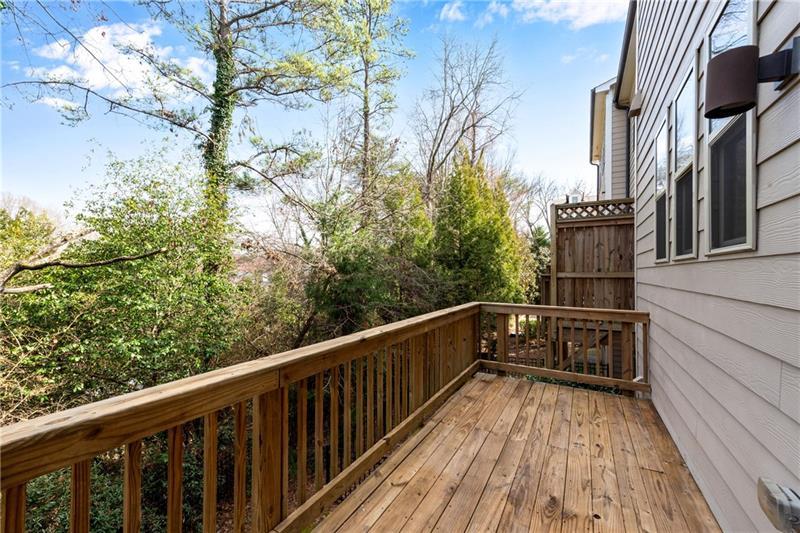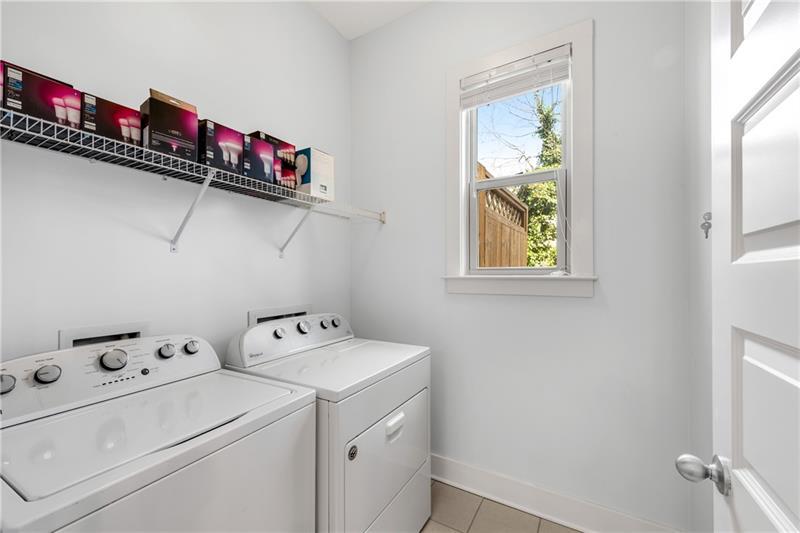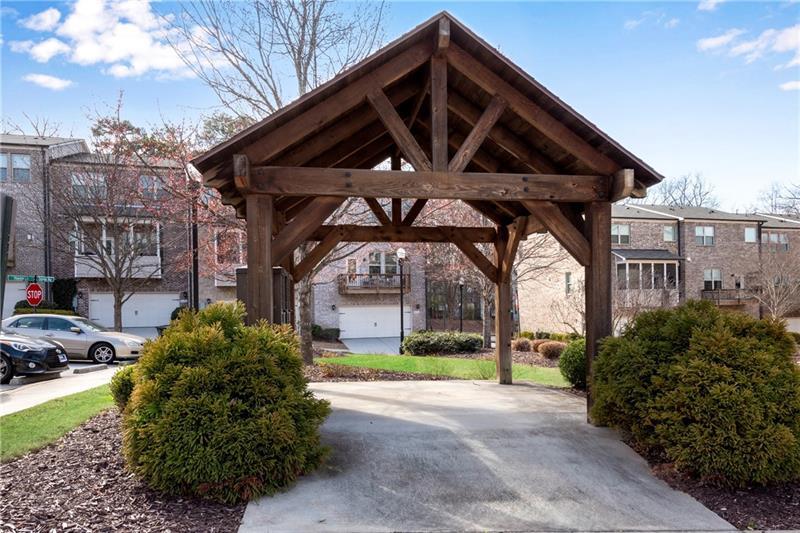4139 Torver Lane
Atlanta, GA 30341
$3,500
Welcome to your dream home in the PRIME LOCATION of charming City of Chamblee with tons of trendy restaurants, bookstores, wineshops , exiting events hosted by City Hall that brings the community together! This bright and spacious three-level townhome offers an exceptional blend of modern design and convenient living. Convenient access to major highways I-285, with quick connections to I-85 and GA-400, simplifying your commute. You are just a short drive from the bustling areas of Chamblee Downtown, Brookhaven, Dunwoody, Buckhead, and Perimeter Mall. Nearby Northside Hospital Atlanta offers peace of mind for your healthcare needs. Only few minutes away from the renowned Brook Run Park, featuring a large playground, a two-mile loop multi-use trail, skate park, dog park, community garden, and multi-use and baseball fields. The main level features an open-concept layout, perfect for entertaining, with abundant natural light streaming through west-facing windows, highlighting the soaring ceilings and creating a warm, inviting atmosphere. The gourmet kitchen is equipped with stainless steel appliances and ample counter space, making it a chef's delight. Step out onto the deck to enjoy serene views of the backyard, ideal for morning coffee or evening relaxation. The upper level boasts a luxurious master suite with a walk-in closet and an en-suite bathroom, providing a private retreat. Two additional well-appointed bedrooms offer comfort and flexibility and privacy for family or guests. The ground level presents a versatile bonus room and a full bathroom, customizable to suit your needs-whether as a home office, exercise room or playroom. A two-car garage accompanied by a spacious driveway ensures plenty of parking space for residents and guests. Perfect position of this home features beautiful views of both the sunrise and the sunset.
- SubdivisionThe Towns At North Peachtree
- Zip Code30341
- CityAtlanta
- CountyDekalb - GA
Location
- StatusActive
- MLS #7578078
- TypeRental
MLS Data
- Bedrooms3
- Bathrooms3
- Half Baths1
- RoomsBasement, Bonus Room, Office
- BasementDaylight, Exterior Entry, Finished, Finished Bath, Interior Entry, Walk-Out Access
- FeaturesCrown Molding, Entrance Foyer, High Ceilings 10 ft Main, Walk-In Closet(s)
- KitchenBreakfast Bar, Cabinets White, Pantry, Stone Counters, View to Family Room
- AppliancesDishwasher, Disposal, Gas Oven/Range/Countertop, Gas Range, Microwave, Range Hood, Refrigerator
- HVACCeiling Fan(s), Central Air, Zoned
- Fireplaces1
- Fireplace DescriptionGas Starter, Living Room
Interior Details
- StyleModern
- ConstructionBrick, Brick Front
- Built In2018
- StoriesArray
- ParkingDriveway, Garage, Garage Door Opener, Garage Faces Front
- FeaturesPrivate Yard
- ServicesHomeowners Association, Near Schools, Near Shopping, Park, Street Lights
- UtilitiesCable Available, Electricity Available, Natural Gas Available, Sewer Available, Underground Utilities, Water Available
- Lot DescriptionBack Yard, Level, Private
- Lot Dimensionsx
- Acres0.05
Exterior Details
Listing Provided Courtesy Of: RE/MAX Legends 770-963-5181
Listings identified with the FMLS IDX logo come from FMLS and are held by brokerage firms other than the owner of
this website. The listing brokerage is identified in any listing details. Information is deemed reliable but is not
guaranteed. If you believe any FMLS listing contains material that infringes your copyrighted work please click here
to review our DMCA policy and learn how to submit a takedown request. © 2025 First Multiple Listing
Service, Inc.
This property information delivered from various sources that may include, but not be limited to, county records and the multiple listing service. Although the information is believed to be reliable, it is not warranted and you should not rely upon it without independent verification. Property information is subject to errors, omissions, changes, including price, or withdrawal without notice.
For issues regarding this website, please contact Eyesore at 678.692.8512.
Data Last updated on June 8, 2025 12:22pm











































