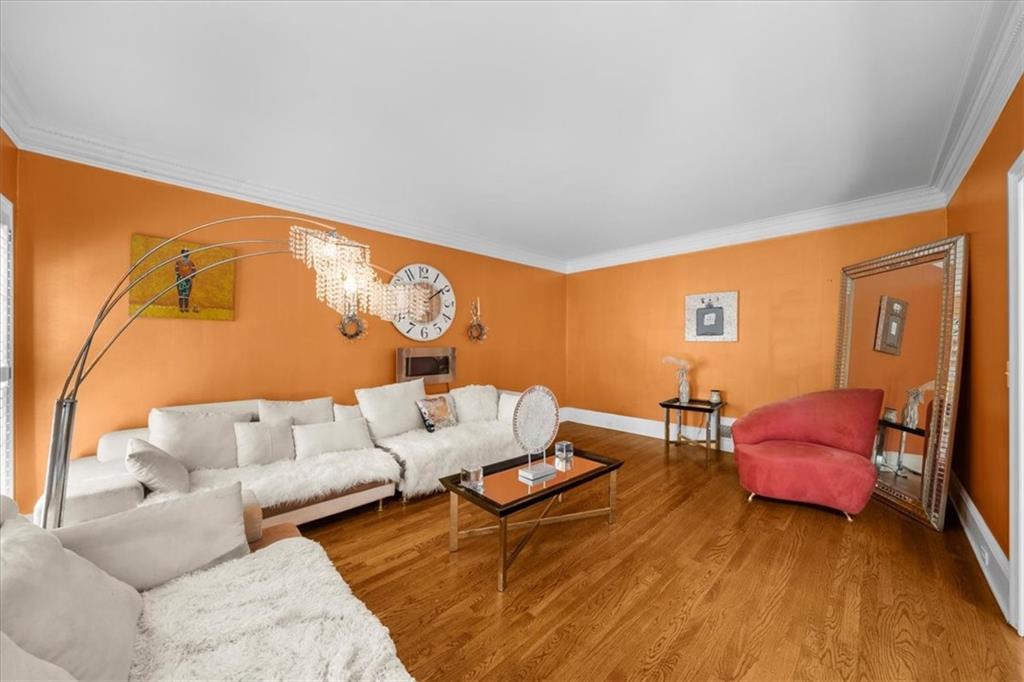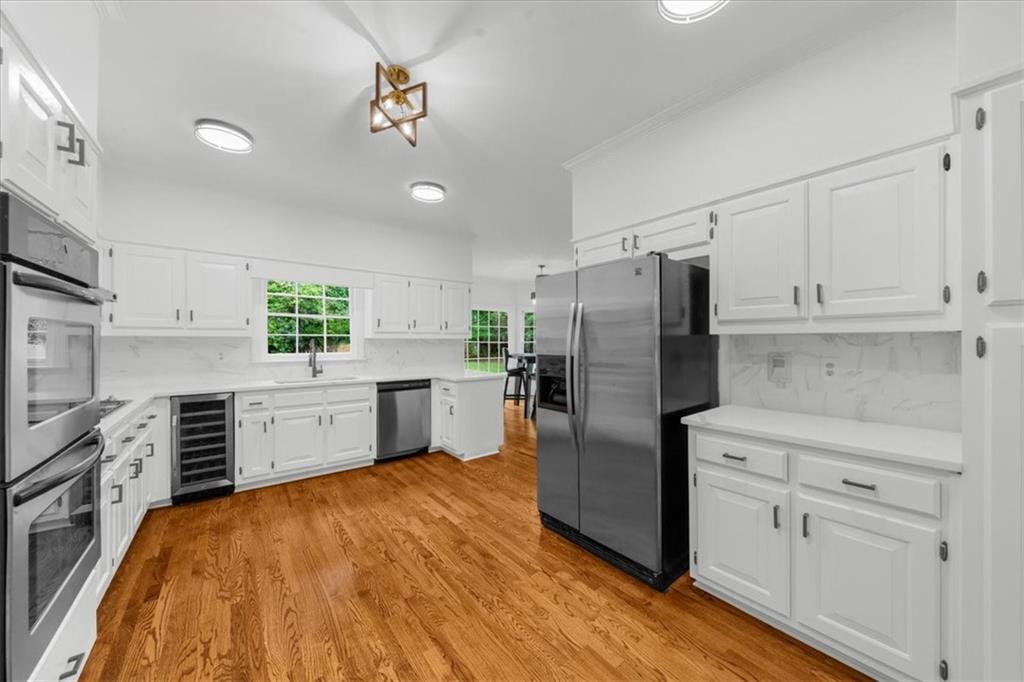1887 Chedworth Court
Stone Mountain, GA 30087
$1,199,999
Welcome to 1887 Chedworth Court, where tasteful architecture meets purposeful modern design in one of Smoke Rise’s most coveted locations. From the moment you arrive, this home makes its impression. The white painted brick exterior, accented with sleek black trim, is both classic and current. A thoughtfully landscaped front yard and winding flagstone walkway guide you into a private backyard retreat complete with a resurfaced in-ground pool, flagstone patio, and tranquil waterfall feature—all surrounded by mature trees for privacy. Inside, every detail has been elevated with intention. The grand foyer opens to soaring ceilings, elegant millwork, and a sweeping staircase that overlooks a warm and spacious great room. Natural light fills the home through oversized windows, highlighting the balance of scale and comfort throughout. The kitchen is built for both function and style, featuring quartz countertops, upgraded appliances, custom cabinetry, and a layout that flows into the breakfast area and family room with ease. Just steps outside, the patio offers a tranquil setting framed by mature trees, a waterfall feature, and multiple spaces for outdoor entertaining. The primary suite was designed for everyday luxury. A spa-quality bath features double vanities with LED mirrors, a freestanding soaking tub, frameless glass shower, and a custom walk-in closet with plenty of room to organize and breathe. The finished terrace level adds tremendous value. A second full kitchen, a home studio, a blacked-out media room, and sleek epoxy floors create a space that is flexible, functional, and completely move-in ready. Compared to what’s currently available, this home offers more—more upgrades, more usable space, and more thoughtful finishes—without an inflated price tag. For buyers seeking long-term value in a neighborhood known for its estates, this is the one that delivers. Showings begin soon.
- SubdivisionKanawha Hills
- Zip Code30087
- CityStone Mountain
- CountyDekalb - GA
Location
- ElementarySmoke Rise
- JuniorTucker
- HighTucker
Schools
- StatusComing Soon
- MLS #7578067
- TypeResidential
- SpecialOwner accepts offers w/CONTG, Sold As/Is
MLS Data
- Bedrooms5
- Bathrooms4
- Half Baths1
- Bedroom DescriptionMaster on Main, Oversized Master
- RoomsBasement, Bonus Room, Library, Media Room, Office
- BasementDaylight, Exterior Entry, Finished, Finished Bath, Full, Interior Entry
- FeaturesBeamed Ceilings, Cathedral Ceiling(s), Crown Molding, Entrance Foyer 2 Story, High Ceilings 10 ft Main, Recessed Lighting, Tray Ceiling(s), Vaulted Ceiling(s), Walk-In Closet(s), Wet Bar
- KitchenBreakfast Bar, Cabinets White, Pantry, Pantry Walk-In, Stone Counters, View to Family Room
- AppliancesDishwasher, Disposal, Dryer, Gas Cooktop, Gas Oven/Range/Countertop, Gas Water Heater, Microwave, Range Hood, Refrigerator, Self Cleaning Oven, Trash Compactor, Washer
- HVACCeiling Fan(s), Central Air
- Fireplaces1
- Fireplace DescriptionGas Log, Living Room
Interior Details
- StyleA-Frame
- ConstructionBrick 4 Sides
- Built In1984
- StoriesArray
- PoolIn Ground, Salt Water
- ParkingDriveway, Garage, Garage Door Opener, Garage Faces Side, On Street
- FeaturesRain Gutters
- ServicesClubhouse, Fitness Center, Homeowners Association, Near Trails/Greenway, Park, Playground, Pool, Restaurant, Sidewalks
- UtilitiesCable Available, Electricity Available, Natural Gas Available, Phone Available, Underground Utilities, Water Available
- SewerSeptic Tank
- Lot DescriptionBack Yard, Cul-de-sac Lot, Front Yard, Landscaped, Sprinklers In Front
- Lot Dimensions390 x 124
- Acres1.44
Exterior Details
Listing Provided Courtesy Of: PMI North Atlanta 678-820-8764
Listings identified with the FMLS IDX logo come from FMLS and are held by brokerage firms other than the owner of
this website. The listing brokerage is identified in any listing details. Information is deemed reliable but is not
guaranteed. If you believe any FMLS listing contains material that infringes your copyrighted work please click here
to review our DMCA policy and learn how to submit a takedown request. © 2026 First Multiple Listing
Service, Inc.
This property information delivered from various sources that may include, but not be limited to, county records and the multiple listing service. Although the information is believed to be reliable, it is not warranted and you should not rely upon it without independent verification. Property information is subject to errors, omissions, changes, including price, or withdrawal without notice.
For issues regarding this website, please contact Eyesore at 678.692.8512.
Data Last updated on January 28, 2026 1:03pm



































































