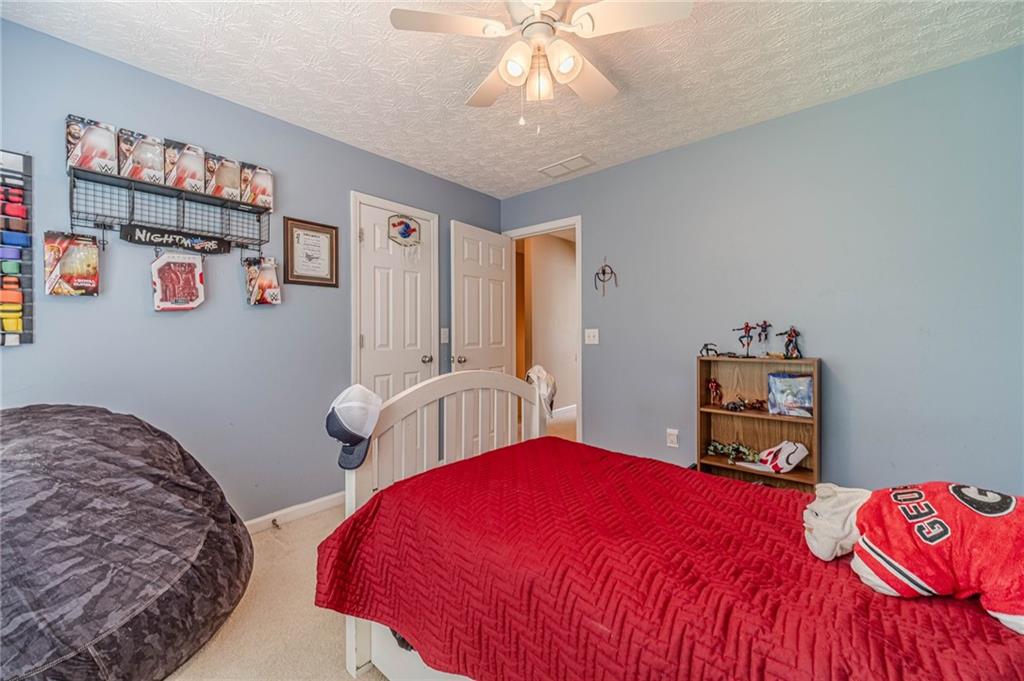711 Wellington Drive
Monroe, GA 30655
$359,900
Welcome to 711 Wellington Drive, a charming home nestled in the sought-after Wellington Manor community in Monroe, GA. This beautifully maintained residence boasts undeniable curb appeal with its charming brick accents, inviting front porch, and meticulously landscaped yard. The home offers a perfect blend of comfort and convenience, featuring 4 bedrooms and 2.5 bathrooms. Step inside to discover a bright and airy floor plan with hardwood floors throughout the main floor, windows flooding the home with natural light and a cozy fireplace. The spacious eat in kitchen boasts modern appliances, ample cabinetry and a new gunmetal stainless sink. On the upper level of the home you will find The primary suite that is a true retreat with ensuite bathroom featuring separate tub/shower, soaking tub, double vanity, and a huge walk-in closet. Additional bedrooms, each offering ample closet space and natural light, along with a spacious bonus room that can serve as a playroom, media room, or home office. A full bathroom provides added convenience for family or guests. This home also features a full unfinished basement, offering endless possibilities! Whether you're looking to create additional living space, a home gym, or a workshop, this blank canvas allows you to design the basement to suit your needs. Enjoy outdoor living at its finest on the newly built back deck perfect for entertaining or unwinding after a long day. Conveniently located near schools, parks, shopping and dining in downtown Monroe. Don't miss your chance to own this gem in Monroe schedule your showing today
- SubdivisionWellington Manor
- Zip Code30655
- CityMonroe
- CountyWalton - GA
Location
- ElementaryAtha Road
- JuniorYouth
- HighWalnut Grove
Schools
- StatusActive
- MLS #7578054
- TypeResidential
MLS Data
- Bedrooms4
- Bathrooms2
- Half Baths1
- Bedroom DescriptionSplit Bedroom Plan
- RoomsFamily Room
- BasementDaylight, Exterior Entry, Unfinished
- FeaturesEntrance Foyer, High Speed Internet, Tray Ceiling(s), Walk-In Closet(s)
- KitchenCabinets Stain, Eat-in Kitchen, Pantry, Solid Surface Counters, View to Family Room
- AppliancesDishwasher, Electric Range, Microwave
- HVACCeiling Fan(s), Central Air
- Fireplaces1
- Fireplace DescriptionFamily Room
Interior Details
- StyleTraditional
- ConstructionBrick Front, Vinyl Siding
- Built In2004
- StoriesArray
- ParkingDriveway, Garage, Kitchen Level
- FeaturesPrivate Entrance, Rain Gutters
- ServicesNear Schools, Near Shopping
- UtilitiesCable Available, Electricity Available, Water Available
- SewerPublic Sewer
- Lot DescriptionBack Yard, Front Yard, Landscaped
- Lot Dimensions121x154x93x152
- Acres0.38
Exterior Details
Listing Provided Courtesy Of: Keller Williams Realty Atl Partners 678-808-1300
Listings identified with the FMLS IDX logo come from FMLS and are held by brokerage firms other than the owner of
this website. The listing brokerage is identified in any listing details. Information is deemed reliable but is not
guaranteed. If you believe any FMLS listing contains material that infringes your copyrighted work please click here
to review our DMCA policy and learn how to submit a takedown request. © 2025 First Multiple Listing
Service, Inc.
This property information delivered from various sources that may include, but not be limited to, county records and the multiple listing service. Although the information is believed to be reliable, it is not warranted and you should not rely upon it without independent verification. Property information is subject to errors, omissions, changes, including price, or withdrawal without notice.
For issues regarding this website, please contact Eyesore at 678.692.8512.
Data Last updated on June 8, 2025 12:22pm






































