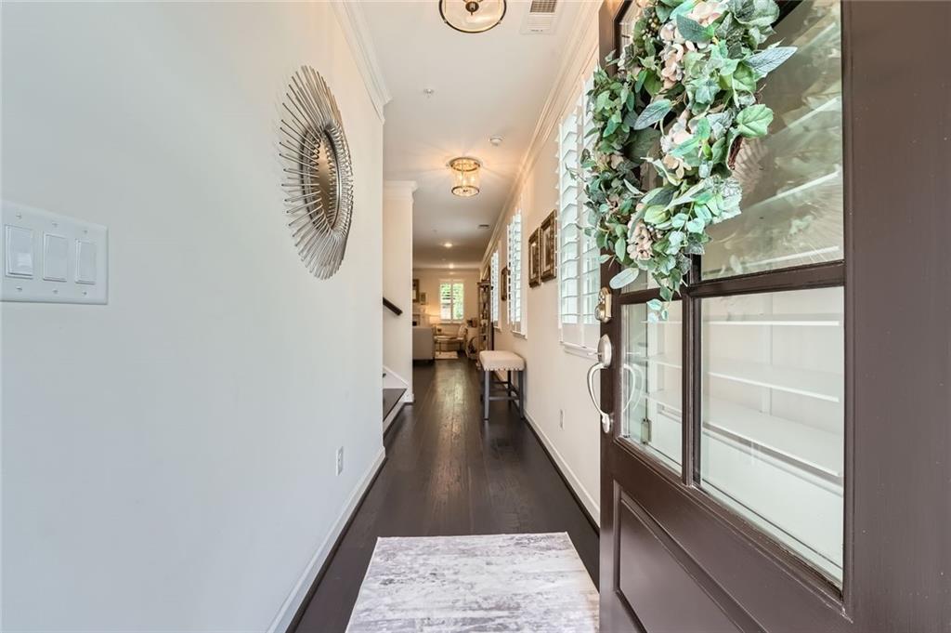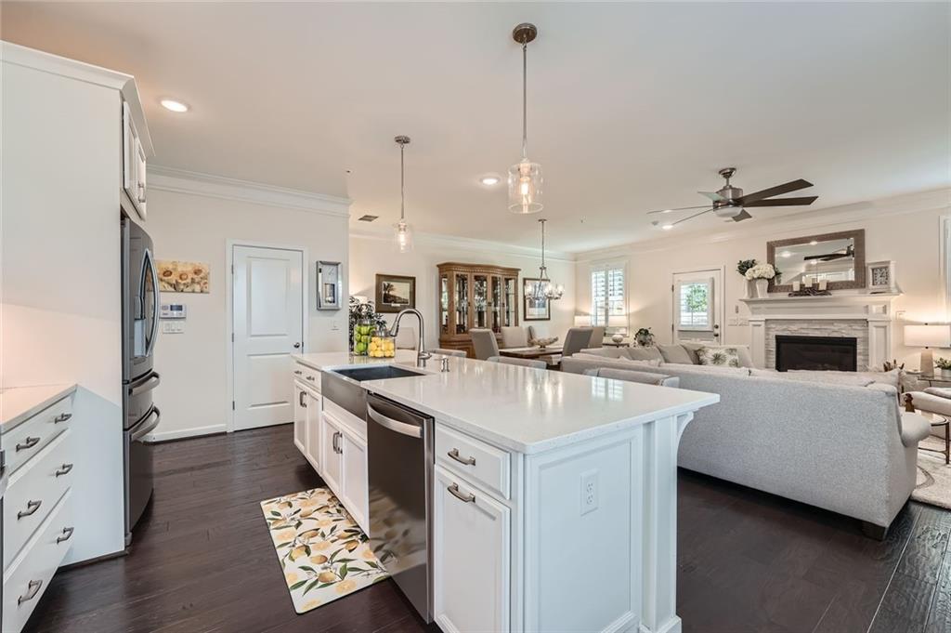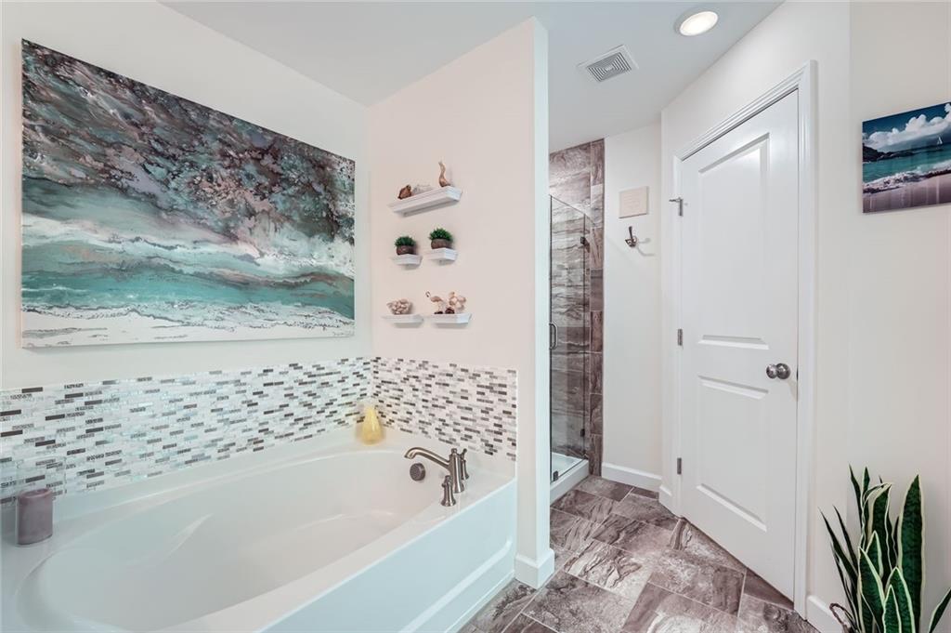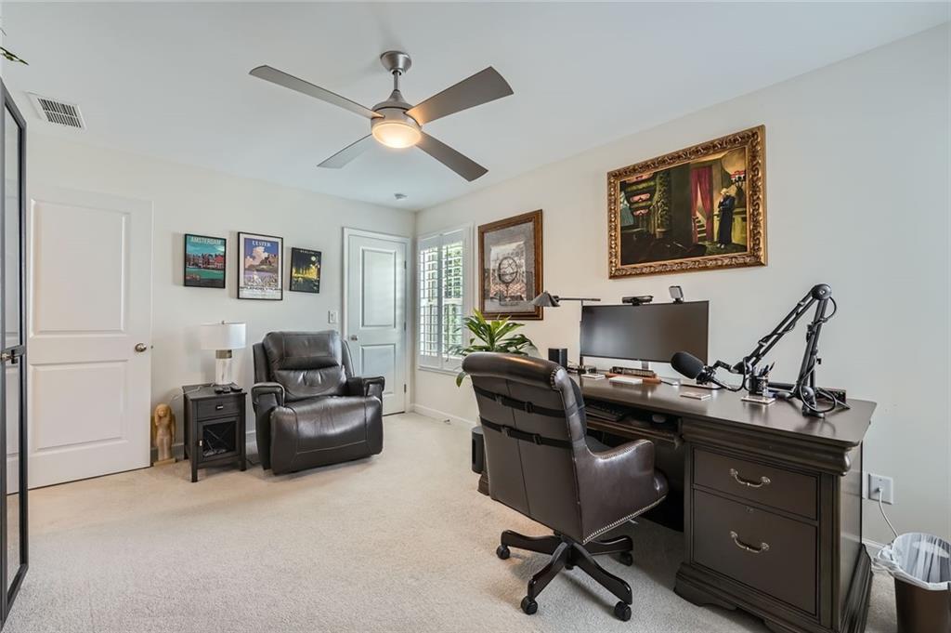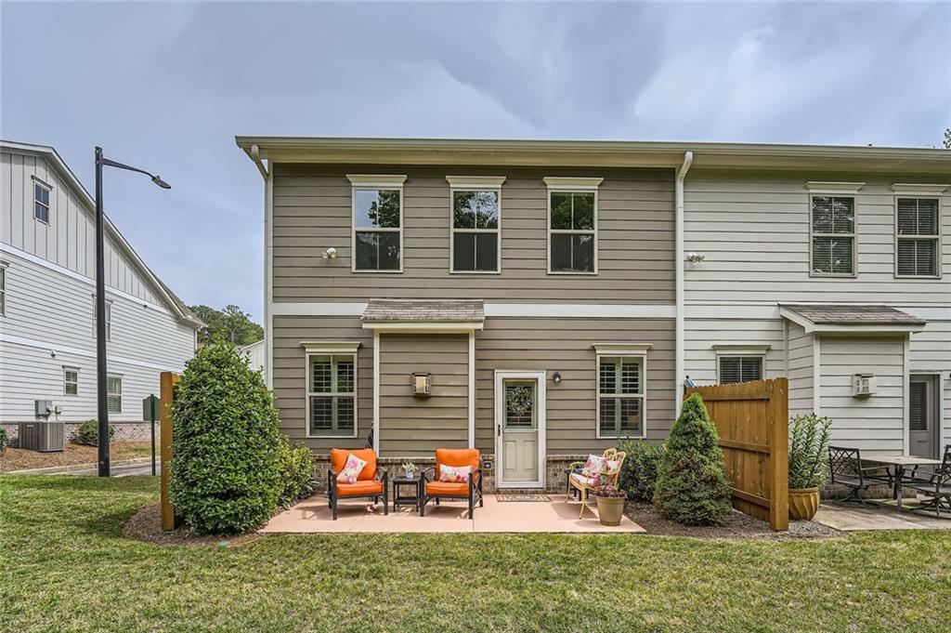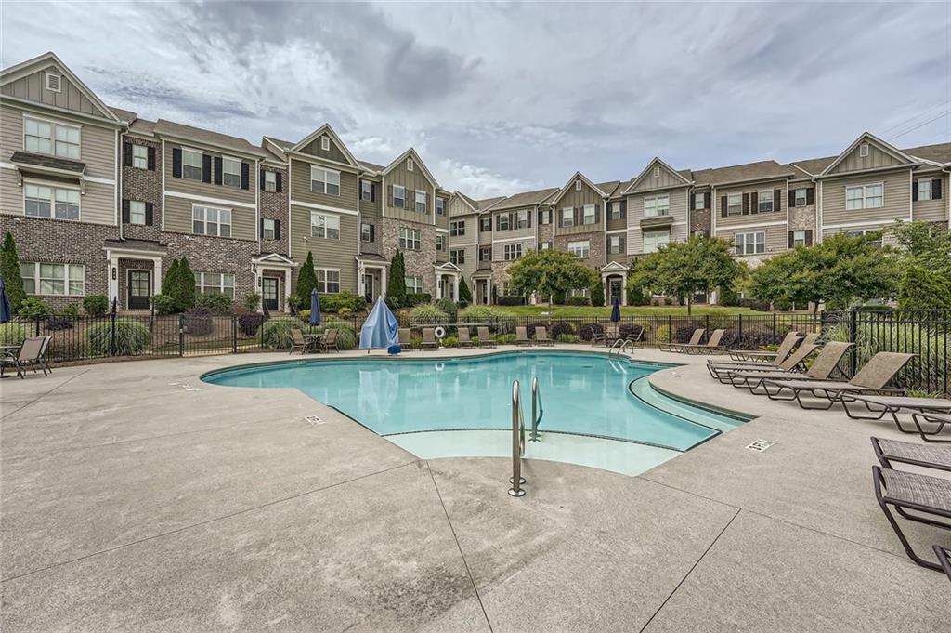351 Gaines Street
Marietta, GA 30060
$470,000
Don't miss out on this beautiful move-in ready townhome in the North Square Community. Located just off Historic Marietta Square, this end-unit home offers an abundance of natural light, hardwood floors throughout the main level, recessed lighting and crown modeling. The kitchen features beautiful quartz countertops, stainless steel appliances, custom cabinets, a large kitchen island, walk-in pantry and an open view to the spacious living and dining room which is great when entertaining family and friends! A wide staircase with wrought iron spindles leads to the upstairs, featuring hardwood floors and long hallway. Upstairs is the large primary bedroom with a sprawling walk-in closet and a spacious primary bathroom with his/her vanity. The home has 2 additional large bedrooms with walk-closets. There are plantation shutters through out the home for a classic feel. North Square has great neighborhood amenities that include a resort-style pool with a firepit, cabana, a large dog park and extensive green space. Close to Marietta Square, vast restaurants, enjoy an evening concert or one of the many arts festivals and events throughout the year. Conveniently located to near WellStar Kennestone Hospital and medical district, easy access to the interstate, shopping, and Kennesaw Mountain National Battlefield along the 23 miles of hiking trails it offers.
- SubdivisionNorth Square
- Zip Code30060
- CityMarietta
- CountyCobb - GA
Location
- ElementaryWest Side - Cobb
- JuniorMarietta
- HighMarietta
Schools
- StatusActive
- MLS #7578028
- TypeCondominium & Townhouse
- SpecialCertified Professional Home Builder
MLS Data
- Bedrooms3
- Bathrooms2
- Half Baths1
- Bedroom DescriptionOversized Master, Sitting Room
- RoomsFamily Room
- FeaturesCrown Molding, Disappearing Attic Stairs, Double Vanity, Entrance Foyer, High Ceilings 9 ft Lower, Low Flow Plumbing Fixtures, Walk-In Closet(s)
- KitchenCabinets White, Eat-in Kitchen, Kitchen Island, Pantry, Pantry Walk-In, Stone Counters, View to Family Room
- AppliancesDishwasher, Disposal, Gas Range, Microwave, Refrigerator
- HVACCentral Air, Zoned
- Fireplaces1
- Fireplace DescriptionFactory Built, Family Room, Gas Log, Glass Doors
Interior Details
- StyleTownhouse, Traditional
- ConstructionCement Siding
- Built In2019
- StoriesArray
- ParkingAttached, Driveway, Garage, Garage Door Opener, Kitchen Level
- FeaturesBalcony, Private Entrance
- ServicesClubhouse, Dog Park, Homeowners Association, Near Shopping, Pool, Sidewalks
- UtilitiesCable Available, Electricity Available, Natural Gas Available, Sewer Available, Underground Utilities, Water Available
- SewerPublic Sewer
- Lot DescriptionBack Yard, Front Yard, Landscaped
- Lot Dimensionsx
- Acres0.029
Exterior Details
Listing Provided Courtesy Of: Keller Williams Realty Peachtree Rd. 404-419-3500
Listings identified with the FMLS IDX logo come from FMLS and are held by brokerage firms other than the owner of
this website. The listing brokerage is identified in any listing details. Information is deemed reliable but is not
guaranteed. If you believe any FMLS listing contains material that infringes your copyrighted work please click here
to review our DMCA policy and learn how to submit a takedown request. © 2025 First Multiple Listing
Service, Inc.
This property information delivered from various sources that may include, but not be limited to, county records and the multiple listing service. Although the information is believed to be reliable, it is not warranted and you should not rely upon it without independent verification. Property information is subject to errors, omissions, changes, including price, or withdrawal without notice.
For issues regarding this website, please contact Eyesore at 678.692.8512.
Data Last updated on June 6, 2025 1:44pm





