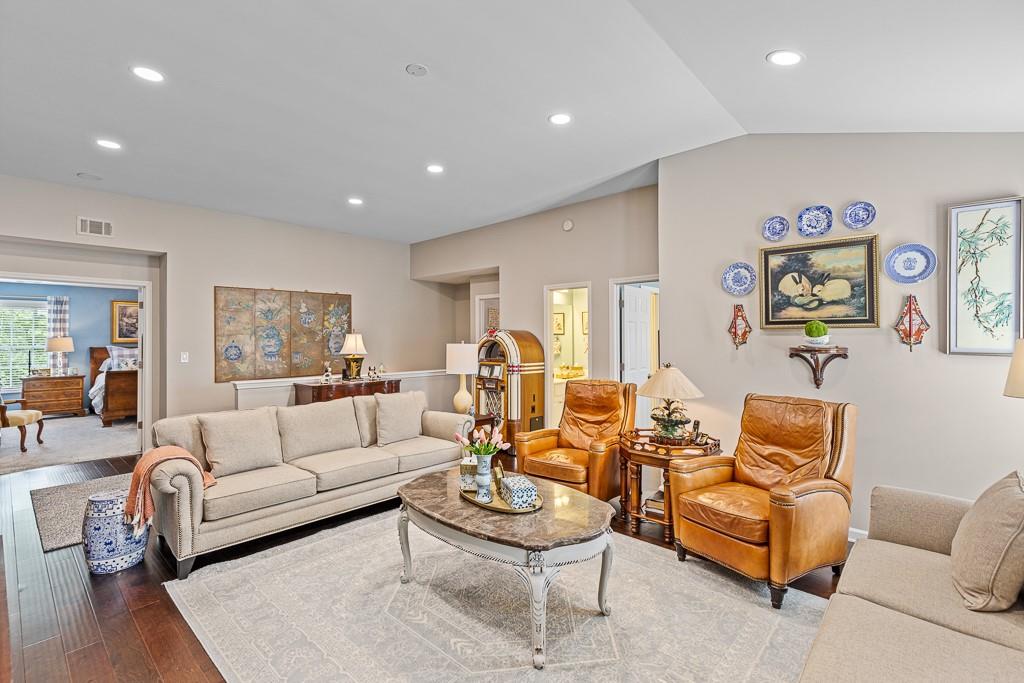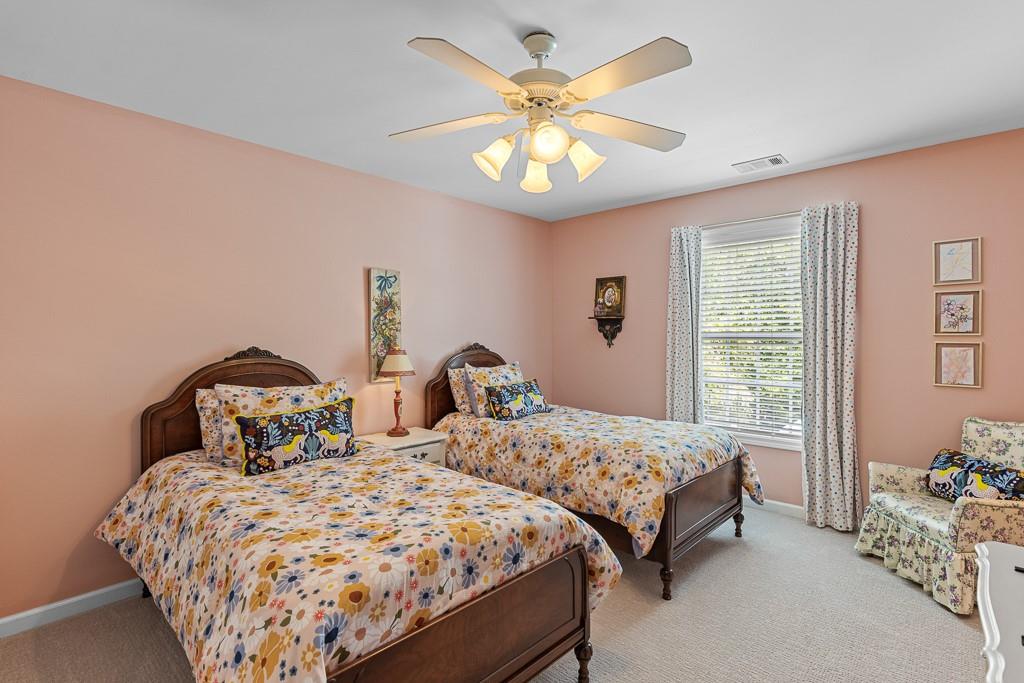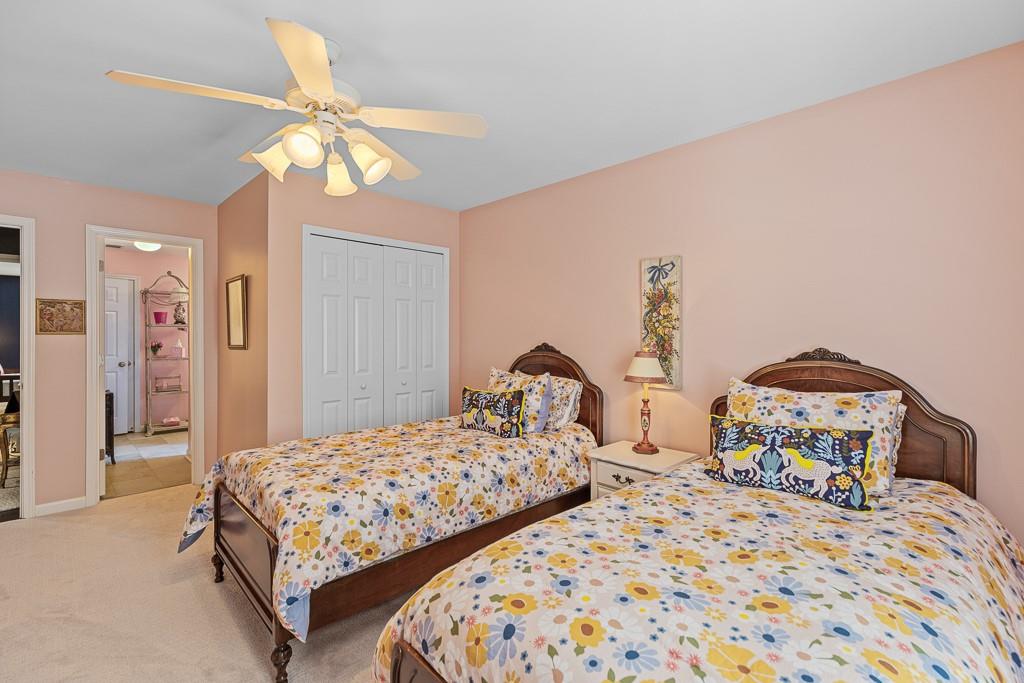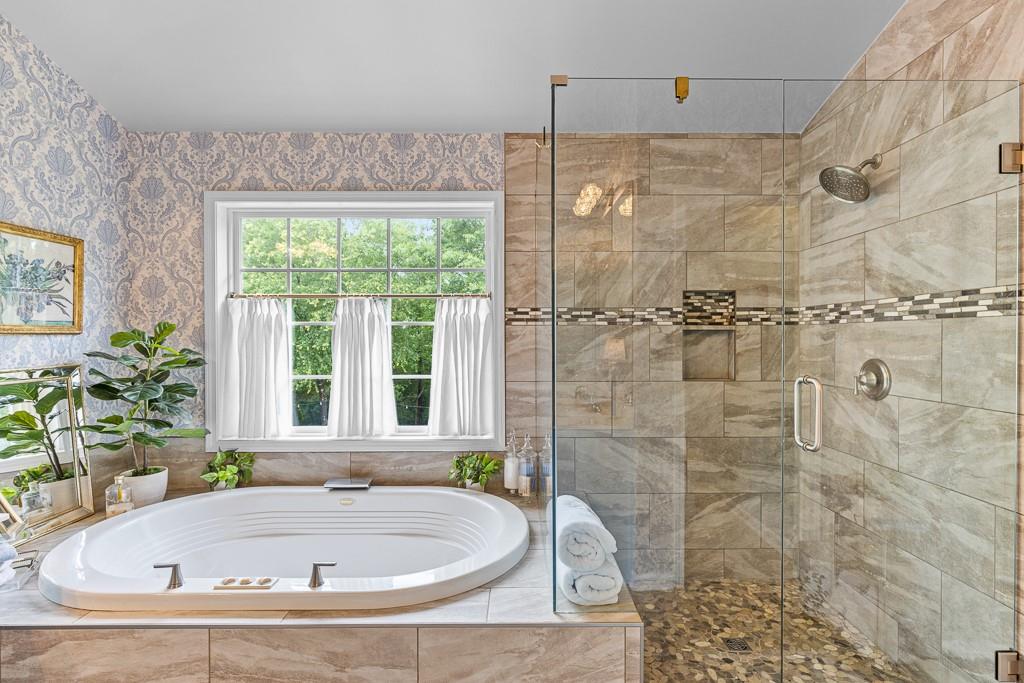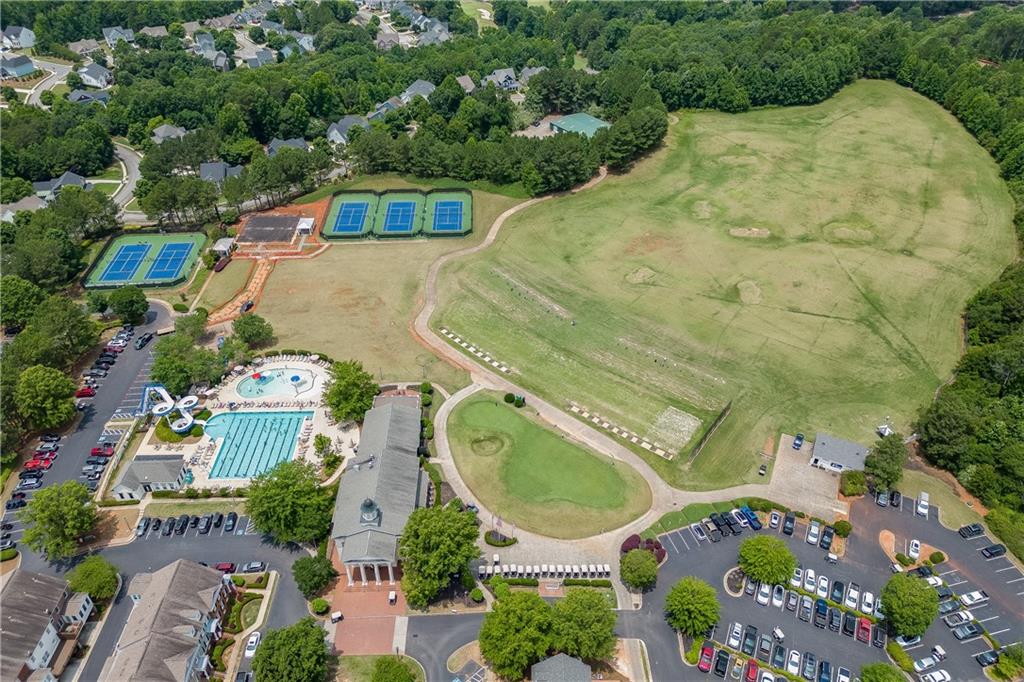5939 Peacock Lane
Hoschton, GA 30548
$695,000
Located in the lively Reunion Country Club, this delightful John Weiland home offers 4 bedrooms, 3.5 bathrooms, an upstairs loft/living area, updated kitchen and a sparkling in-ground pool perfect for those warm Georgia days. Prepare to be captivated by this exquisite decorative designer home, where sophisticated style meets ultimate comfort and outdoor enjoyment. From the moment you step inside, you'll be impressed by the thoughtfully curated details that define every space. Upon entry to the Foyer, you’ll find a great office space behind French doors with built-in bookcases accented with coffered ceilings and detailed trim work. Pass by a large formal Dining Room with ample seating and arrive to a sun-drenched Family Room that flows seamlessly to casual dining and a gourmet kitchen. The kitchen features new Samsung appliances, custom vent hood, quartz countertops, and a large center island complete with newly installed warming drawer. You’re going to love the custom storage cabinets with pull-out drawers! Lots of space for pantry items, small appliances, serve ware, etc.! Upstairs you’ll find a luxurious Master Suite showcasing 100% wool designer carpet. The spa-like primary bathroom offers His and Hers vanities and closets, frameless glass shower and a Whirlpool tub to top it off! Outside the Primary Suite, a large Loft provides further living space that accommodates three additional secondary bedrooms and two full bathrooms. Enjoy morning coffee on the second-story Juliet-style porches. Escape to your own private oasis in the backyard, where a stunning saltwater Gunite pool and expansive stone patio await. Perfect for entertaining or simply unwinding, this outdoor retreat offers a newly-covered sitting area, lovely landscaping and additional yard space beyond the pool – a blank canvas ready for your own design or use! Additional highlights of this exceptional property include hardwood floors on main level, modernized light fixtures, built-in mud bench/drop zone and a three-car garage. Living in Reunion Country Club, you'll enjoy resort-style amenities such as multiple pools, tennis and pickleball courts, playgrounds, a fitness center, dedicated restaurant, 18-hole golf course and more! This is more than just a house; it's a lifestyle. Don't miss the opportunity to own this truly special home!
- ElementarySpout Springs
- JuniorC.W. Davis
- HighCherokee Bluff
Schools
- StatusPending
- MLS #7577997
- TypeResidential
MLS Data
- Bedrooms4
- Bathrooms3
- Half Baths1
- RoomsComputer Room, Den, Loft, Media Room, Office
- FeaturesBookcases, Crown Molding, Double Vanity, Entrance Foyer, High Ceilings 9 ft Main, High Speed Internet, His and Hers Closets, Tray Ceiling(s), Walk-In Closet(s)
- KitchenBreakfast Bar, Cabinets White, Eat-in Kitchen, Kitchen Island, Stone Counters, View to Family Room
- AppliancesDishwasher, Disposal, Double Oven, Electric Cooktop, Electric Oven/Range/Countertop, Microwave, Range Hood, Refrigerator, Self Cleaning Oven
- HVACCeiling Fan(s), Central Air
- Fireplaces1
- Fireplace DescriptionBlower Fan, Factory Built, Gas Log, Glass Doors
Interior Details
- StyleCraftsman
- ConstructionConcrete, HardiPlank Type
- Built In2003
- StoriesArray
- PoolGunite, In Ground, Private, Salt Water
- ParkingAttached, Garage, Garage Door Opener, Garage Faces Front, Kitchen Level, Level Driveway
- FeaturesPrivate Yard, Rain Gutters, Storage
- ServicesClubhouse, Country Club, Fitness Center, Homeowners Association, Meeting Room, Park, Playground, Pool, Restaurant, Sidewalks, Street Lights, Tennis Court(s)
- UtilitiesCable Available, Electricity Available, Phone Available, Sewer Available, Underground Utilities, Water Available
- SewerPublic Sewer
- Lot DescriptionBack Yard, Cleared, Front Yard, Landscaped, Level, Private
- Lot Dimensionsx
- Acres0.33
Exterior Details
Listing Provided Courtesy Of: Hill Wood Realty, LLC. 770-822-2499
Listings identified with the FMLS IDX logo come from FMLS and are held by brokerage firms other than the owner of
this website. The listing brokerage is identified in any listing details. Information is deemed reliable but is not
guaranteed. If you believe any FMLS listing contains material that infringes your copyrighted work please click here
to review our DMCA policy and learn how to submit a takedown request. © 2025 First Multiple Listing
Service, Inc.
This property information delivered from various sources that may include, but not be limited to, county records and the multiple listing service. Although the information is believed to be reliable, it is not warranted and you should not rely upon it without independent verification. Property information is subject to errors, omissions, changes, including price, or withdrawal without notice.
For issues regarding this website, please contact Eyesore at 678.692.8512.
Data Last updated on June 26, 2025 4:49pm





























