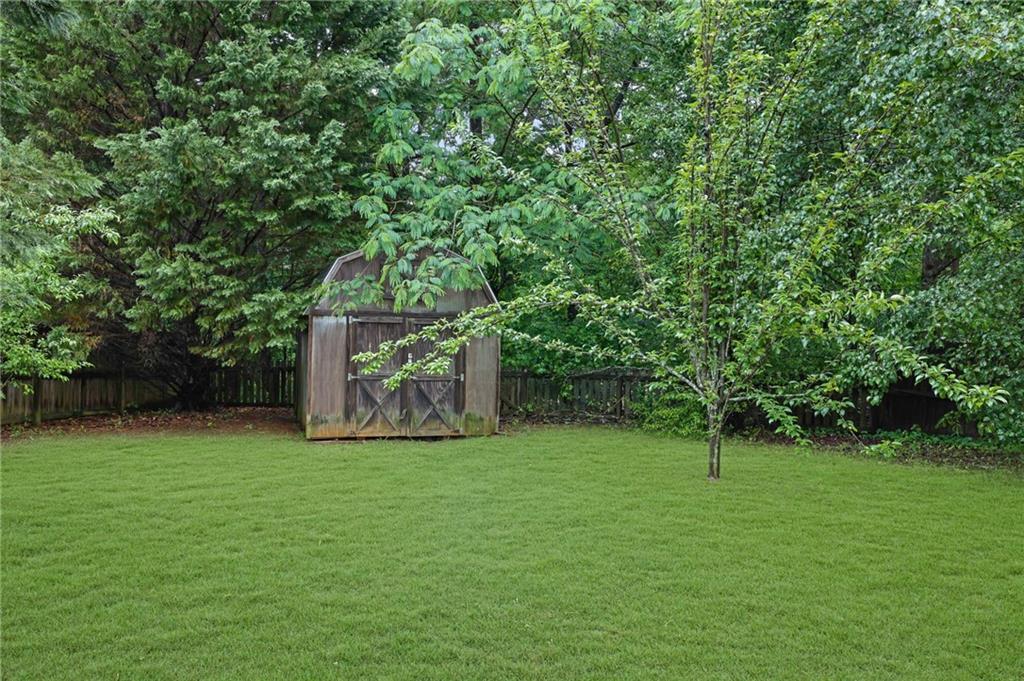6031 Hitt Lake Court
Stone Mountain, GA 30087
$400,000
Welcome home to the most spacious floor plan in the sprawling coveted Park Place at Rockbridge Community of Stone Mountain just minutes away from Stone Mountain Park. As you enter the Two-Story Foyer you are greeted by this home's hardwood floors plus some new laminate flooring and a wonderful main level floor plan that includes a sitting room with a beautiful bay window, large private dining room, spacious eat-in kitchen, a sunken family room/den with cozy fireplace, full bath and laundry. With a total of 5 generously sized bedrooms including an oversized primary suite with sitting area and a private staircase down to the family room, this home has all the space you need and plenty of additional space to grow into. The garage has been converted to a second oversized bedroom with an attached bathroom on the main level which would be perfect for multi-generational living, guest/teen suite or anyone who is looking for two primary suites. Tons of windows throughout this home allow for the ability for a lot of natural light to brighten up this home. This cul-de-sac home is meticulously landscaped with tons of privacy, lots of curb appeal, above ground pool with wrap around deck, fruit trees throughout and a nice shed in the backyard. Roof is about 5-6 years old and the furnace and water heater are just over a year old. This home is minutes to schools, shopping, trails, parks and Stone Mountain Village. Stone Mountain is less than 40 minutes to Hartsfield-Jackson International Airport and conveniently located to Major Highways Including I-20, I-285 and US-78. With no HOA this home is a perfect opportunity for a new or seasoned investor as a wonderful rental opportunity with a high cap rate.
- SubdivisionPark Place at Rockbridge
- Zip Code30087
- CityStone Mountain
- CountyDekalb - GA
Location
- ElementaryPine Ridge - Dekalb
- JuniorStephenson
- HighStephenson
Schools
- StatusHold
- MLS #7577970
- TypeResidential
MLS Data
- Bedrooms5
- Bathrooms3
- Bedroom DescriptionDouble Master Bedroom, Oversized Master, Sitting Room
- RoomsDen, Family Room
- FeaturesDouble Vanity, Entrance Foyer 2 Story, Walk-In Closet(s)
- KitchenCabinets White, Eat-in Kitchen, Pantry, View to Family Room
- AppliancesDishwasher, Gas Range, Gas Water Heater, Microwave, Refrigerator
- HVACCentral Air
- Fireplaces1
- Fireplace DescriptionLiving Room
Interior Details
- StyleTraditional
- ConstructionVinyl Siding
- Built In2000
- StoriesArray
- PoolAbove Ground, Vinyl
- ParkingDriveway, Level Driveway
- FeaturesPrivate Entrance, Private Yard
- ServicesLake, Near Schools, Near Shopping, Near Trails/Greenway
- UtilitiesCable Available, Electricity Available, Natural Gas Available, Sewer Available
- SewerPublic Sewer
- Lot DescriptionBack Yard, Cleared, Front Yard, Landscaped, Private, Wooded
- Lot Dimensionsx
- Acres0.46
Exterior Details
Listing Provided Courtesy Of: Atlanta Communities 404-844-4977
Listings identified with the FMLS IDX logo come from FMLS and are held by brokerage firms other than the owner of
this website. The listing brokerage is identified in any listing details. Information is deemed reliable but is not
guaranteed. If you believe any FMLS listing contains material that infringes your copyrighted work please click here
to review our DMCA policy and learn how to submit a takedown request. © 2025 First Multiple Listing
Service, Inc.
This property information delivered from various sources that may include, but not be limited to, county records and the multiple listing service. Although the information is believed to be reliable, it is not warranted and you should not rely upon it without independent verification. Property information is subject to errors, omissions, changes, including price, or withdrawal without notice.
For issues regarding this website, please contact Eyesore at 678.692.8512.
Data Last updated on July 22, 2025 10:43am










































