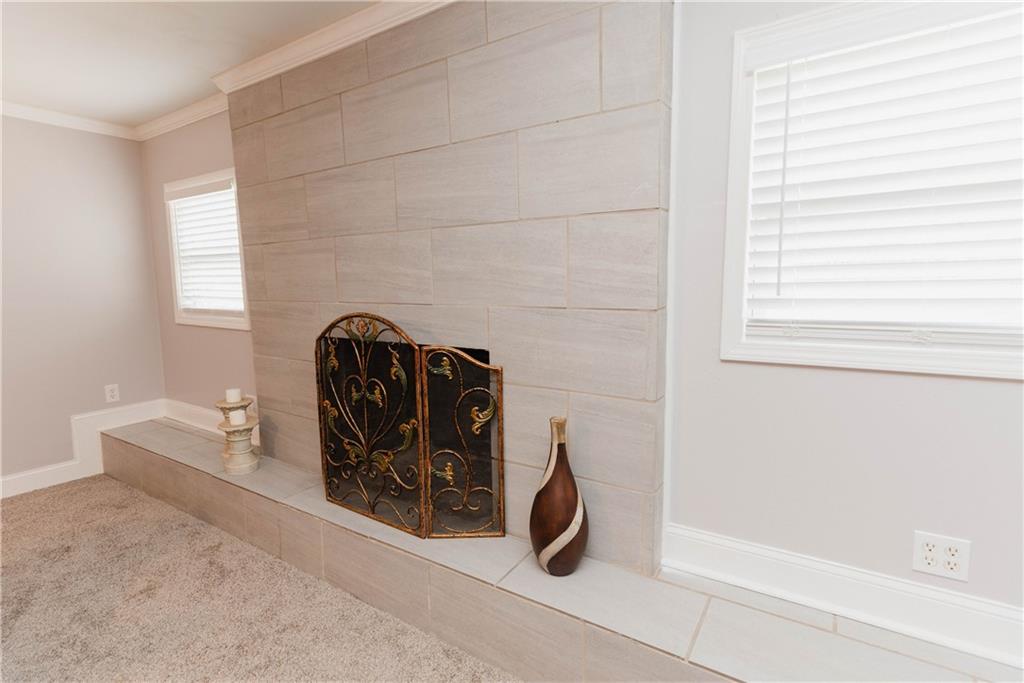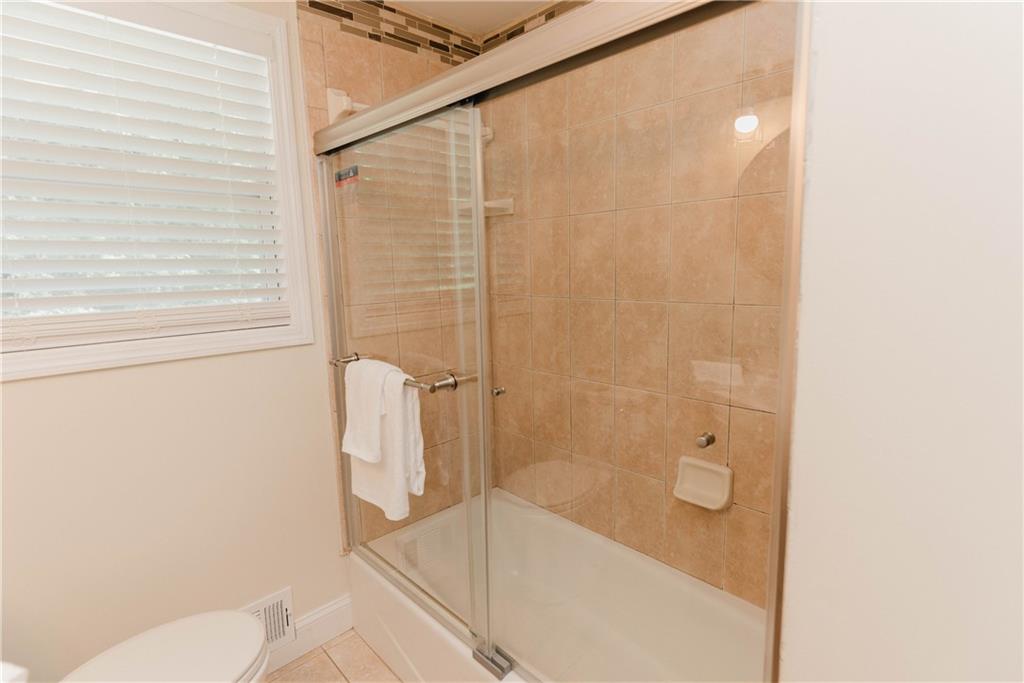6914 N Baggett Road
Douglasville, GA 30134
$359,000
Beautiful $100,000 renovation with New roof! All new windows! New front door! New French doors! New imported granite! New interior and exterior paint! This charming 4 bedroom, 2 bath, recently renovated stepless brick ranch home offers the perfect blend of modern comfort and classic appeal. Nestled in a serene neighborhood with no HOA, the home boasts an inviting open floor plan with abundant natural light. The spacious living area seamlessly flows into the contemporary kitchen, featuring stainless steel appliances, farmhouse lighting, new white cabinets, new granite countertops, and a large granite waterfall island perfect for entertaining. The primary suite on the main level (with wood-burning fireplace!), provides ample space for rest and relaxation and includes an en-suite bath with elegant fixtures, separate tiled tub & shower, new lighting and vanity, and HUGE custom walk-in closet with barn door. The 3 additional bedrooms have new carpet and share a full bath which has been tastefully updated, offering convenience and style for family and guests alike. The entire home has new flooring, new lighting and ceiling fans, and neutral paint colors. French doors from the dining area lead out onto an oversized deck which includes stairs that allow easy access to the large (0.67 acre lot!) secluded fenced backyard - ideal for playtime or outdoor gatherings. With its thoughtful renovations and timeless appeal, this ranch home is the perfect haven! (Compare to 55+ Communities priced at $500,000+). Great location - 7 minutes to historic downtown Douglasville! and convenient to I-20, Hwy 92 and 30 minutes to Atlanta.
- Zip Code30134
- CityDouglasville
- CountyDouglas - GA
Location
- ElementaryWinston
- JuniorMason Creek
- HighDouglas County
Schools
- StatusActive
- MLS #7577922
- TypeResidential
- SpecialInvestor Owned
MLS Data
- Bedrooms4
- Bathrooms2
- Bedroom DescriptionMaster on Main, Oversized Master
- RoomsBathroom, Bedroom, Great Room, Kitchen, Laundry, Master Bathroom, Master Bedroom
- FeaturesHigh Ceilings 9 ft Main, Walk-In Closet(s)
- KitchenBreakfast Bar, Cabinets White, Eat-in Kitchen, Kitchen Island, Stone Counters, View to Family Room
- AppliancesDishwasher, Electric Range, Electric Water Heater, Microwave, Refrigerator
- HVACCeiling Fan(s), Central Air
- Fireplaces1
- Fireplace DescriptionBrick, Master Bedroom
Interior Details
- StyleRanch
- ConstructionBrick 4 Sides
- Built In1969
- StoriesArray
- ParkingDriveway, Parking Pad
- FeaturesPrivate Entrance, Private Yard
- ServicesNear Shopping
- UtilitiesElectricity Available, Natural Gas Available, Water Available
- SewerSeptic Tank
- Lot DescriptionBack Yard, Corner Lot, Front Yard, Level
- Lot Dimensionsx
- Acres0.67
Exterior Details
Listing Provided Courtesy Of: Maximum One Realty Greater ATL. 770-919-8825
Listings identified with the FMLS IDX logo come from FMLS and are held by brokerage firms other than the owner of
this website. The listing brokerage is identified in any listing details. Information is deemed reliable but is not
guaranteed. If you believe any FMLS listing contains material that infringes your copyrighted work please click here
to review our DMCA policy and learn how to submit a takedown request. © 2025 First Multiple Listing
Service, Inc.
This property information delivered from various sources that may include, but not be limited to, county records and the multiple listing service. Although the information is believed to be reliable, it is not warranted and you should not rely upon it without independent verification. Property information is subject to errors, omissions, changes, including price, or withdrawal without notice.
For issues regarding this website, please contact Eyesore at 678.692.8512.
Data Last updated on June 6, 2025 1:44pm




































