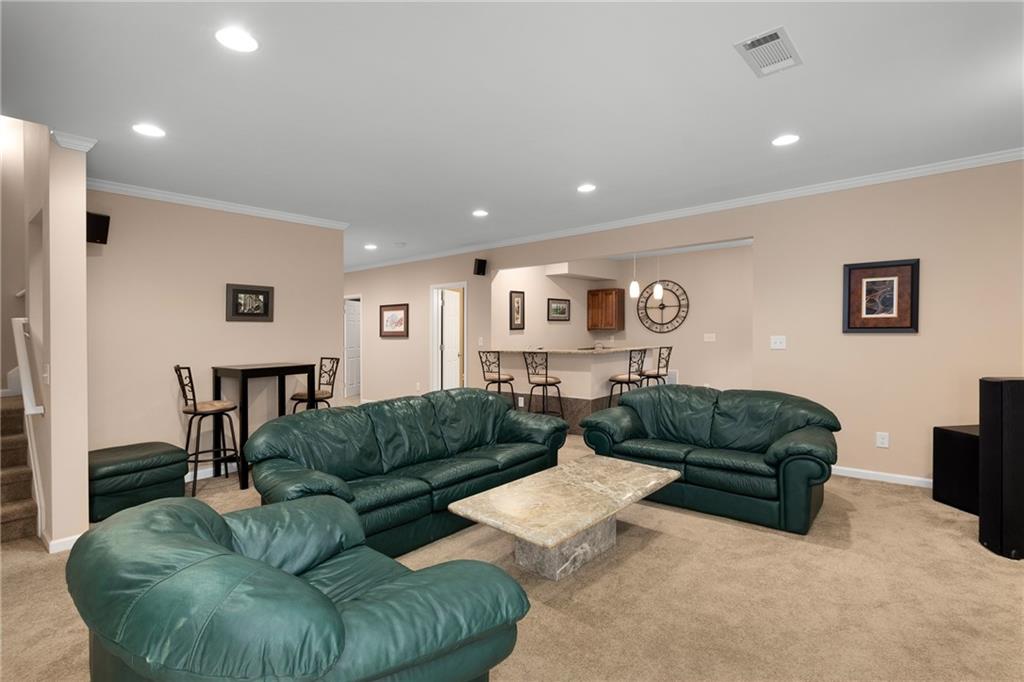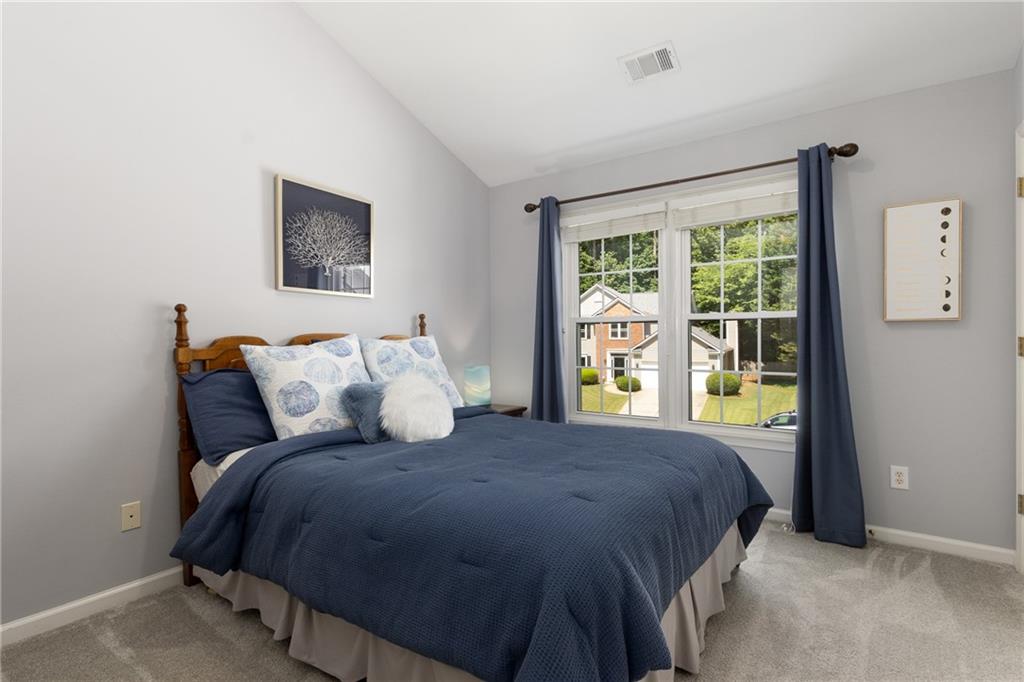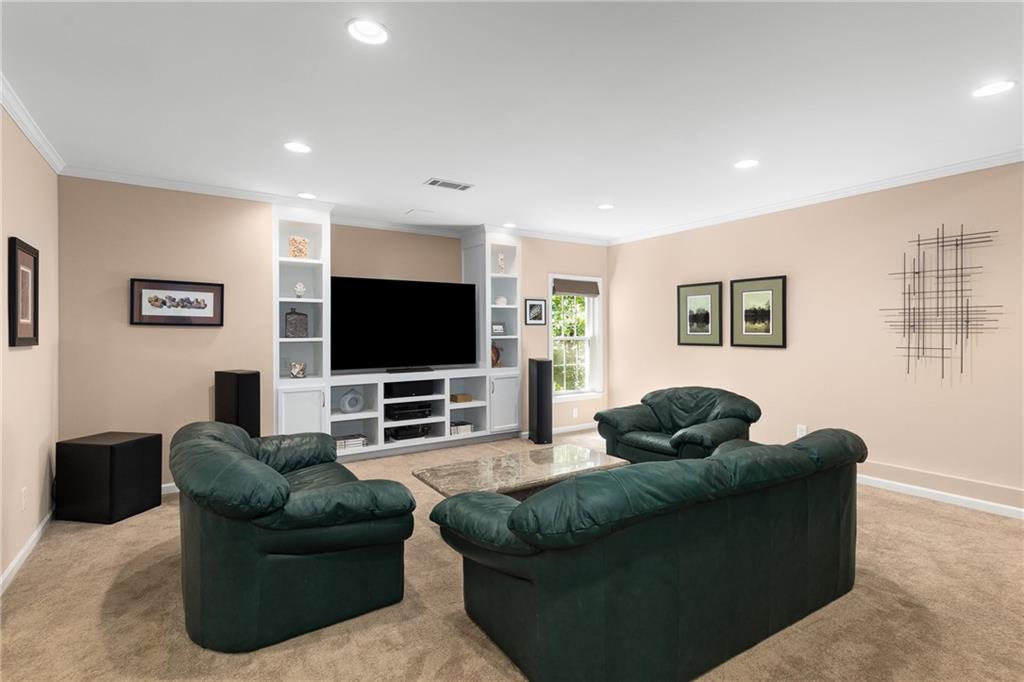3608 Dunlin Shore Court
Peachtree Corners, GA 30092
$699,000
Run, don't walk, to this very large, light, open and updated home with 2-story family room & foyer, full finished terrace level, and almost $200k in upgrades! Eat-off-the-floor immaculate and move-in ready! Full finished daylight terrace level has 9' ceilings, media center, two bonus rooms, full bath & mini-kitchen/bar. Additional upgrades include kitchen w/ granite counters and SS appliances, updated primary & guest baths, new windows, roof, flooring, HVAC, plantation shutters, custom window treatments, fireplace, paint, front & deck doors, and attic insulation. Located in heart of Peachtree Corners and in desirable Avocet swim/tennis community, it is just minutes from Peachtree Corners' amazing Town Center, The Forum, and Historic Norcross. Peaceful and private backyard includes deck and wooded vistas. The two-car garage provides space for a third car or storage/workshop area. The kitchen includes island, breakfast area, view to family room, walk-in pantry, and door to deck/backyard. This gorgeous home has it all! Finished terrace level square footage is approximately 965 square feet and above grade square footage is approximately 2675 square feet (per builder).
- SubdivisionAvocet
- Zip Code30092
- CityPeachtree Corners
- CountyGwinnett - GA
Location
- ElementaryBerkeley Lake
- JuniorDuluth
- HighDuluth
Schools
- StatusActive
- MLS #7577906
- TypeResidential
MLS Data
- Bedrooms4
- Bathrooms3
- Half Baths1
- Bedroom DescriptionOversized Master
- RoomsBasement, Bonus Room, Great Room - 2 Story, Media Room
- BasementDaylight, Finished, Finished Bath, Full, Interior Entry, Walk-Out Access
- FeaturesEntrance Foyer 2 Story, High Ceilings 9 ft Lower, Low Flow Plumbing Fixtures, Sound System, Tray Ceiling(s), Walk-In Closet(s)
- KitchenBreakfast Room, Cabinets Stain, Pantry Walk-In, Stone Counters, View to Family Room
- AppliancesDishwasher, Dryer, Gas Oven/Range/Countertop, Gas Range, Microwave, Refrigerator, Washer
- HVACCeiling Fan(s), Central Air, Multi Units
- Fireplaces1
- Fireplace DescriptionFamily Room, Gas Log, Glass Doors
Interior Details
- StyleTraditional
- ConstructionHardiPlank Type, Stone, Stucco
- Built In1996
- StoriesArray
- ParkingAttached, Garage, Garage Door Opener, Garage Faces Front, Level Driveway
- FeaturesGas Grill, Private Entrance, Private Yard, Rain Gutters
- ServicesClubhouse, Homeowners Association, Near Schools, Near Shopping, Near Trails/Greenway, Playground, Pool, Street Lights, Tennis Court(s)
- UtilitiesCable Available, Electricity Available, Natural Gas Available, Phone Available, Sewer Available, Water Available
- SewerPublic Sewer
- Lot DescriptionBack Yard, Front Yard, Landscaped
- Lot Dimensionsx 110
- Acres0.3
Exterior Details
Listing Provided Courtesy Of: Atlanta Fine Homes Sotheby's International 404-874-0300
Listings identified with the FMLS IDX logo come from FMLS and are held by brokerage firms other than the owner of
this website. The listing brokerage is identified in any listing details. Information is deemed reliable but is not
guaranteed. If you believe any FMLS listing contains material that infringes your copyrighted work please click here
to review our DMCA policy and learn how to submit a takedown request. © 2025 First Multiple Listing
Service, Inc.
This property information delivered from various sources that may include, but not be limited to, county records and the multiple listing service. Although the information is believed to be reliable, it is not warranted and you should not rely upon it without independent verification. Property information is subject to errors, omissions, changes, including price, or withdrawal without notice.
For issues regarding this website, please contact Eyesore at 678.692.8512.
Data Last updated on June 6, 2025 1:44pm

















































